1190 Norfolk Street, Aurora, CO 80011
Local realty services provided by:Better Homes and Gardens Real Estate Kenney & Company
Listed by: john christopherjohnmchristopher@aol.com,303-888-6714
Office: re/max alliance
MLS#:8529152
Source:ML
Price summary
- Price:$400,000
- Price per sq. ft.:$231.48
About this home
Welcome to this bright, south-facing home perfectly positioned on the corner of a peaceful cul-de-sac—ideal for natural light year-round and faster snow melt in the winter. With a new roof and low-maintenance steel siding, this property offers long-term durability and reduced maintenance. Step into the peaceful backyard and enjoy your own private retreat complete with multiple fruit trees including peach and apple, Concord grape vines, two storage sheds, a front and rear sprinkler system, and a comfortable deck off the kitchen—perfect for outdoor dining and relaxation. Inside, the kitchen has a new dishwasher, refrigerator, range/oven, and extended cabinetry that provides excellent storage. The home features four bedrooms, two bathrooms, a living room, and a family room, making the layout efficient and versatile. The lower-level bedroom includes beautiful built-in cabinetry for added functionality.
This is a terrific opportunity to build sweat equity while updating the home at your own pace. Down payment assistance programs now at new increased amounts maybe be available to help with the loan costs and down payments. Call Tracey Christopher 303-524-3112 at BOK Financial to find out more.
Contact an agent
Home facts
- Year built:1971
- Listing ID #:8529152
Rooms and interior
- Bedrooms:4
- Total bathrooms:2
- Full bathrooms:2
- Living area:1,728 sq. ft.
Heating and cooling
- Cooling:Air Conditioning-Room
- Heating:Forced Air, Natural Gas
Structure and exterior
- Roof:Composition
- Year built:1971
- Building area:1,728 sq. ft.
- Lot area:0.19 Acres
Schools
- High school:Hinkley
- Middle school:East
- Elementary school:Laredo
Utilities
- Water:Public
- Sewer:Public Sewer
Finances and disclosures
- Price:$400,000
- Price per sq. ft.:$231.48
- Tax amount:$1,899 (2024)
New listings near 1190 Norfolk Street
- New
 $339,900Active2 beds 1 baths888 sq. ft.
$339,900Active2 beds 1 baths888 sq. ft.860 Lansing Street, Aurora, CO 80010
MLS# 3769763Listed by: COMPASS - DENVER - New
 $649,950Active3 beds 4 baths3,288 sq. ft.
$649,950Active3 beds 4 baths3,288 sq. ft.5042 S Auckland Court, Aurora, CO 80015
MLS# 4287240Listed by: WALTERS & CO. - New
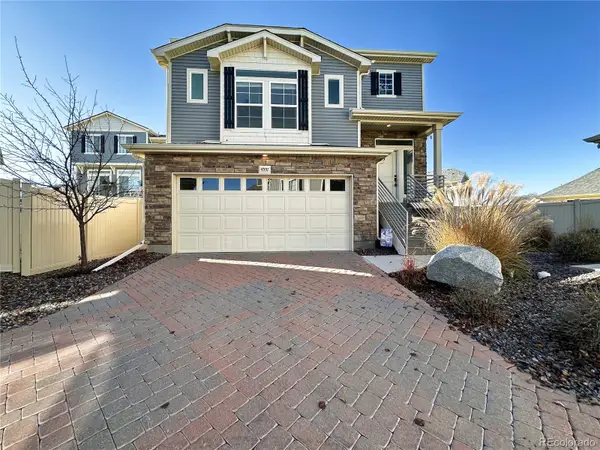 $475,000Active4 beds 4 baths2,008 sq. ft.
$475,000Active4 beds 4 baths2,008 sq. ft.4551 N Quemoy Street, Aurora, CO 80019
MLS# 9753142Listed by: HOME SAVINGS REALTY - Open Sun, 10 to 11amNew
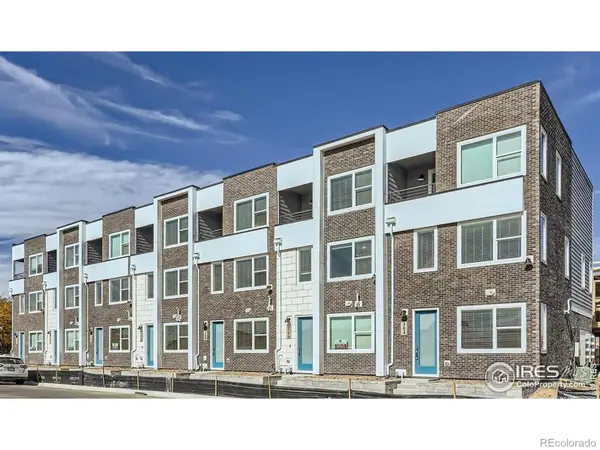 $535,000Active3 beds 3 baths1,704 sq. ft.
$535,000Active3 beds 3 baths1,704 sq. ft.304 Geneva Street, Aurora, CO 80010
MLS# IR1047844Listed by: EMBASSY REALTY LLC - New
 $535,000Active3 beds 3 baths1,500 sq. ft.
$535,000Active3 beds 3 baths1,500 sq. ft.4101 S Espana Way, Aurora, CO 80013
MLS# 5745973Listed by: HOMESMART - New
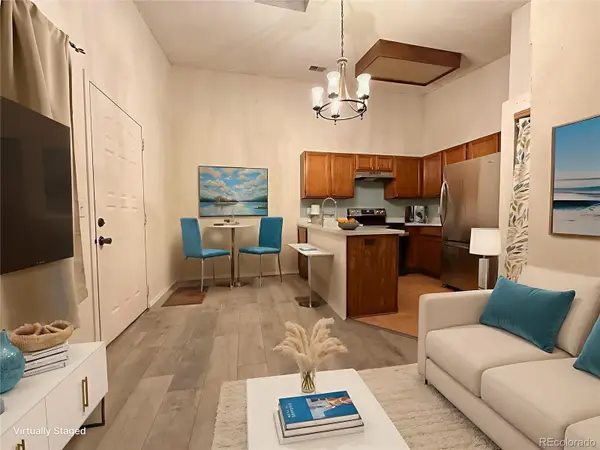 $135,000Active1 beds 1 baths482 sq. ft.
$135,000Active1 beds 1 baths482 sq. ft.972 S Dearborn Way #17, Aurora, CO 80012
MLS# 9481813Listed by: COLDWELL BANKER REALTY 24 - New
 $289,000Active3 beds 1 baths862 sq. ft.
$289,000Active3 beds 1 baths862 sq. ft.1703 Kenton Street, Aurora, CO 80010
MLS# 9050282Listed by: INVALESCO REAL ESTATE - New
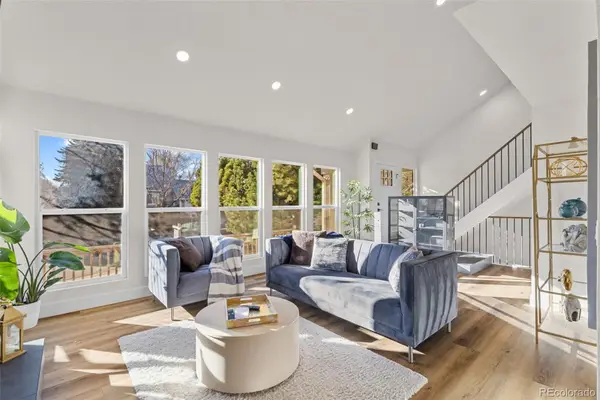 $650,000Active4 beds 4 baths2,728 sq. ft.
$650,000Active4 beds 4 baths2,728 sq. ft.17519 E Kenyon Drive, Aurora, CO 80013
MLS# 9977923Listed by: LPT REALTY - New
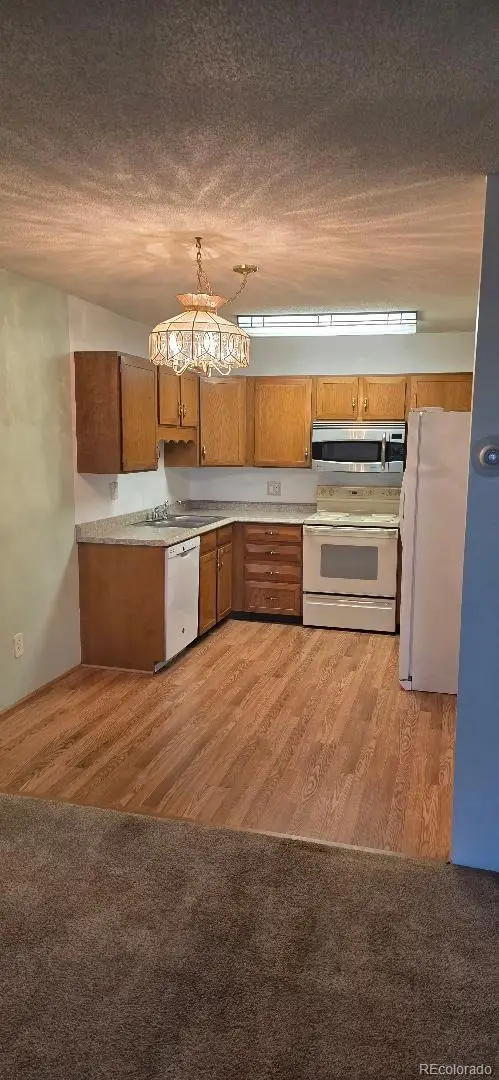 $245,000Active2 beds 2 baths1,382 sq. ft.
$245,000Active2 beds 2 baths1,382 sq. ft.13626 E Bates Avenue #305, Aurora, CO 80014
MLS# 3793532Listed by: YOUR CASTLE REAL ESTATE INC - New
 $666,530Active4 beds 3 baths3,158 sq. ft.
$666,530Active4 beds 3 baths3,158 sq. ft.22896 E 47th Place, Aurora, CO 80019
MLS# 2263585Listed by: LANDMARK RESIDENTIAL BROKERAGE
