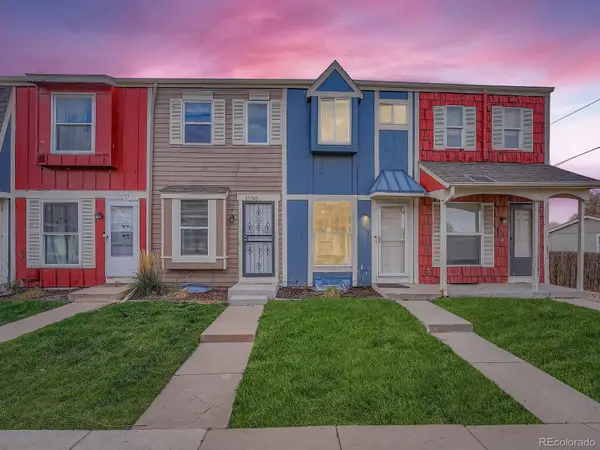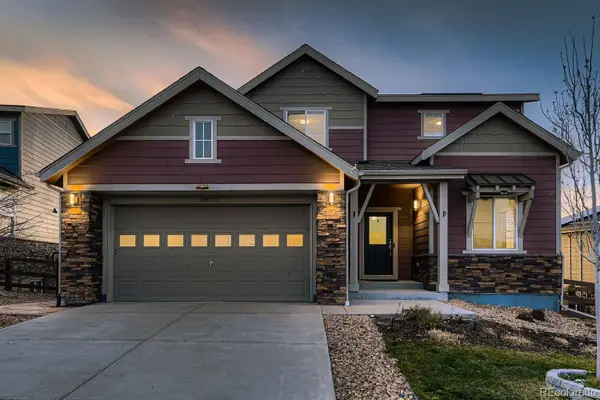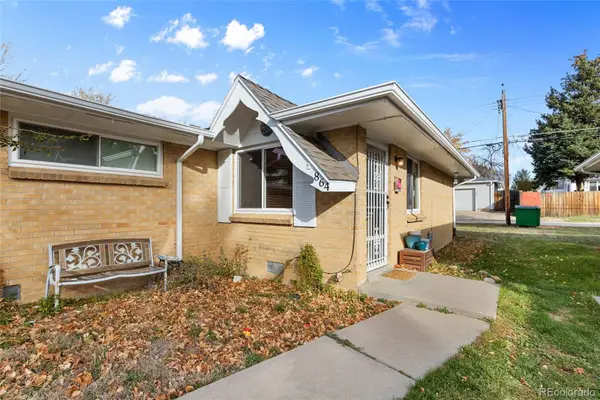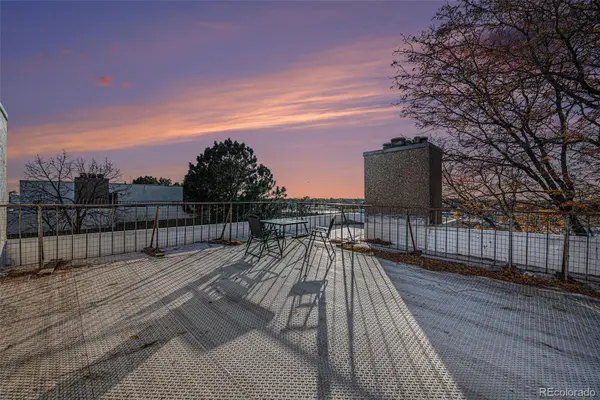11975 E Harvard Avenue #205, Aurora, CO 80014
Local realty services provided by:Better Homes and Gardens Real Estate Kenney & Company
11975 E Harvard Avenue #205,Aurora, CO 80014
$300,000
- 2 Beds
- 2 Baths
- 1,125 sq. ft.
- Condominium
- Active
Listed by: rochelle debolt - faracorochelle@rochellefaraco.com,720-271-8752
Office: mb real estate by rochelle
MLS#:4193576
Source:ML
Price summary
- Price:$300,000
- Price per sq. ft.:$266.67
- Monthly HOA dues:$360
About this home
AMAZING Updated 2 Bed, 2 Bath End Unit in Telegraph Hill! Move-in ready and totally chic, this spacious, light-filled condo features vaulted ceilings, new laminate flooring, and stunning modern finishes throughout. Enjoy a stylish kitchen with quartz countertops, sleek tile backsplash, and brand-new stainless steel appliances. The living room boasts a cozy fireplace and opens to one of two private balconies! Both bedrooms are generously sized with walk-in closets, and the bathrooms shine with contemporary black and gold fixtures. Additional perks include a detached 1-car garage, reserved parking space, and plenty of storage. Community amenities: Pool, tennis court, and beautifully maintained grounds. Prime location near Cherry Creek State Park, bike trails, DIA, light rail, DTC, and public transit. Don’t miss this gem—schedule your tour today!
Contact an agent
Home facts
- Year built:1981
- Listing ID #:4193576
Rooms and interior
- Bedrooms:2
- Total bathrooms:2
- Full bathrooms:2
- Living area:1,125 sq. ft.
Heating and cooling
- Cooling:Central Air
- Heating:Forced Air
Structure and exterior
- Roof:Composition
- Year built:1981
- Building area:1,125 sq. ft.
Schools
- High school:Overland
- Middle school:Prairie
- Elementary school:Eastridge
Utilities
- Water:Public
- Sewer:Public Sewer
Finances and disclosures
- Price:$300,000
- Price per sq. ft.:$266.67
- Tax amount:$1,297 (2024)
New listings near 11975 E Harvard Avenue #205
- New
 $215,000Active3 beds 3 baths1,470 sq. ft.
$215,000Active3 beds 3 baths1,470 sq. ft.15747 E 13th Place, Aurora, CO 80011
MLS# 5259028Listed by: MADISON & COMPANY PROPERTIES - New
 $740,000Active3 beds 4 baths2,939 sq. ft.
$740,000Active3 beds 4 baths2,939 sq. ft.24573 E Mineral Drive, Aurora, CO 80016
MLS# 9995343Listed by: RE/MAX PROFESSIONALS - New
 $825,000Active5 beds 4 baths4,626 sq. ft.
$825,000Active5 beds 4 baths4,626 sq. ft.7163 S Shady Grove Court, Aurora, CO 80016
MLS# 4462447Listed by: EXIT REALTY MOUNTAIN VIEW - New
 $525,000Active4 beds 2 baths1,846 sq. ft.
$525,000Active4 beds 2 baths1,846 sq. ft.864 Emporia Street, Aurora, CO 80010
MLS# 4425553Listed by: REAL BROKER, LLC DBA REAL - New
 $475,000Active4 beds 3 baths1,776 sq. ft.
$475,000Active4 beds 3 baths1,776 sq. ft.3963 S Fundy Circle, Aurora, CO 80013
MLS# 9626772Listed by: LPT REALTY - New
 $310,000Active3 beds 3 baths1,360 sq. ft.
$310,000Active3 beds 3 baths1,360 sq. ft.364 S Ironton Street #427, Aurora, CO 80012
MLS# 9797950Listed by: KELLER WILLIAMS ADVANTAGE REALTY LLC - New
 $575,000Active4 beds 2 baths1,846 sq. ft.
$575,000Active4 beds 2 baths1,846 sq. ft.850 Emporia Street, Aurora, CO 80010
MLS# 1533821Listed by: REAL BROKER, LLC DBA REAL - New
 $330,000Active2 beds 2 baths1,082 sq. ft.
$330,000Active2 beds 2 baths1,082 sq. ft.22675 E Ontario Drive #104, Aurora, CO 80016
MLS# 5334474Listed by: EXP REALTY, LLC - New
 $159,999Active1 beds 1 baths602 sq. ft.
$159,999Active1 beds 1 baths602 sq. ft.165 S Sable Boulevard #R11, Aurora, CO 80012
MLS# 6608934Listed by: REX HOMES LLC - New
 $510,000Active3 beds 3 baths1,524 sq. ft.
$510,000Active3 beds 3 baths1,524 sq. ft.19562 E Sunset Circle, Aurora, CO 80015
MLS# 4646162Listed by: KELLER WILLIAMS DTC
