12104 E Amherst Circle, Aurora, CO 80014
Local realty services provided by:Better Homes and Gardens Real Estate Kenney & Company
12104 E Amherst Circle,Aurora, CO 80014
$449,900
- 4 Beds
- 3 Baths
- 2,178 sq. ft.
- Single family
- Active
Listed by:claudia diartecrosario207@hotmail.com,720-837-4994
Office:your home sold guaranteed realty - premier partners
MLS#:9170617
Source:ML
Price summary
- Price:$449,900
- Price per sq. ft.:$206.57
- Monthly HOA dues:$140
About this home
*Buy This Home and I'll Buy Yours!** Welcome to this well-maintained home located in one of Aurora’s most sought-after communities. This classic residence offers timeless character and solid bones—perfect for buyers looking to personalize to their own taste. The main floor features a spacious layout with a primary bedroom and ensuite bathroom, ideal for convenient single-level living. A cozy fireplace warms the family room, creating a welcoming space for relaxing or entertaining. While the home retains much of its original charm, it has been lovingly cared for over the years and is in excellent condition. The front and back yards are beautifully kept, offering peaceful outdoor spaces to enjoy Colorado’s seasons. This property is a smart investment with great potential. Whether you're looking to move in as-is or create your dream home, this is a rare opportunity in a location that continues to grow in value. Don’t miss your chance to own in this established neighborhood with easy access to shopping, parks, golf, and top-rated schools. *Seller and agent to agree on price and terms.
Contact an agent
Home facts
- Year built:1972
- Listing ID #:9170617
Rooms and interior
- Bedrooms:4
- Total bathrooms:3
- Full bathrooms:2
- Living area:2,178 sq. ft.
Heating and cooling
- Cooling:Central Air
- Heating:Forced Air
Structure and exterior
- Roof:Composition
- Year built:1972
- Building area:2,178 sq. ft.
- Lot area:0.11 Acres
Schools
- High school:Overland
- Middle school:Prairie
- Elementary school:Polton
Utilities
- Sewer:Public Sewer
Finances and disclosures
- Price:$449,900
- Price per sq. ft.:$206.57
- Tax amount:$2,254 (2024)
New listings near 12104 E Amherst Circle
- Coming Soon
 $299,000Coming Soon2 beds 2 baths
$299,000Coming Soon2 beds 2 baths17256 E Ford Drive, Aurora, CO 80017
MLS# 5605533Listed by: H&CO REAL ESTATE LLC - Coming Soon
 $725,000Coming Soon5 beds 4 baths
$725,000Coming Soon5 beds 4 baths3827 N Grand Baker Street, Aurora, CO 80019
MLS# 8816896Listed by: KELLER WILLIAMS PREFERRED REALTY - Coming Soon
 $368,000Coming Soon3 beds 2 baths
$368,000Coming Soon3 beds 2 baths953 Scranton Street, Aurora, CO 80011
MLS# 9719572Listed by: YOUR CASTLE REAL ESTATE INC - New
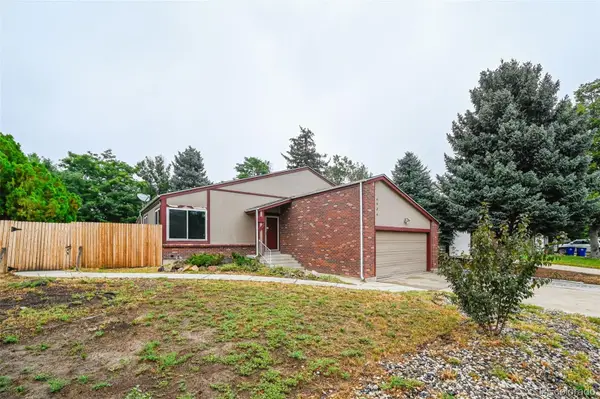 $349,900Active3 beds 2 baths1,824 sq. ft.
$349,900Active3 beds 2 baths1,824 sq. ft.4424 S Eagle Circle, Aurora, CO 80015
MLS# 1560099Listed by: EXP REALTY, LLC - New
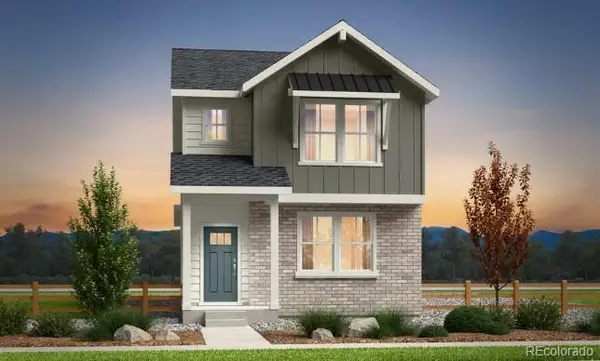 $519,649Active3 beds 3 baths1,794 sq. ft.
$519,649Active3 beds 3 baths1,794 sq. ft.23752 E 33rd Place, Aurora, CO 80019
MLS# 3256286Listed by: RE/MAX PROFESSIONALS - New
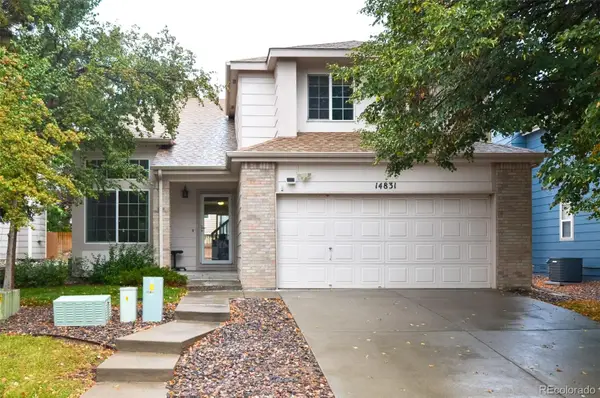 $549,900Active4 beds 3 baths2,454 sq. ft.
$549,900Active4 beds 3 baths2,454 sq. ft.14831 E Penwood Place, Aurora, CO 80015
MLS# 7767786Listed by: BROKERS GUILD REAL ESTATE - Coming Soon
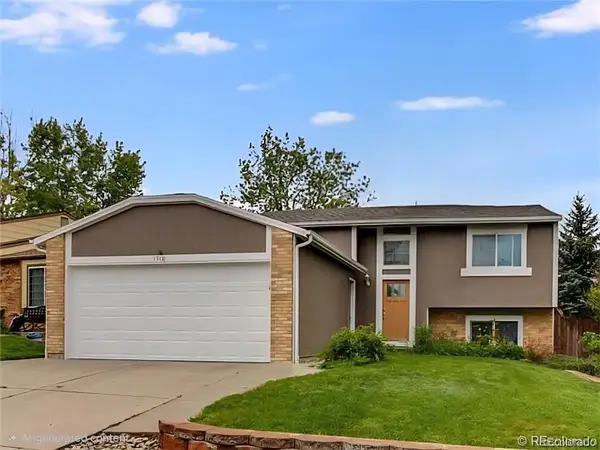 $440,000Coming Soon3 beds 2 baths
$440,000Coming Soon3 beds 2 baths19118 E Oxford Drive, Aurora, CO 80013
MLS# 5957774Listed by: EXIT REALTY DTC, CHERRY CREEK, PIKES PEAK. - New
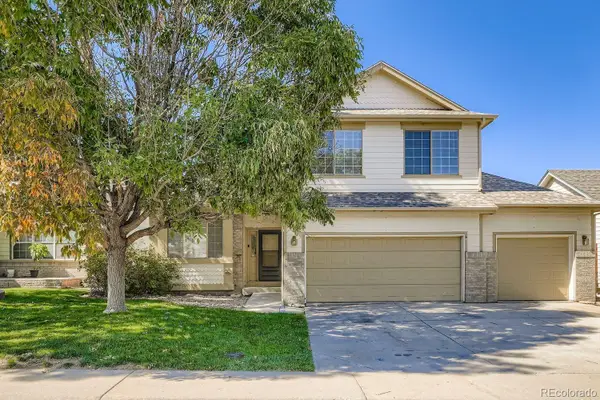 $529,000Active5 beds 3 baths3,252 sq. ft.
$529,000Active5 beds 3 baths3,252 sq. ft.1525 S Richfield Way, Aurora, CO 80017
MLS# 4603848Listed by: HOMESMART REALTY - New
 $575,000Active3 beds 3 baths2,909 sq. ft.
$575,000Active3 beds 3 baths2,909 sq. ft.4927 S Addison Way, Aurora, CO 80016
MLS# 1716460Listed by: ALLIANCE REAL ESTATE GROUP LLC
