3827 N Grand Baker Street, Aurora, CO 80019
Local realty services provided by:Better Homes and Gardens Real Estate Kenney & Company
3827 N Grand Baker Street,Aurora, CO 80019
$725,000
- 5 Beds
- 4 Baths
- - sq. ft.
- Single family
- Coming Soon
Upcoming open houses
- Sat, Oct 1112:00 pm - 02:00 pm
Listed by:ian mercierian@ianhomesllc.com,303-990-4640
Office:keller williams preferred realty
MLS#:8816896
Source:ML
Price summary
- Price:$725,000
- Monthly HOA dues:$100
About this home
Your dream home awaits in The Aurora Highlands!
Step into a perfect blend of modern style and everyday comfort in this stunning two-story retreat. With 5 bedrooms, 3.5 baths, and a finished basement, this home is designed to grow with you and your lifestyle. The charming front porch sets the stage for a warm welcome with elegant stone accents, creating a welcoming curb appeal.
Inside, soaring ceilings, abundant natural light, and a warm neutral palette create an inviting atmosphere. Thoughtful details like soft carpet, luxury vinyl plank flooring, and a cozy fireplace in the family room set the stage for both relaxation and entertaining. Gather in the formal living room or savor time together in the gourmet kitchen featuring granite counters, a designer tile backsplash, high-end stainless steel appliances, and an oversized island perfect for casual dining and conversation.
Upstairs, a versatile loft offers the perfect spot for a home office, library, or movie nook. The primary suite feels like a personal sanctuary with its spacious layout, dual-sink vanity, luxurious walk-in shower, and an impressive walk-in closet. The finished basement expands your possibilities with a large bonus room, additional bedroom, and bathroom that is ideal for guests, hobbies, or cozy nights in.
Step outside to your private backyard oasis where lush grass and a sun-soaked patio invite barbecues, laughter, and quiet evenings under the stars. Conveniently located near major highways, this home provides ease of access without sacrificing peace and comfort.
Beautifully designed, move-in ready, and waiting for its next chapter, this home is more than just a place to live. It is a place to love.
*** If Buyer chooses to finance with American Pacific Mortgage (Levi Pollack - NMLS# 1749086) on this property, they are offering 1% Incentive towards Closing Costs or Rate Buydown on any loan that is not using down payment assistance (i.e. CHFA, Metro DPA, Turnkey, etc.). ***
Contact an agent
Home facts
- Year built:2023
- Listing ID #:8816896
Rooms and interior
- Bedrooms:5
- Total bathrooms:4
- Full bathrooms:1
- Half bathrooms:1
Heating and cooling
- Cooling:Central Air
- Heating:Forced Air
Structure and exterior
- Roof:Composition
- Year built:2023
Schools
- High school:Vista Peak
- Middle school:Harmony Ridge P-8
- Elementary school:Harmony Ridge P-8
Utilities
- Water:Public
- Sewer:Public Sewer
Finances and disclosures
- Price:$725,000
- Tax amount:$10,081 (2024)
New listings near 3827 N Grand Baker Street
- Coming Soon
 $299,000Coming Soon2 beds 2 baths
$299,000Coming Soon2 beds 2 baths17256 E Ford Drive, Aurora, CO 80017
MLS# 5605533Listed by: H&CO REAL ESTATE LLC - Coming Soon
 $368,000Coming Soon3 beds 2 baths
$368,000Coming Soon3 beds 2 baths953 Scranton Street, Aurora, CO 80011
MLS# 9719572Listed by: YOUR CASTLE REAL ESTATE INC - New
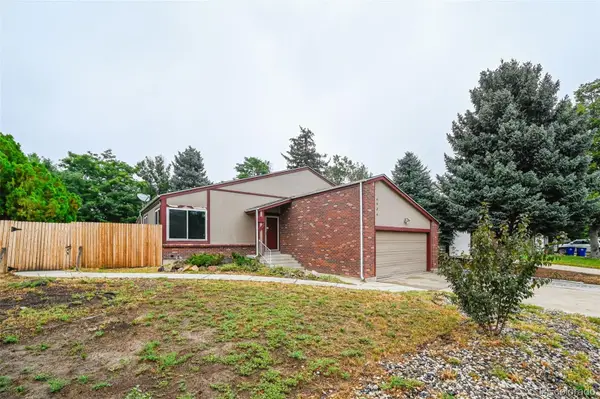 $349,900Active3 beds 2 baths1,824 sq. ft.
$349,900Active3 beds 2 baths1,824 sq. ft.4424 S Eagle Circle, Aurora, CO 80015
MLS# 1560099Listed by: EXP REALTY, LLC - New
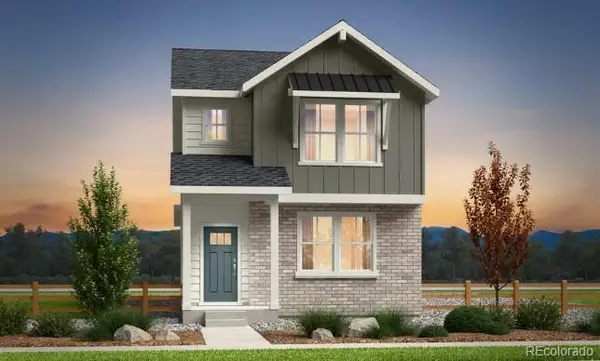 $519,649Active3 beds 3 baths1,794 sq. ft.
$519,649Active3 beds 3 baths1,794 sq. ft.23752 E 33rd Place, Aurora, CO 80019
MLS# 3256286Listed by: RE/MAX PROFESSIONALS - New
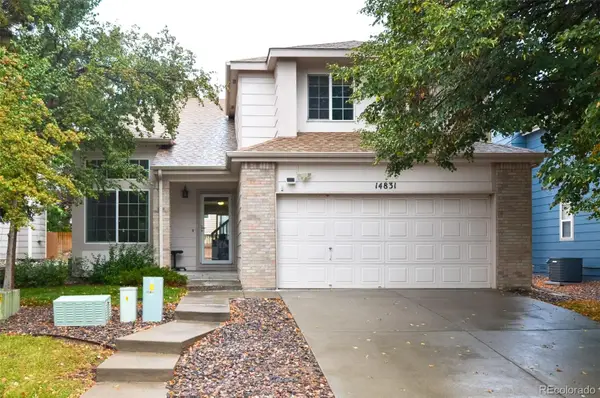 $549,900Active4 beds 3 baths2,454 sq. ft.
$549,900Active4 beds 3 baths2,454 sq. ft.14831 E Penwood Place, Aurora, CO 80015
MLS# 7767786Listed by: BROKERS GUILD REAL ESTATE - New
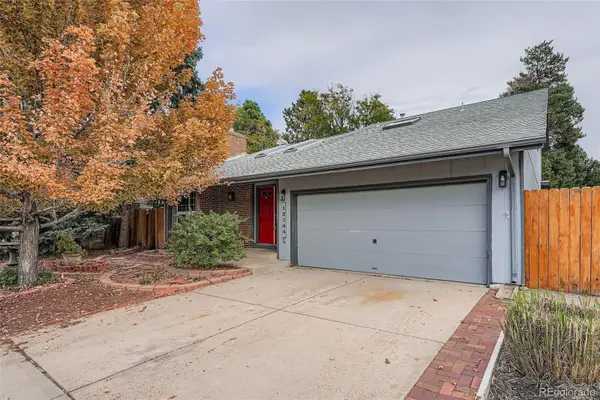 $449,900Active4 beds 3 baths2,178 sq. ft.
$449,900Active4 beds 3 baths2,178 sq. ft.12104 E Amherst Circle, Aurora, CO 80014
MLS# 9170617Listed by: YOUR HOME SOLD GUARANTEED REALTY - PREMIER PARTNERS - Coming Soon
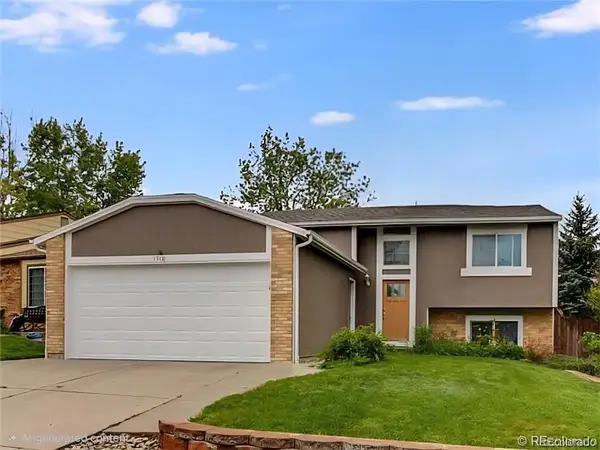 $440,000Coming Soon3 beds 2 baths
$440,000Coming Soon3 beds 2 baths19118 E Oxford Drive, Aurora, CO 80013
MLS# 5957774Listed by: EXIT REALTY DTC, CHERRY CREEK, PIKES PEAK. - New
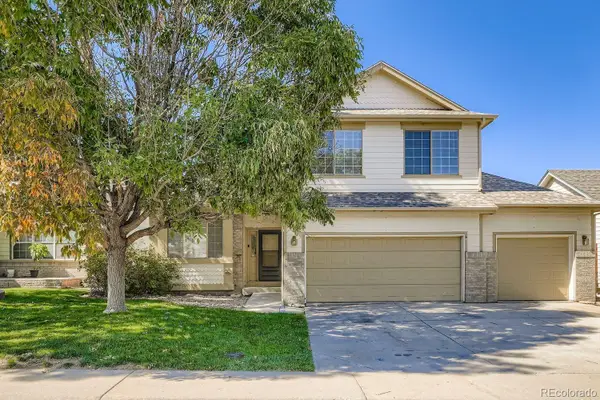 $529,000Active5 beds 3 baths3,252 sq. ft.
$529,000Active5 beds 3 baths3,252 sq. ft.1525 S Richfield Way, Aurora, CO 80017
MLS# 4603848Listed by: HOMESMART REALTY - New
 $575,000Active3 beds 3 baths2,909 sq. ft.
$575,000Active3 beds 3 baths2,909 sq. ft.4927 S Addison Way, Aurora, CO 80016
MLS# 1716460Listed by: ALLIANCE REAL ESTATE GROUP LLC
