1221 Eagle Street, Aurora, CO 80011
Local realty services provided by:Better Homes and Gardens Real Estate Kenney & Company
Listed by:carolyn ingebritsoncarolyn@theperfectpairhome.com,303-594-7696
Office:your castle real estate inc
MLS#:6686710
Source:ML
Price summary
- Price:$425,000
- Price per sq. ft.:$247.09
About this home
Don't miss this great home in the Chambers Heights community! Great stated home for a new family and the newer school is across the street. Bi-Level home with 2 bedrooms on the upper floor and 2 on the lower floor and one full bathroom and 3/4 bathroom. You will find the following: James Hardie Siding installed March 2009 Color of siding: Country Lane red siding White with tempered Glass bow insert Vinyl Frames and sash rails double pane windows – glass top to bottom – Tilt -in-sashes, dual top and bottom lift handles, Low-E. Water Heater installed in April 2018 plus water connectors and ball valve shutoffs for water. 2018 – Electric outlet for electric car in garage was installed with a permit. Furnace force air gas and central air conditioning new in 2025. Front Door – Regency Windows – Oak grain Textured Steel double front door with kick plate and dead bolt, decorator glass, low-e glass, double glass, Double door easy for opening of stationary side to provide an extra-large opening area. Soffit – Stud above soffit, Arctic White February 2009 and Gutters Seamless 2 x 3 5” cotton white February 2009. Tesla Solar Panels are paid in full ($25,000 value) to help keep your utility bills low. Large lot surrounded by a 6-foot privacy fence - endless potential to create your outdoors! Conveniently located by parks, schools, shopping, the neighborhood is well-connected by public transportation, with the 13th Avenue RTD Station serving as a light rail hub. Additionally, there are multiple bus stops and access to Interstate 225 and US Route 287, 6th Ave, I-70. Just a little TLC to complete your new home.
Contact an agent
Home facts
- Year built:1969
- Listing ID #:6686710
Rooms and interior
- Bedrooms:4
- Total bathrooms:2
- Full bathrooms:1
- Living area:1,720 sq. ft.
Heating and cooling
- Cooling:Central Air
- Heating:Forced Air
Structure and exterior
- Roof:Composition
- Year built:1969
- Building area:1,720 sq. ft.
- Lot area:0.21 Acres
Schools
- High school:Hinkley
- Middle school:East
- Elementary school:Elkhart
Utilities
- Water:Public
- Sewer:Public Sewer
Finances and disclosures
- Price:$425,000
- Price per sq. ft.:$247.09
- Tax amount:$1,954 (2024)
New listings near 1221 Eagle Street
- Coming Soon
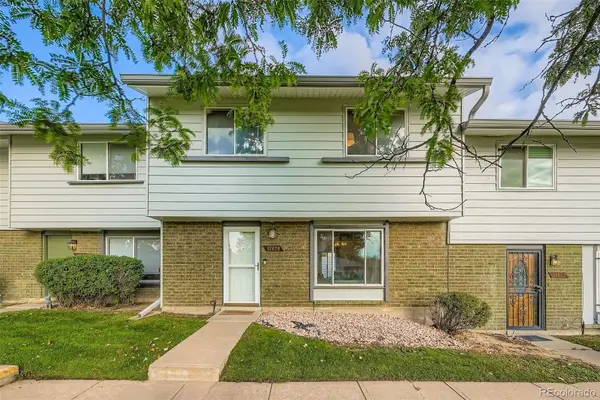 $350,000Coming Soon3 beds 3 baths
$350,000Coming Soon3 beds 3 baths12628 E Kansas Place, Aurora, CO 80012
MLS# 2271926Listed by: KELLER WILLIAMS INTEGRITY REAL ESTATE LLC - New
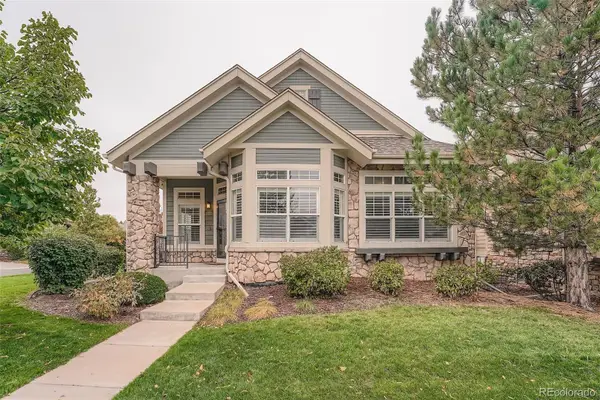 $625,000Active5 beds 4 baths3,745 sq. ft.
$625,000Active5 beds 4 baths3,745 sq. ft.7041 S Valdai Street, Aurora, CO 80016
MLS# 9430955Listed by: RE/MAX PROFESSIONALS - New
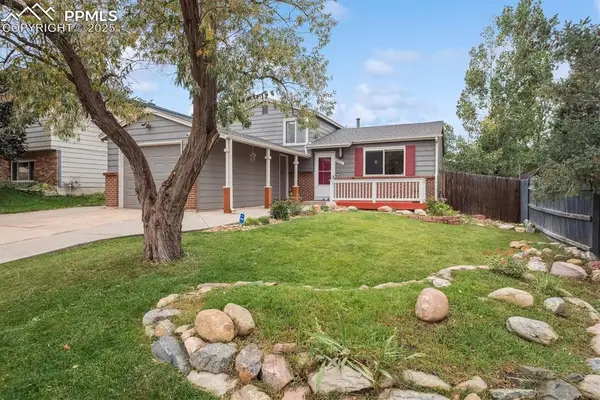 $449,000Active3 beds 2 baths1,238 sq. ft.
$449,000Active3 beds 2 baths1,238 sq. ft.3931 S Uravan Street, Aurora, CO 80013
MLS# 3882198Listed by: LANDMARK PREMIER PROPERTIES - New
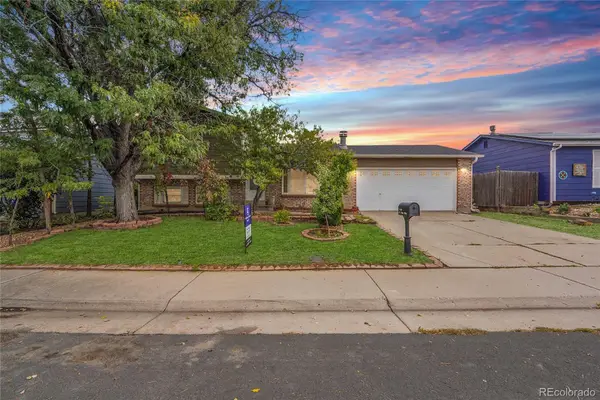 $429,000Active3 beds 2 baths1,752 sq. ft.
$429,000Active3 beds 2 baths1,752 sq. ft.1336 S Zeno Way, Aurora, CO 80017
MLS# 2089210Listed by: COLDWELL BANKER GLOBAL LUXURY DENVER - Coming Soon
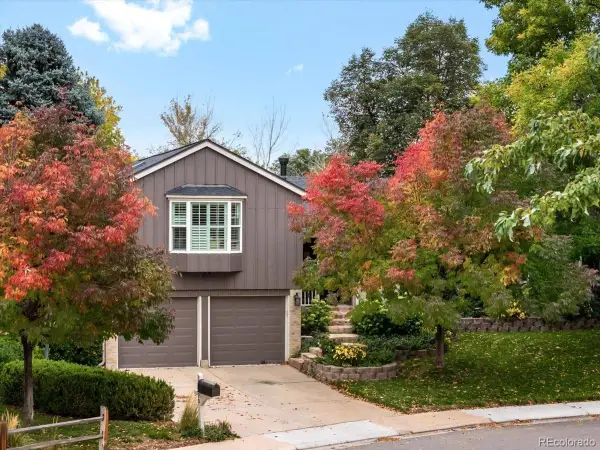 $699,000Coming Soon5 beds 4 baths
$699,000Coming Soon5 beds 4 baths11990 E Bates Circle, Aurora, CO 80014
MLS# 5015102Listed by: RE/MAX PROFESSIONALS - New
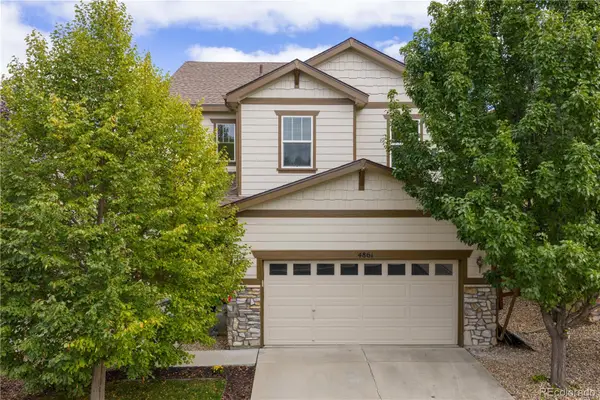 $595,000Active3 beds 4 baths2,624 sq. ft.
$595,000Active3 beds 4 baths2,624 sq. ft.4861 S Picadilly Court, Aurora, CO 80015
MLS# 5174790Listed by: REDFIN CORPORATION - New
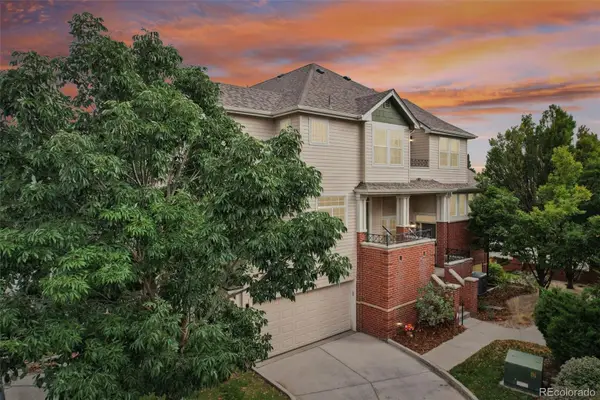 $465,000Active3 beds 4 baths2,302 sq. ft.
$465,000Active3 beds 4 baths2,302 sq. ft.9850 E Florida Place, Aurora, CO 80247
MLS# 5279156Listed by: THRIVE REAL ESTATE GROUP - New
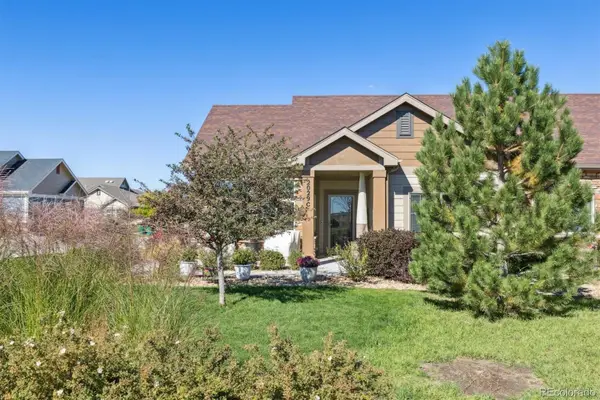 $515,000Active2 beds 2 baths1,622 sq. ft.
$515,000Active2 beds 2 baths1,622 sq. ft.2029 S Flanders Way #C, Aurora, CO 80013
MLS# 5550268Listed by: RE/MAX PROFESSIONALS - New
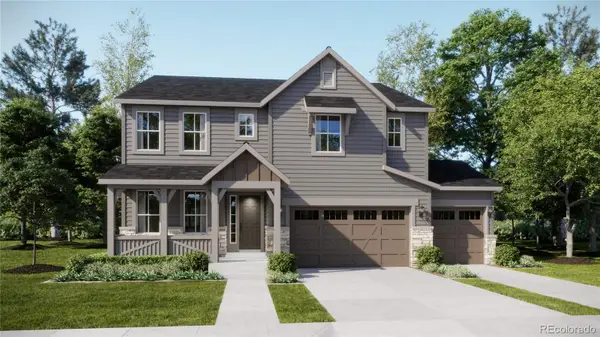 $952,900Active5 beds 4 baths3,907 sq. ft.
$952,900Active5 beds 4 baths3,907 sq. ft.24564 E Kettle Court, Aurora, CO 80016
MLS# 5671616Listed by: RE/MAX PROFESSIONALS - New
 $449,000Active3 beds 2 baths1,238 sq. ft.
$449,000Active3 beds 2 baths1,238 sq. ft.3931 S Uravan Street, Aurora, CO 80013
MLS# 5904767Listed by: LANDMARK PREMIER PROPERTIES
