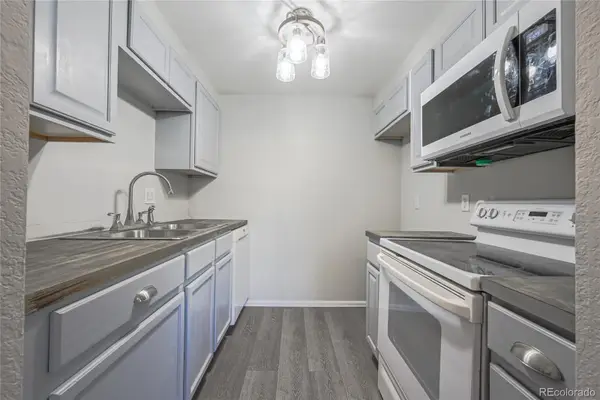13890 E Marina Drive #612, Aurora, CO 80014
Local realty services provided by:Better Homes and Gardens Real Estate Kenney & Company
Listed by: fred smithfredsmith@remax.net,303-930-5132
Office: re/max professionals
MLS#:4924346
Source:ML
Price summary
- Price:$235,000
- Price per sq. ft.:$246.85
- Monthly HOA dues:$558
About this home
This stunning, remodeled top floor end unit has a wonderful location overlooking the Seville pool/hot tub, pickleball courts and koi pond! Step through the door onto the new luxury vinyl plank floors that extend to the living room and kitchen and enjoy the fresh paint throughout. Cook your favorite meals in the remodeled kitchen with freshly painted cabinets with new hardware, tile backsplash, Quartz countertops, breakfast bar, double deep stainless sink with new faucet and disposal, and new electric range with a glass top. Relax in either bedroom with new blinds, including room darkening blinds in the 2nd bedroom. New ceiling fan in the living room and an upgraded electrical panel too. Drink your coffee on the enclosed lanai and enjoy views of Pikes Peak and the manicured grounds of the Seville area. Appreciate the lovely “community within a community” that the Seville area provides, or head to the clubhouse to enjoy the activities, fitness center, indoor/outdoor swimming pools, pickleball courts, tennis courts, golf course, restaurant and more! Learn about all the amenities at https://www.heathergardens.org/ One under building garage parking space.
Contact an agent
Home facts
- Year built:1980
- Listing ID #:4924346
Rooms and interior
- Bedrooms:2
- Total bathrooms:1
- Full bathrooms:1
- Living area:952 sq. ft.
Heating and cooling
- Cooling:Air Conditioning-Room
- Heating:Baseboard, Hot Water
Structure and exterior
- Year built:1980
- Building area:952 sq. ft.
Schools
- High school:Gateway
- Middle school:Aurora Hills
- Elementary school:Yale
Utilities
- Water:Public
- Sewer:Public Sewer
Finances and disclosures
- Price:$235,000
- Price per sq. ft.:$246.85
- Tax amount:$1,360 (2023)
New listings near 13890 E Marina Drive #612
- New
 $599,000Active4 beds 3 baths2,729 sq. ft.
$599,000Active4 beds 3 baths2,729 sq. ft.22460 E Heritage Parkway, Aurora, CO 80016
MLS# 6693914Listed by: MB REAL ESTATE BY ROCHELLE - New
 $199,000Active2 beds 2 baths840 sq. ft.
$199,000Active2 beds 2 baths840 sq. ft.364 S Ironton Street #315, Aurora, CO 80012
MLS# 2645810Listed by: KELLER WILLIAMS TRILOGY - New
 $620,000Active4 beds 2 baths2,973 sq. ft.
$620,000Active4 beds 2 baths2,973 sq. ft.22603 E Radcliff Drive, Aurora, CO 80015
MLS# 1848926Listed by: COMPASS - DENVER - New
 $585,000Active6 beds 2 baths2,487 sq. ft.
$585,000Active6 beds 2 baths2,487 sq. ft.11759 E Alaska Avenue, Aurora, CO 80012
MLS# 4541242Listed by: MB EXECUTIVE REALTY & INVESTMENTS - New
 $515,000Active4 beds 3 baths1,831 sq. ft.
$515,000Active4 beds 3 baths1,831 sq. ft.25656 E Bayaud Avenue, Aurora, CO 80018
MLS# 3395369Listed by: REAL BROKER, LLC DBA REAL - New
 $339,000Active2 beds 1 baths803 sq. ft.
$339,000Active2 beds 1 baths803 sq. ft.1081 Elmira Street, Aurora, CO 80010
MLS# 6076635Listed by: A STEP ABOVE REALTY - New
 $495,000Active4 beds 2 baths2,152 sq. ft.
$495,000Active4 beds 2 baths2,152 sq. ft.1115 S Truckee Way, Aurora, CO 80017
MLS# 5752920Listed by: RE/MAX PROFESSIONALS - New
 $260,000Active2 beds 2 baths1,000 sq. ft.
$260,000Active2 beds 2 baths1,000 sq. ft.14214 E 1st Drive #C07, Aurora, CO 80011
MLS# 9733689Listed by: S.T. PROPERTIES - New
 $335,000Active2 beds 2 baths1,200 sq. ft.
$335,000Active2 beds 2 baths1,200 sq. ft.12835 E Louisiana Avenue, Aurora, CO 80012
MLS# 3149885Listed by: INVALESCO REAL ESTATE - New
 $542,100Active5 beds 3 baths3,887 sq. ft.
$542,100Active5 beds 3 baths3,887 sq. ft.2174 S Ider Way, Aurora, CO 80018
MLS# 3759477Listed by: REAL BROKER, LLC DBA REAL
