13931 E Marina Drive #309, Aurora, CO 80014
Local realty services provided by:Better Homes and Gardens Real Estate Kenney & Company
Listed by:fred smithfredsmith@remax.net,303-930-5132
Office:re/max professionals
MLS#:9877464
Source:ML
Price summary
- Price:$355,000
- Price per sq. ft.:$227.56
- Monthly HOA dues:$819
About this home
This gorgeous, remodeled end unit has stunning views of the golf course from every window, plus mountain views! Move right in with new paint and new carpet throughout! Entertain guests in the spacious living room with baseboards after sharing a meal in the lovely dining room that opens to a lanai. Enjoy cooking in the wonderful kitchen with hardwood floors, granite counters, tile backsplash, extra cabinets and a pantry. Relax in the primary bedroom with a private bath while guests stay in the comfortable second bedroom. Spend your evenings on the living room lanai overlooking the Atrium courtyard with amazing golf course views or watch the sun set behind the mountains on the second lanai off the dining room with additional golf course views! Appreciate the convenience of the storage room right by the unit and the two elevators the Atrium building offers. Take advantage of the wonderful amenities at the clubhouse including the indoor/outdoor swimming pools, pickleball courts, tennis courts, fitness center, golf course, restaurant, activities and more!
Contact an agent
Home facts
- Year built:1983
- Listing ID #:9877464
Rooms and interior
- Bedrooms:2
- Total bathrooms:2
- Full bathrooms:1
- Living area:1,560 sq. ft.
Heating and cooling
- Cooling:Air Conditioning-Room
- Heating:Baseboard, Hot Water
Structure and exterior
- Year built:1983
- Building area:1,560 sq. ft.
Schools
- High school:Gateway
- Middle school:Aurora Hills
- Elementary school:Century
Utilities
- Water:Public
- Sewer:Public Sewer
Finances and disclosures
- Price:$355,000
- Price per sq. ft.:$227.56
- Tax amount:$1,841 (2024)
New listings near 13931 E Marina Drive #309
- New
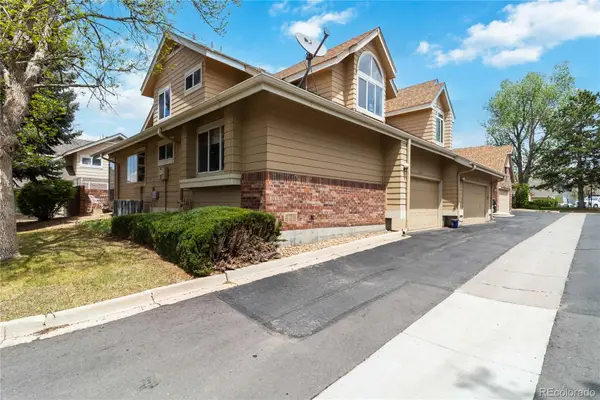 $354,900Active2 beds 2 baths1,432 sq. ft.
$354,900Active2 beds 2 baths1,432 sq. ft.2136 S Scranton Way, Aurora, CO 80014
MLS# 7468145Listed by: COMPASS - DENVER - New
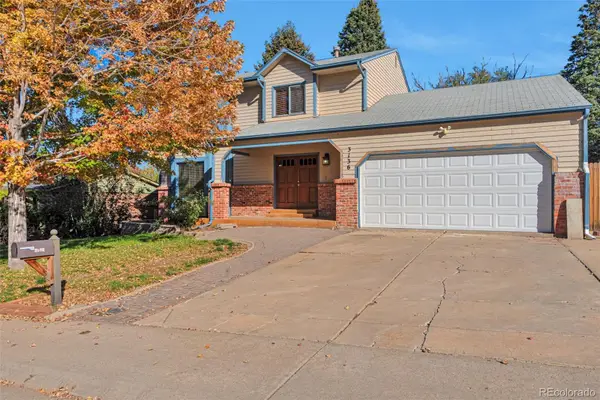 $504,900Active4 beds 4 baths2,919 sq. ft.
$504,900Active4 beds 4 baths2,919 sq. ft.3136 S Cathay Circle, Aurora, CO 80013
MLS# 7792684Listed by: SIGNATURE REAL ESTATE CORP. - New
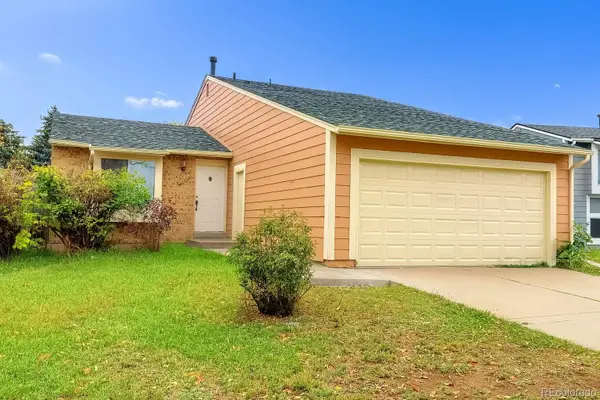 $460,000Active4 beds 2 baths1,456 sq. ft.
$460,000Active4 beds 2 baths1,456 sq. ft.19133 E Milan Circle, Aurora, CO 80013
MLS# 8660872Listed by: HOMESMART REALTY - New
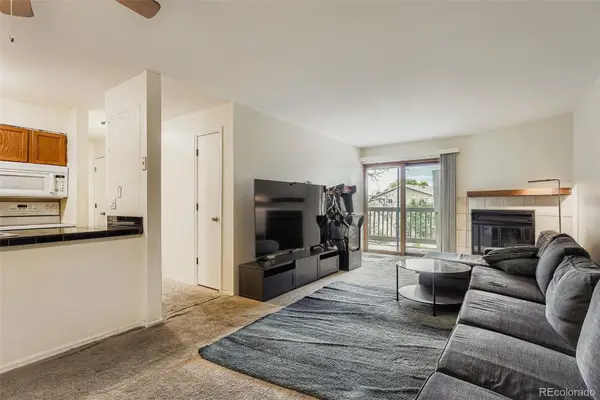 $160,000Active2 beds 1 baths894 sq. ft.
$160,000Active2 beds 1 baths894 sq. ft.14751 E Tennessee Drive #234, Aurora, CO 80012
MLS# 9285778Listed by: ORCHARD BROKERAGE LLC - New
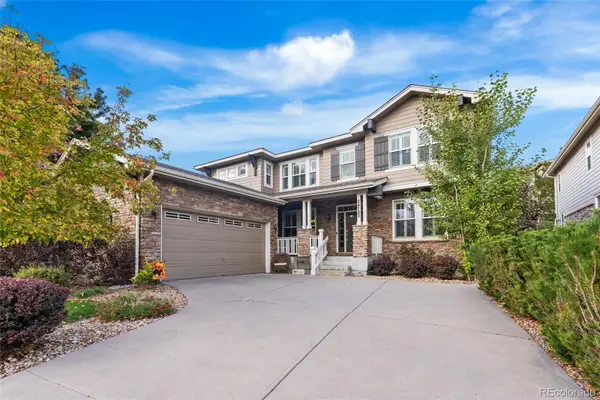 $710,000Active4 beds 4 baths3,859 sq. ft.
$710,000Active4 beds 4 baths3,859 sq. ft.24723 E Quarto, Aurora, CO 80016
MLS# 3877499Listed by: HOMESMART - New
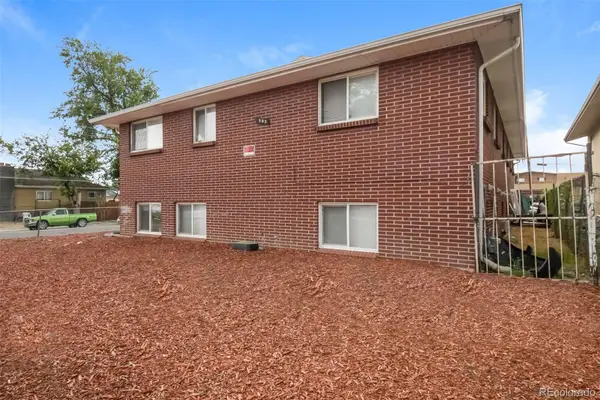 $719,000Active11 beds 6 baths3,830 sq. ft.
$719,000Active11 beds 6 baths3,830 sq. ft.1592 Lansing Street #1-6, Aurora, CO 80010
MLS# 4489964Listed by: ATLAS REAL ESTATE GROUP - New
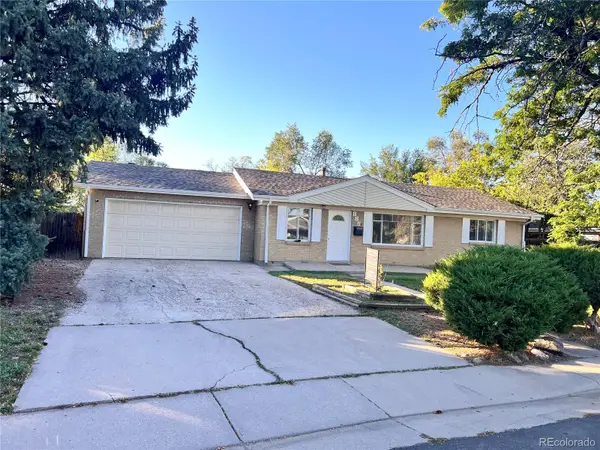 $509,999Active3 beds 2 baths1,551 sq. ft.
$509,999Active3 beds 2 baths1,551 sq. ft.885 Ironton Street, Aurora, CO 80010
MLS# 9675113Listed by: BROKERS GUILD HOMES - New
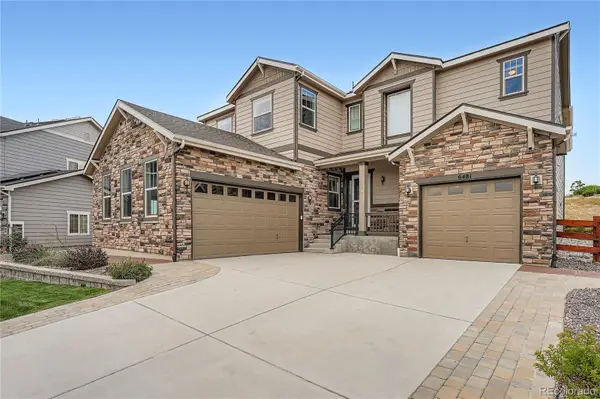 $885,900Active6 beds 6 baths5,065 sq. ft.
$885,900Active6 beds 6 baths5,065 sq. ft.6481 S Addison Way, Aurora, CO 80016
MLS# 9994210Listed by: HOMESMART - Coming Soon
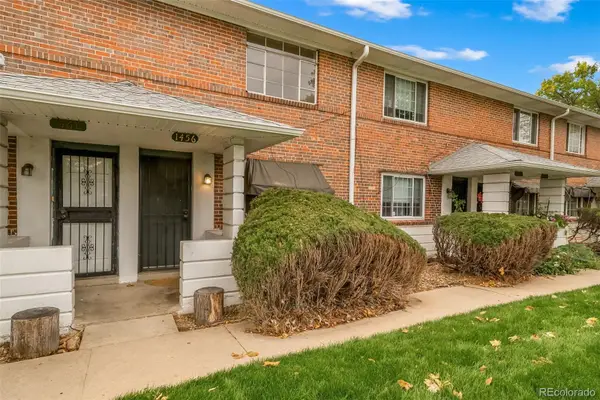 $200,000Coming Soon2 beds 1 baths
$200,000Coming Soon2 beds 1 baths1456 Galena Street, Aurora, CO 80010
MLS# 3349923Listed by: COMPASS - DENVER
