6481 S Addison Way, Aurora, CO 80016
Local realty services provided by:Better Homes and Gardens Real Estate Kenney & Company
Listed by:patrick murraypmbrkr@aol.com,303-881-1333
Office:homesmart
MLS#:9994210
Source:ML
Price summary
- Price:$885,900
- Price per sq. ft.:$174.91
- Monthly HOA dues:$85
About this home
A true showpiece of design and craftsmanship, this popular 'Daley' model sits on a rare .29 acre cul-de-sac lot backing to open space with sweeping mountain views. Enjoy exceptional privacy with only one neighbor and a premier location—just a short walk to Southlands Mall; offering dining, shopping, a theater, and year-round events. Inside, the open layout features 6-Beds and 6-Baths, a main-floor study, a spacious loft, and a finished basement with added soundproofing. Anchored by an oversized custom Copenhagen granite slab island with seating, the gourmet kitchen boasts SS appliances, full-size double ovens, a gas cooktop, soft-close cabinetry, a pantry, a coffee bar area, and engineered Red Oak hardwoods. Vaulted ceilings and walls of windows bathe the family room in light, creating an inviting ambiance. The main level includes a rare 2nd primary suite with a private bath, powder room, study, and mudroom. Upstairs, two bedrooms share a Jack-and-Jill bath, while another is ultra-spacious. The primary suite impresses with dual walk-ins and a spa-like 5-piece bath featuring Quartz-topped vanities. The finished basement extends living space with a 6th bedroom, bath, and a massive great room (pre-plumbed for a wet bar) that's been soundproofed. Embrace the landscaped grounds with terraced stone pathways, drip-irrigated gardens, a custom concrete patio with wraparound walkways, and a fire pit retreat for sunsets and s’mores. A newer insulated “Ted’s Shed” provides versatile storage/workspace. Recent updates include a newer roof (2022), Brand-New Carpet throughout, and new exterior paint. Additional bonuses: dual A/C with Wi-Fi thermostats, gas line for patio BBQ, motorized roller shades, extra insulation, and 10-foot ceilings on the main & 2nd levels. Top-ranked Cherry Creek Schools. Be sure to check out the exciting upgrades taking shape in the open space behind the property — plans include adding more trees, shrubs, and grass seeding to enhance the scenic hillside.
Contact an agent
Home facts
- Year built:2019
- Listing ID #:9994210
Rooms and interior
- Bedrooms:6
- Total bathrooms:6
- Full bathrooms:3
- Half bathrooms:1
- Living area:5,065 sq. ft.
Heating and cooling
- Cooling:Central Air
- Heating:Forced Air
Structure and exterior
- Roof:Shingle
- Year built:2019
- Building area:5,065 sq. ft.
- Lot area:0.29 Acres
Schools
- High school:Cherokee Trail
- Middle school:Fox Ridge
- Elementary school:Coyote Hills
Utilities
- Water:Public
- Sewer:Public Sewer
Finances and disclosures
- Price:$885,900
- Price per sq. ft.:$174.91
- Tax amount:$6,700 (2024)
New listings near 6481 S Addison Way
- Coming Soon
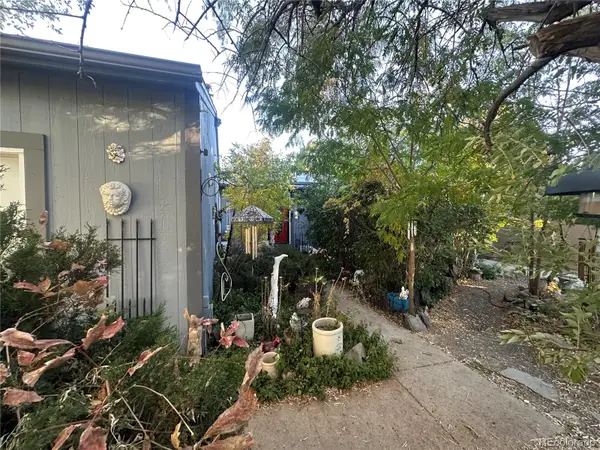 $370,000Coming Soon3 beds 2 baths
$370,000Coming Soon3 beds 2 baths19106 E Milan Circle, Aurora, CO 80013
MLS# 2932490Listed by: HOMESMART - Coming Soon
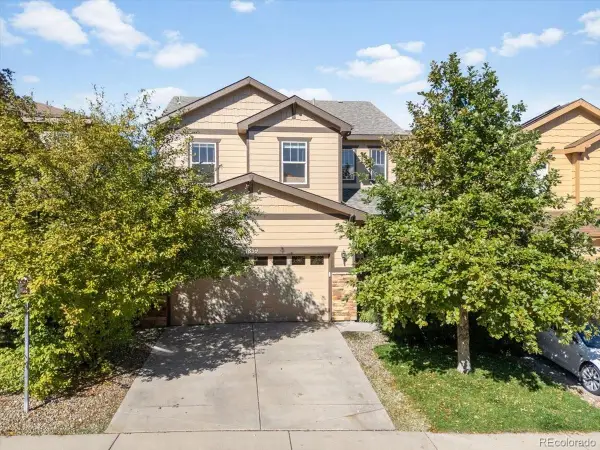 $585,000Coming Soon4 beds 4 baths
$585,000Coming Soon4 beds 4 baths4839 S Picadilly Court, Aurora, CO 80015
MLS# 5400263Listed by: EXIT REALTY DTC, CHERRY CREEK, PIKES PEAK. - New
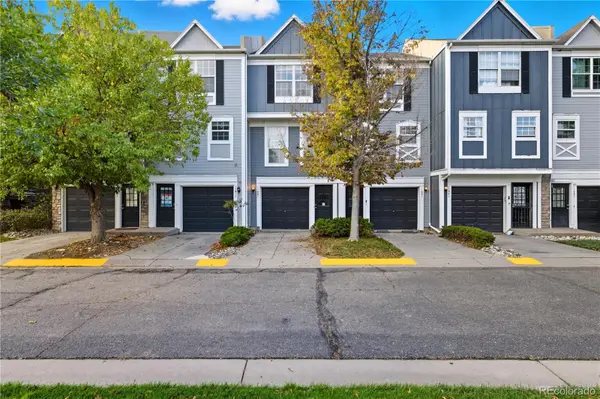 $320,000Active2 beds 3 baths1,092 sq. ft.
$320,000Active2 beds 3 baths1,092 sq. ft.11921 E Tennessee Avenue, Aurora, CO 80012
MLS# 8388637Listed by: STARS AND STRIPES HOMES INC - New
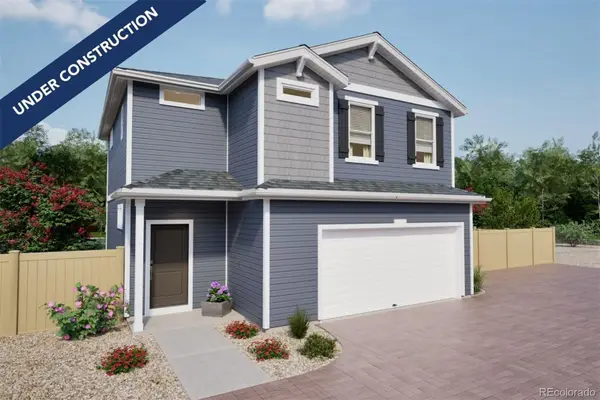 $444,990Active3 beds 3 baths1,436 sq. ft.
$444,990Active3 beds 3 baths1,436 sq. ft.3972 N Rome Street, Aurora, CO 80019
MLS# 9421350Listed by: KELLER WILLIAMS DTC - New
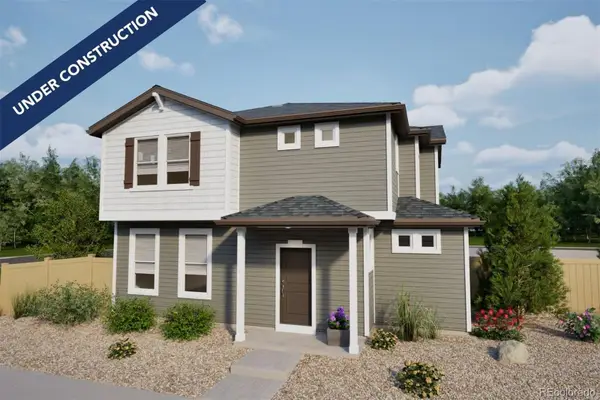 $429,995Active3 beds 3 baths1,464 sq. ft.
$429,995Active3 beds 3 baths1,464 sq. ft.3976 N Rome Street, Aurora, CO 80019
MLS# 5409008Listed by: KELLER WILLIAMS DTC - New
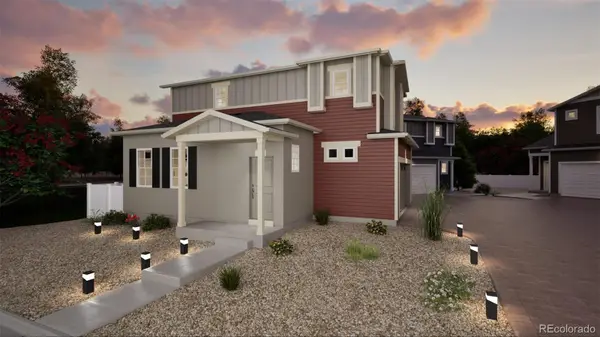 $409,995Active2 beds 2 baths1,118 sq. ft.
$409,995Active2 beds 2 baths1,118 sq. ft.3970 N Rome Street, Aurora, CO 80019
MLS# 5627952Listed by: KELLER WILLIAMS DTC - New
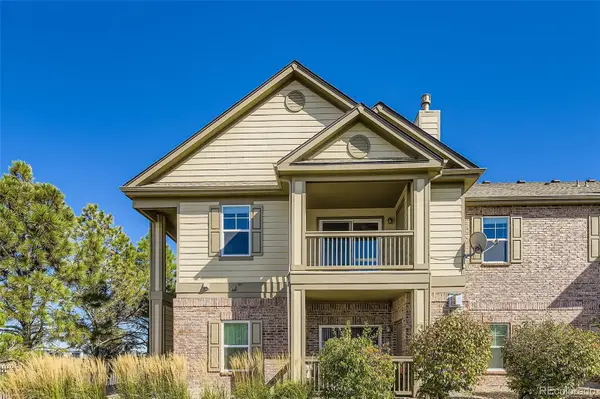 $298,000Active2 beds 2 baths1,118 sq. ft.
$298,000Active2 beds 2 baths1,118 sq. ft.23401 E 5th Drive #202, Aurora, CO 80018
MLS# 5929254Listed by: ORCHARD BROKERAGE LLC - New
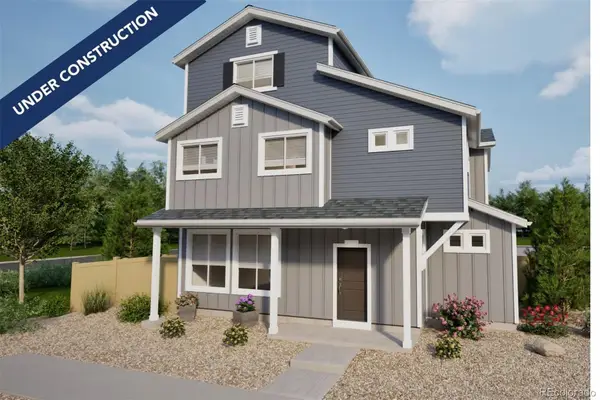 $464,990Active3 beds 3 baths1,944 sq. ft.
$464,990Active3 beds 3 baths1,944 sq. ft.3974 N Rome Street, Aurora, CO 80019
MLS# 6237480Listed by: KELLER WILLIAMS DTC - New
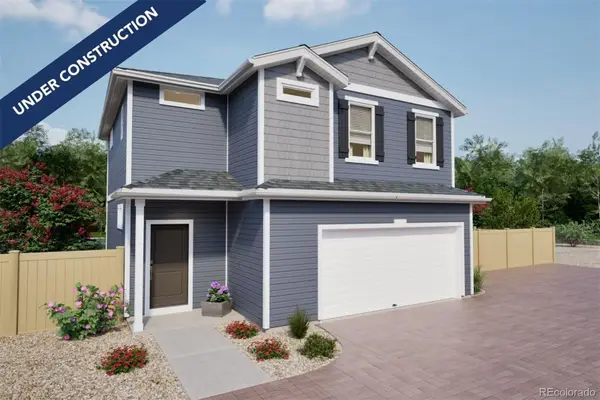 $399,990Active3 beds 3 baths1,436 sq. ft.
$399,990Active3 beds 3 baths1,436 sq. ft.3980 N Rome Street, Aurora, CO 80019
MLS# 7526477Listed by: KELLER WILLIAMS DTC - New
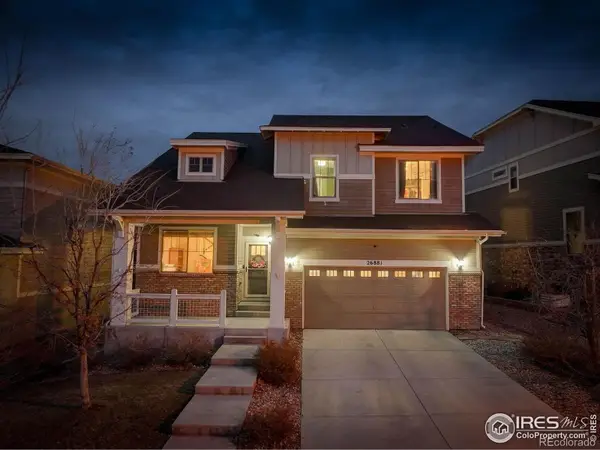 $645,000Active3 beds 3 baths3,390 sq. ft.
$645,000Active3 beds 3 baths3,390 sq. ft.26881 E Roxbury Place, Aurora, CO 80016
MLS# IR1045438Listed by: COLDWELL BANKER REALTY- DENVER CENTRAL
