14180 E Temple Drive #R03, Aurora, CO 80015
Local realty services provided by:Better Homes and Gardens Real Estate Kenney & Company
Listed by:mick madsenmmadsen@remax.net,303-875-2164
Office:re/max professionals
MLS#:4836310
Source:ML
Price summary
- Price:$225,000
- Price per sq. ft.:$284.09
- Monthly HOA dues:$330
About this home
Welcome Home! This beautifully renovated 1-bedroom, 1-bath condo in Appletree East offers 792 sq. ft. of stylish main-level living. Just steps from the parking lot and community pool, the location is as convenient as it is inviting. With its southeast-facing windows, the home is filled with natural light throughout the day. The kitchen has been tastefully updated with newer white cabinets, stainless steel appliances, and countertops. The bathroom features a modern vanity and updated bath tile, while newer LVP flooring flows seamlessly through the entire condo. Enjoy peace of mind with newer double-pane windows, a sliding glass door, furnace (2024), A/C (2024), and water heater (2024). An in-unit laundry room, complete with washer and dryer, adds everyday convenience. This turn-key property is ready for you to move right in and start making it your own. Schedule your showing today and be settled in time to enjoy the upcoming holiday season!
Contact an agent
Home facts
- Year built:1980
- Listing ID #:4836310
Rooms and interior
- Bedrooms:1
- Total bathrooms:1
- Full bathrooms:1
- Living area:792 sq. ft.
Heating and cooling
- Cooling:Central Air
- Heating:Forced Air, Natural Gas
Structure and exterior
- Roof:Composition
- Year built:1980
- Building area:792 sq. ft.
- Lot area:0.01 Acres
Schools
- High school:Smoky Hill
- Middle school:Laredo
- Elementary school:Sagebrush
Utilities
- Water:Public
- Sewer:Public Sewer
Finances and disclosures
- Price:$225,000
- Price per sq. ft.:$284.09
- Tax amount:$1,068 (2024)
New listings near 14180 E Temple Drive #R03
- Coming Soon
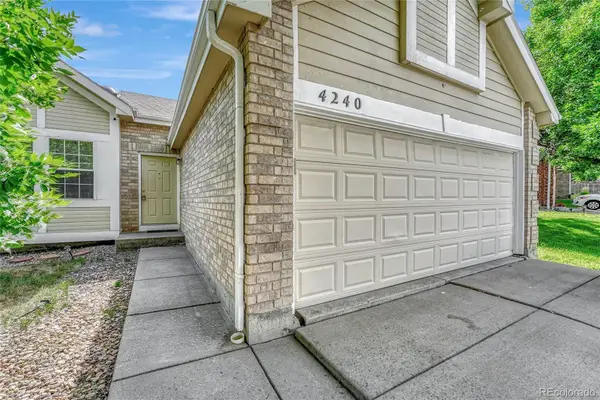 $400,000Coming Soon3 beds 2 baths
$400,000Coming Soon3 beds 2 baths4240 S Ireland Street, Aurora, CO 80013
MLS# 9677291Listed by: BROKERS GUILD HOMES - New
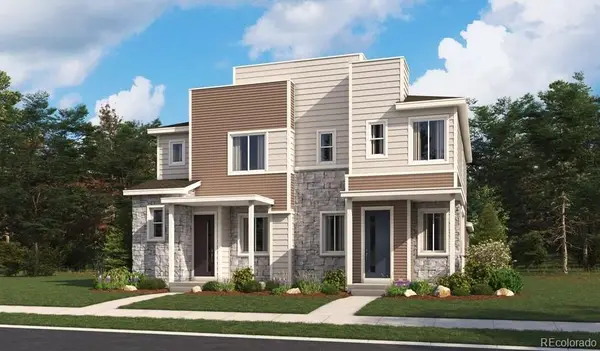 $469,950Active3 beds 3 baths1,448 sq. ft.
$469,950Active3 beds 3 baths1,448 sq. ft.17054 E Virginia Avenue, Aurora, CO 80017
MLS# 3769474Listed by: RICHMOND REALTY INC - Coming Soon
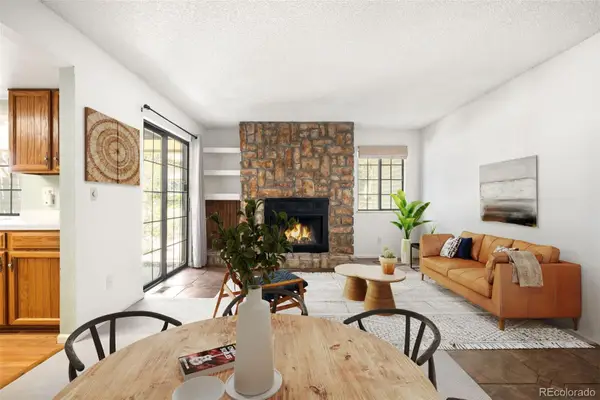 $218,000Coming Soon1 beds 1 baths
$218,000Coming Soon1 beds 1 baths12560 E Warren Drive #E, Aurora, CO 80014
MLS# 6013156Listed by: COMPASS - DENVER - New
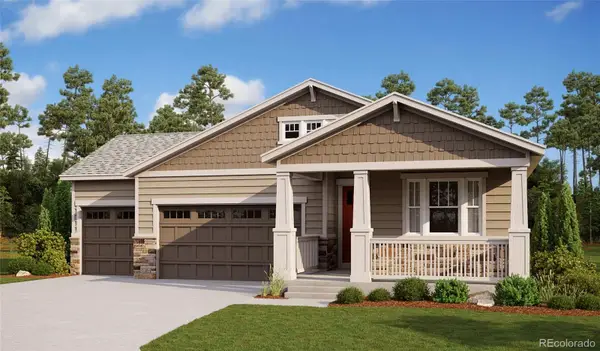 $749,950Active5 beds 3 baths3,877 sq. ft.
$749,950Active5 beds 3 baths3,877 sq. ft.3701 N Haleyville Street, Aurora, CO 80019
MLS# 6374698Listed by: RICHMOND REALTY INC - New
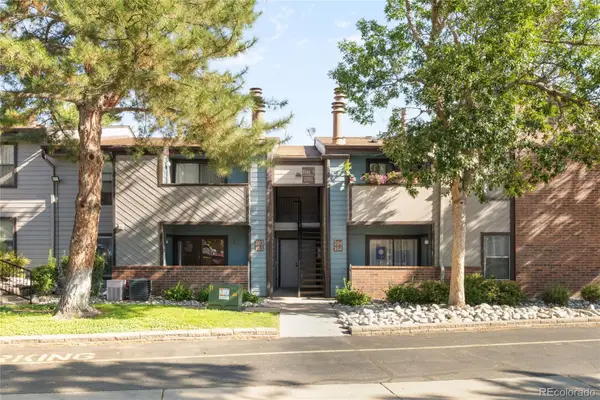 $180,000Active1 beds 1 baths742 sq. ft.
$180,000Active1 beds 1 baths742 sq. ft.11911 E Harvard Avenue #103, Aurora, CO 80014
MLS# 8047498Listed by: MILEHIMODERN - New
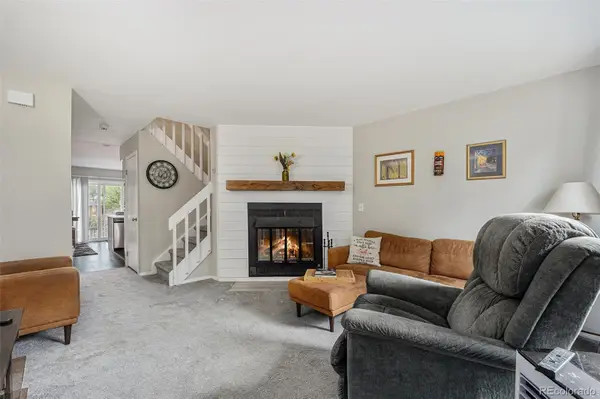 $304,900Active2 beds 3 baths1,120 sq. ft.
$304,900Active2 beds 3 baths1,120 sq. ft.11987 E Kepner Drive, Aurora, CO 80012
MLS# 8438492Listed by: ORCHARD BROKERAGE LLC - New
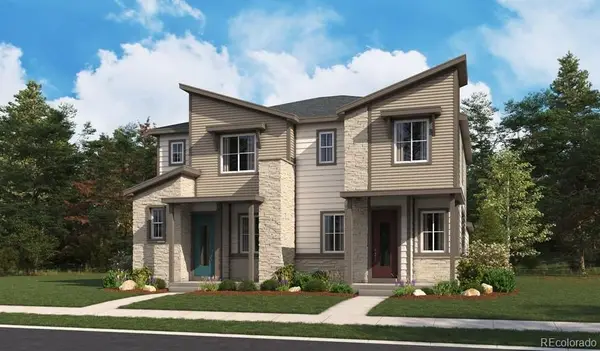 $449,950Active3 beds 3 baths1,475 sq. ft.
$449,950Active3 beds 3 baths1,475 sq. ft.6621 N Netherland Street, Aurora, CO 80019
MLS# 9084702Listed by: RICHMOND REALTY INC - New
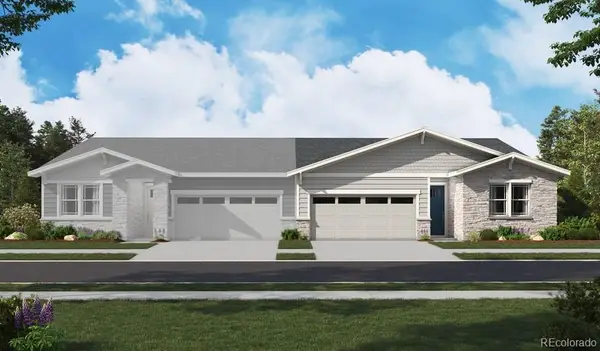 $489,950Active3 beds 2 baths1,542 sq. ft.
$489,950Active3 beds 2 baths1,542 sq. ft.6596 N Nepal Street, Aurora, CO 80019
MLS# 9563160Listed by: RICHMOND REALTY INC - Coming Soon
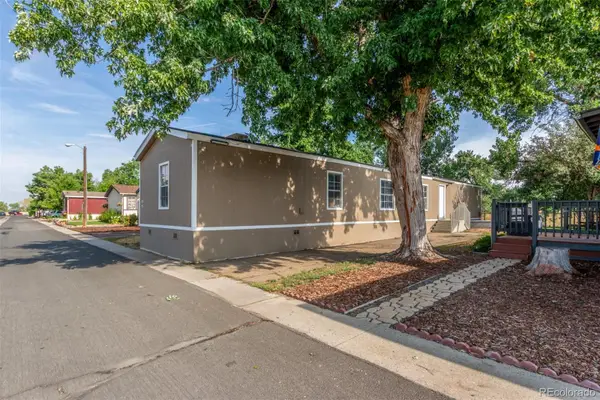 $90,000Coming Soon3 beds 2 baths
$90,000Coming Soon3 beds 2 baths1974 Van Buren Way #278, Aurora, CO 80011
MLS# 1909160Listed by: REAL BROKER, LLC DBA REAL
