14503 E Wagon Trail Drive, Aurora, CO 80015
Local realty services provided by:Better Homes and Gardens Real Estate Kenney & Company
14503 E Wagon Trail Drive,Aurora, CO 80015
$524,888
- 4 Beds
- 4 Baths
- 2,838 sq. ft.
- Single family
- Active
Listed by:jim gordonJimGordonNow@yahoo.com,303-475-1234
Office:your castle real estate inc
MLS#:6396821
Source:ML
Price summary
- Price:$524,888
- Price per sq. ft.:$184.95
About this home
PRICE HUGELY “SLASHED” for a quick sale - MOTIVATED SELLER will do repairs and changes per the winning buyers’ requests. Just tell us how we can satisfy you in every way. Front and Back yards can be restored for the buyers. ***. DESIRABLE TWO STORY - A COMBINATION OF TRADITIONAL and CONTEMPORARY - in UPSCALE WOODGATE. * UPGRADES GALORE * GREAT CONDITION * 4 BEDROOMS, 4 BATHROOMS * LARGE VAULTED PRIMARY SUITE * SPACIOUS LOFT. * TWO LARGE SKYLIGHTS bring brightness into the living room * CENTRAL AC * CUSTOM TILE in BATHROOMS. * FAMILY ROOM features a FLOOR to CEILING BRICK FIREPLACE * KITCHEN features A TON OF CABINETS * FULLY FINISHED BASEMENT w/ VIBRANT COLORS * NICE LEVEL BACK YARD w/ INVITING COVERED BACK DECK * HUMIDIFIER * HIGH END WASHER and DRYER * QUIET NEIGHBORHOOD with EASY ACCESS to PARKER ROAD for your quick get-away * WALK TO CHERRY CREEK RESERVOIR and the CHERRY CREEK DOG PARK * ENJOY NEARBY RESTAURANTS * SHORT WALK to SAGEBRUSH ELEMENTARY * CHERRY CREEK SCHOOLS *** If you want a beautiful family home with a most desirable location - here it is !!! Just come and see for yourselves !!
Contact an agent
Home facts
- Year built:1983
- Listing ID #:6396821
Rooms and interior
- Bedrooms:4
- Total bathrooms:4
- Full bathrooms:1
- Half bathrooms:1
- Living area:2,838 sq. ft.
Heating and cooling
- Cooling:Central Air
- Heating:Forced Air
Structure and exterior
- Roof:Composition
- Year built:1983
- Building area:2,838 sq. ft.
- Lot area:0.14 Acres
Schools
- High school:Smoky Hill
- Middle school:Laredo
- Elementary school:Sagebrush
Utilities
- Water:Public
- Sewer:Public Sewer
Finances and disclosures
- Price:$524,888
- Price per sq. ft.:$184.95
- Tax amount:$2,901 (2024)
New listings near 14503 E Wagon Trail Drive
- Coming Soon
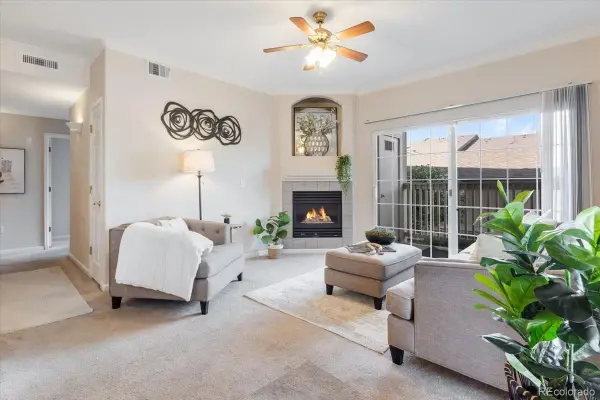 $365,000Coming Soon3 beds 2 baths
$365,000Coming Soon3 beds 2 baths10035 E Carolina Place #104, Aurora, CO 80247
MLS# 3048328Listed by: REAL BROKER, LLC DBA REAL - New
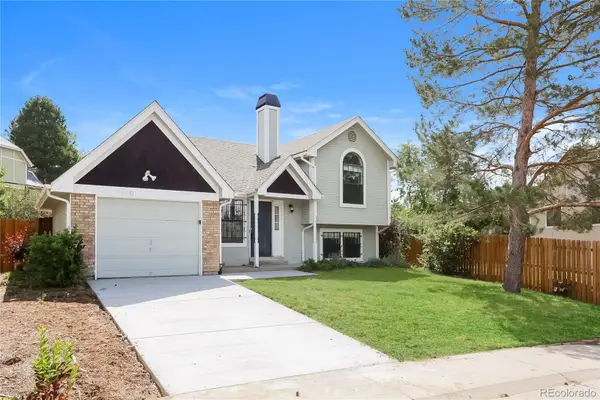 $460,000Active3 beds 2 baths1,210 sq. ft.
$460,000Active3 beds 2 baths1,210 sq. ft.4820 S Zeno Street, Aurora, CO 80015
MLS# 5152264Listed by: REAL BROKER, LLC DBA REAL - New
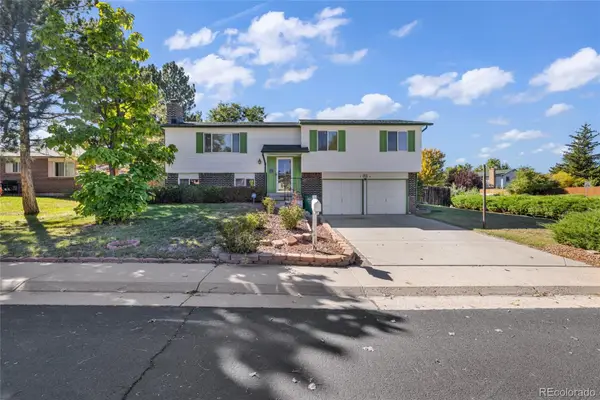 $459,000Active3 beds 3 baths1,815 sq. ft.
$459,000Active3 beds 3 baths1,815 sq. ft.1701 S Granby Street, Aurora, CO 80012
MLS# 6664188Listed by: ALTA PRIME REALTY LLC - New
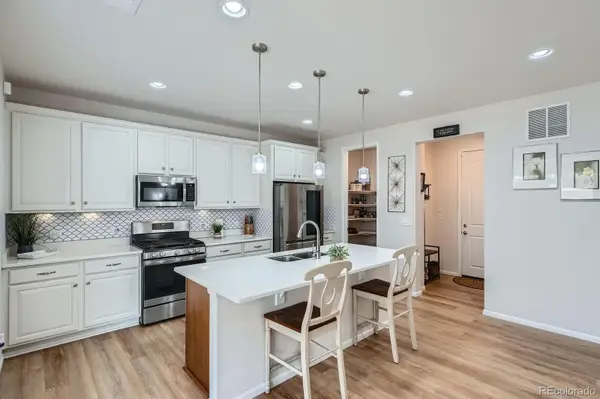 $599,000Active3 beds 3 baths2,197 sq. ft.
$599,000Active3 beds 3 baths2,197 sq. ft.21837 E Stanford Circle, Aurora, CO 80015
MLS# 2502159Listed by: COMPASS - DENVER - New
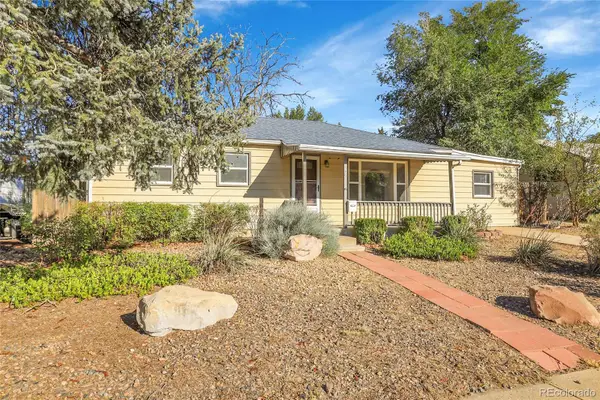 $415,000Active5 beds 2 baths1,800 sq. ft.
$415,000Active5 beds 2 baths1,800 sq. ft.720 Iola Street, Aurora, CO 80010
MLS# 4063316Listed by: MADISON & COMPANY PROPERTIES - New
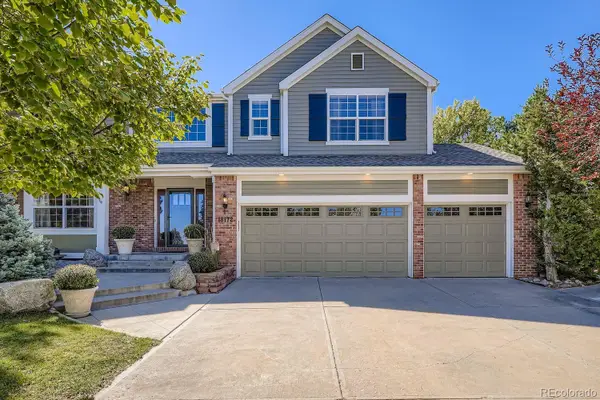 $860,000Active7 beds 4 baths4,462 sq. ft.
$860,000Active7 beds 4 baths4,462 sq. ft.18172 E Caley Circle, Aurora, CO 80016
MLS# 5159921Listed by: BROKERS GUILD REAL ESTATE - Coming Soon
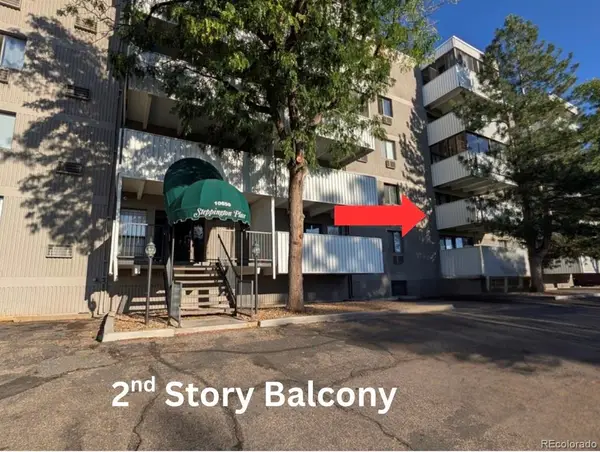 $227,500Coming Soon2 beds 2 baths
$227,500Coming Soon2 beds 2 baths10650 E Tennessee Avenue #209, Aurora, CO 80012
MLS# 2254374Listed by: TOWN AND COUNTRY REALTY INC - New
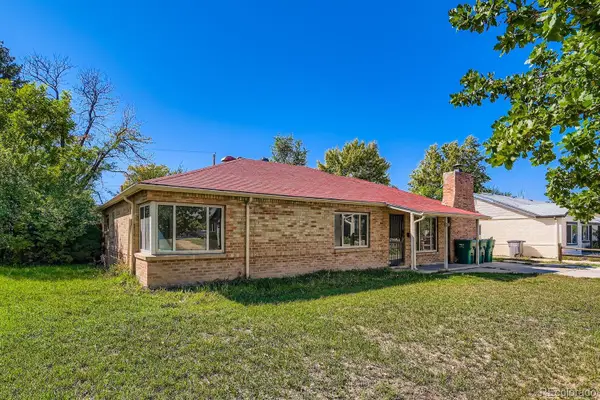 $414,995Active3 beds 2 baths1,621 sq. ft.
$414,995Active3 beds 2 baths1,621 sq. ft.929 Quentin Street, Aurora, CO 80011
MLS# 8563849Listed by: RE/MAX ALLIANCE - New
 $508,000Active3 beds 2 baths2,022 sq. ft.
$508,000Active3 beds 2 baths2,022 sq. ft.3247 S Ensenada Way, Aurora, CO 80013
MLS# 2936944Listed by: HOMESMART - Coming Soon
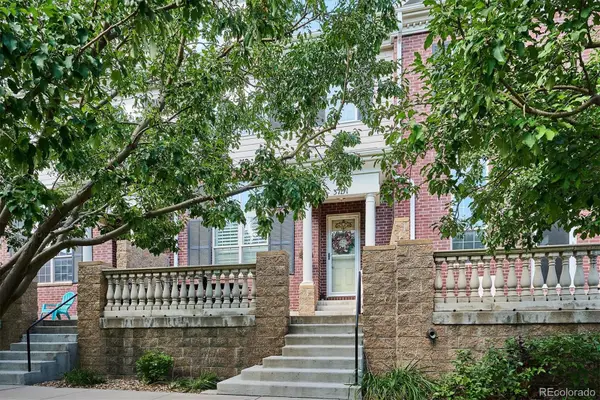 $575,000Coming Soon3 beds 3 baths
$575,000Coming Soon3 beds 3 baths3751 S Dayton Street, Aurora, CO 80014
MLS# 5272908Listed by: COMPASS - DENVER
