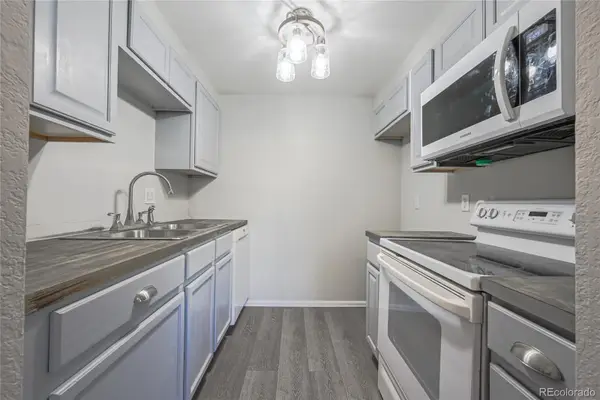14742 E Radcliff Place, Aurora, CO 80015
Local realty services provided by:Better Homes and Gardens Real Estate Kenney & Company
14742 E Radcliff Place,Aurora, CO 80015
$450,000
- 5 Beds
- 3 Baths
- 2,136 sq. ft.
- Single family
- Active
Listed by: lorianne racineLoriAnne5280@gmail.com,303-601-9155
Office: j.z. realty
MLS#:2977820
Source:ML
Price summary
- Price:$450,000
- Price per sq. ft.:$210.67
About this home
Quick Move in!!! Home is now vacant!!!! Beautiful Home that sits on a unique, large Lot close to the Neighborhood Park and Pool! You’ll feel at Home with a sense of Comfort the moment you walk through the front door with this Bright and welcoming space. The Kitchen has an area that can be used for a dining area as well as a peninsula for a possible Breakfast Bar. There are Two Bedrooms on the Main Level as well as a beautifully decorated 3/4 Bathroom. Walk upstairs to the Primary Bedroom/Retreat with its own Private Full Bath including a Jetted tub. There is an adjoining room ready to be used for whatever you wish it to become. The Basement is a great open space and ready to make it what you’ve always wanted. Man Cave, Theater Room or Mother-in-Law Quarters. Let your imagination run wild. The living/family room is large and includes a huge Bedroom with a 3/4 Bath. The gutters all have had the "Leaf Filter" Gutter Protection Installed. In the backyard there is room to create whatever you can envision. Great for gardening or entertaining! There is a flagstone firepit area, Covered Patio and a Storage Shed.
Contact an agent
Home facts
- Year built:1972
- Listing ID #:2977820
Rooms and interior
- Bedrooms:5
- Total bathrooms:3
- Full bathrooms:1
- Living area:2,136 sq. ft.
Heating and cooling
- Cooling:Central Air
- Heating:Active Solar, Forced Air
Structure and exterior
- Roof:Composition
- Year built:1972
- Building area:2,136 sq. ft.
- Lot area:0.18 Acres
Schools
- High school:Smoky Hill
- Middle school:Laredo
- Elementary school:Sagebrush
Utilities
- Sewer:Public Sewer
Finances and disclosures
- Price:$450,000
- Price per sq. ft.:$210.67
- Tax amount:$2,701 (2024)
New listings near 14742 E Radcliff Place
- New
 $599,000Active4 beds 3 baths2,729 sq. ft.
$599,000Active4 beds 3 baths2,729 sq. ft.22460 E Heritage Parkway, Aurora, CO 80016
MLS# 6693914Listed by: MB REAL ESTATE BY ROCHELLE - New
 $199,000Active2 beds 2 baths840 sq. ft.
$199,000Active2 beds 2 baths840 sq. ft.364 S Ironton Street #315, Aurora, CO 80012
MLS# 2645810Listed by: KELLER WILLIAMS TRILOGY - New
 $620,000Active4 beds 2 baths2,973 sq. ft.
$620,000Active4 beds 2 baths2,973 sq. ft.22603 E Radcliff Drive, Aurora, CO 80015
MLS# 1848926Listed by: COMPASS - DENVER - New
 $585,000Active6 beds 2 baths2,487 sq. ft.
$585,000Active6 beds 2 baths2,487 sq. ft.11759 E Alaska Avenue, Aurora, CO 80012
MLS# 4541242Listed by: MB EXECUTIVE REALTY & INVESTMENTS - New
 $515,000Active4 beds 3 baths1,831 sq. ft.
$515,000Active4 beds 3 baths1,831 sq. ft.25656 E Bayaud Avenue, Aurora, CO 80018
MLS# 3395369Listed by: REAL BROKER, LLC DBA REAL - New
 $339,000Active2 beds 1 baths803 sq. ft.
$339,000Active2 beds 1 baths803 sq. ft.1081 Elmira Street, Aurora, CO 80010
MLS# 6076635Listed by: A STEP ABOVE REALTY - New
 $495,000Active4 beds 2 baths2,152 sq. ft.
$495,000Active4 beds 2 baths2,152 sq. ft.1115 S Truckee Way, Aurora, CO 80017
MLS# 5752920Listed by: RE/MAX PROFESSIONALS - New
 $260,000Active2 beds 2 baths1,000 sq. ft.
$260,000Active2 beds 2 baths1,000 sq. ft.14214 E 1st Drive #C07, Aurora, CO 80011
MLS# 9733689Listed by: S.T. PROPERTIES - New
 $335,000Active2 beds 2 baths1,200 sq. ft.
$335,000Active2 beds 2 baths1,200 sq. ft.12835 E Louisiana Avenue, Aurora, CO 80012
MLS# 3149885Listed by: INVALESCO REAL ESTATE - New
 $542,100Active5 beds 3 baths3,887 sq. ft.
$542,100Active5 beds 3 baths3,887 sq. ft.2174 S Ider Way, Aurora, CO 80018
MLS# 3759477Listed by: REAL BROKER, LLC DBA REAL
