14751 E Tennessee Drive #225, Aurora, CO 80012
Local realty services provided by:Better Homes and Gardens Real Estate Kenney & Company
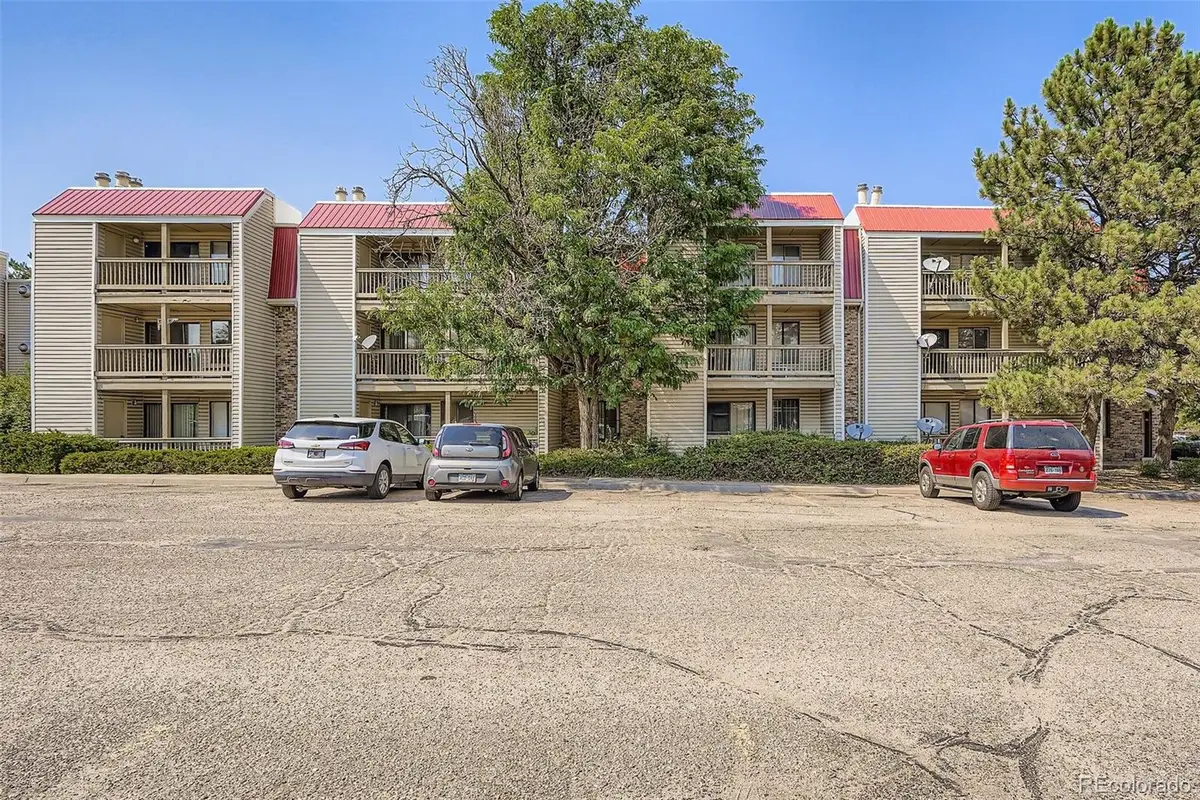
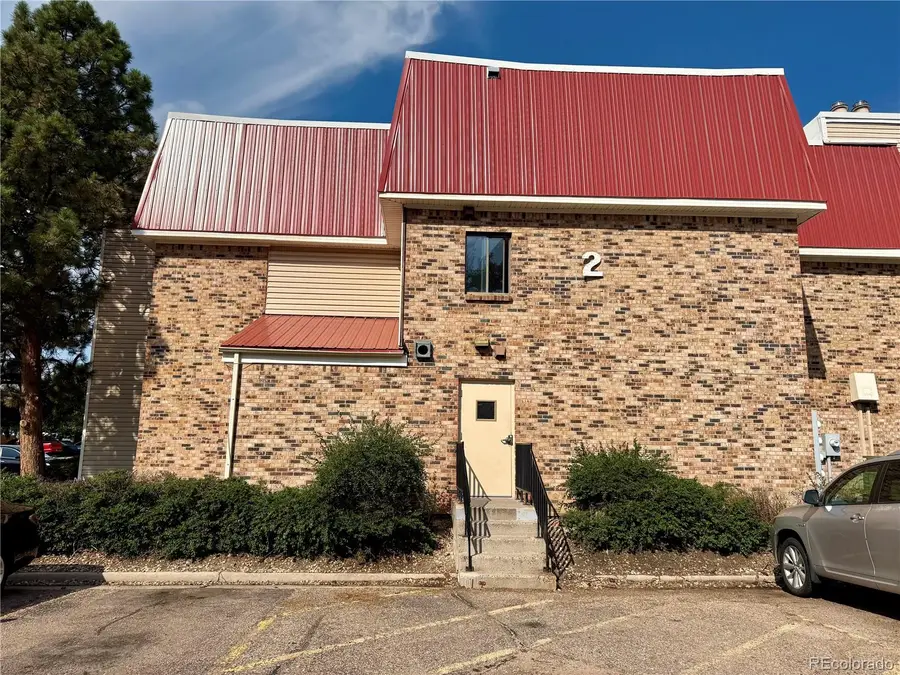
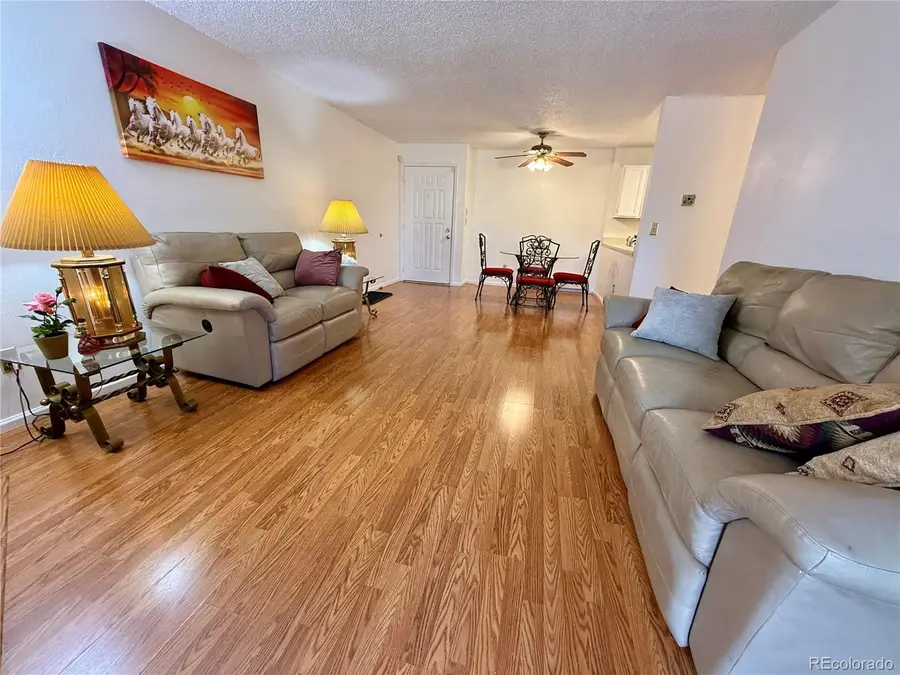
Listed by:courtney olsoncourtney@callthecoregroup.com,303-868-4047
Office:real broker, llc. dba real
MLS#:4176448
Source:ML
Price summary
- Price:$194,999
- Price per sq. ft.:$207.01
- Monthly HOA dues:$390
About this home
**Buyers may be eligible for low down payment options and/or assistance through the Community Reinvestment Act!**
Welcome to this exceptional, move-in ready condo offering incredible value and comfort. With 2 bedrooms featuring brand-new carpet and 2 bathrooms, this 942 sq. ft. home is thoughtfully designed for both functionality and style. The spacious living room is a true highlight, showcasing a charming brick fireplace for cozy evenings and a sliding glass door that fills the space with natural light. Fresh interior paint and light laminate flooring create a bright, inviting atmosphere, while the adjoining dining area is perfect for entertaining or everyday meals. The kitchen is equipped with a new stainless steel refrigerator and double oven range with air fry functionality, plus a dishwasher and crisp white cabinetry for a clean, modern look. Light tile flooring adds durability and style, making meal prep a pleasure.
Step outside to your private balcony overlooking a beautifully maintained courtyard—an ideal spot for morning coffee or evening relaxation. Brand new AC, refrigerator, stove, paint, and carpet. Located in the desirable Sable Landing community, residents enjoy amenities including a fenced outdoor pool for summer fun, elevators for convenience, and secure building access for peace of mind. The location offers quick access to schools, parks, shopping, major highways, and Denver International Airport.
A transferable home warranty adds extra peace of mind, making this home not only beautiful but also a smart investment.
Contact an agent
Home facts
- Year built:1980
- Listing Id #:4176448
Rooms and interior
- Bedrooms:2
- Total bathrooms:2
- Full bathrooms:1
- Half bathrooms:1
- Living area:942 sq. ft.
Heating and cooling
- Cooling:Air Conditioning-Room
- Heating:Baseboard
Structure and exterior
- Year built:1980
- Building area:942 sq. ft.
Schools
- High school:Gateway
- Middle school:Aurora Hills
- Elementary school:Tollgate
Utilities
- Water:Public
- Sewer:Public Sewer
Finances and disclosures
- Price:$194,999
- Price per sq. ft.:$207.01
- Tax amount:$1,030 (2024)
New listings near 14751 E Tennessee Drive #225
- Open Sat, 12 to 3pmNew
 $330,000Active2 beds 2 baths1,258 sq. ft.
$330,000Active2 beds 2 baths1,258 sq. ft.1323 S Sable Boulevard, Aurora, CO 80012
MLS# 6827889Listed by: KELLER WILLIAMS DTC - Coming Soon
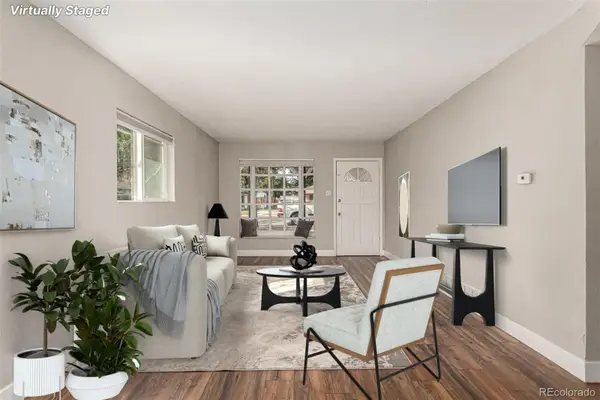 $450,000Coming Soon3 beds 2 baths
$450,000Coming Soon3 beds 2 baths872 Uvalda Street, Aurora, CO 80011
MLS# 8096044Listed by: USAJ REALTY - New
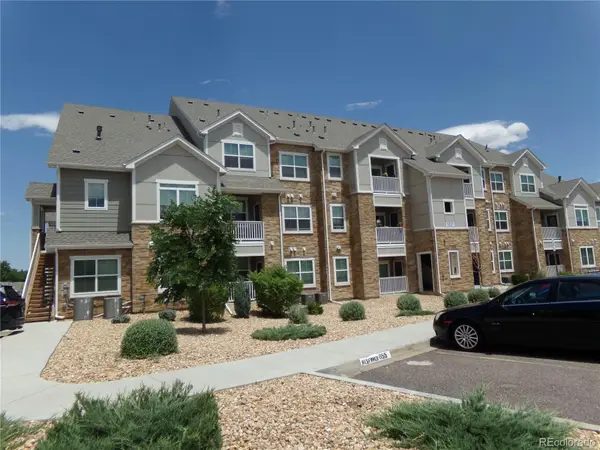 $415,000Active3 beds 3 baths1,731 sq. ft.
$415,000Active3 beds 3 baths1,731 sq. ft.1851 S Dunkirk Street #201, Aurora, CO 80017
MLS# 3371929Listed by: ANN LAMPERT REALTY - New
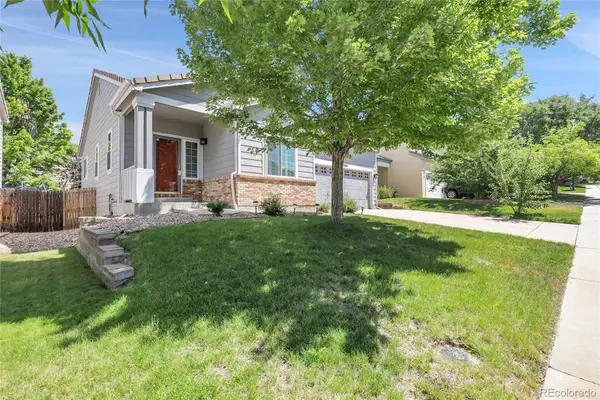 $509,900Active3 beds 2 baths1,310 sq. ft.
$509,900Active3 beds 2 baths1,310 sq. ft.5262 S Sicily Way, Aurora, CO 80015
MLS# 4056782Listed by: REALTY ONE GROUP PREMIER COLORADO - New
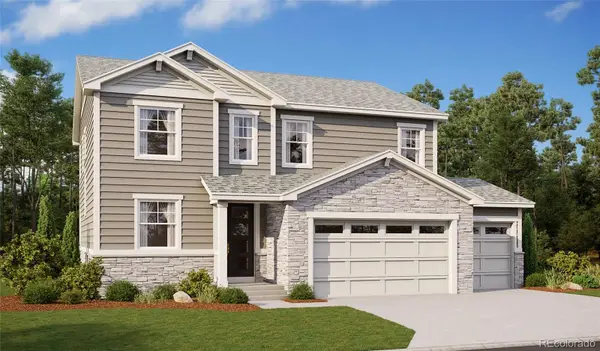 $824,950Active5 beds 4 baths3,964 sq. ft.
$824,950Active5 beds 4 baths3,964 sq. ft.3791 N Haleyville Street, Aurora, CO 80019
MLS# 3665291Listed by: RICHMOND REALTY INC - Coming SoonOpen Thu, 4 to 6pm
 $550,000Coming Soon4 beds 4 baths
$550,000Coming Soon4 beds 4 baths18699 E Colorado Drive, Aurora, CO 80017
MLS# 5426990Listed by: KELLER WILLIAMS DTC - Coming Soon
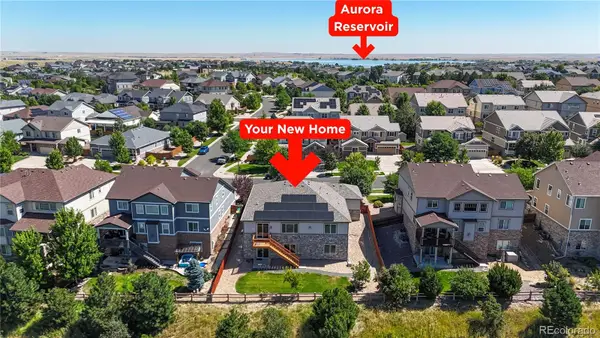 $780,000Coming Soon5 beds 3 baths
$780,000Coming Soon5 beds 3 baths6265 S Ider Way, Aurora, CO 80016
MLS# 5735060Listed by: RE/MAX ALLIANCE - Coming Soon
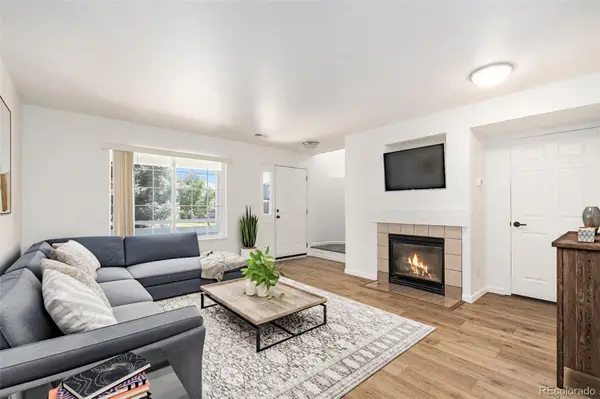 $330,000Coming Soon2 beds 3 baths
$330,000Coming Soon2 beds 3 baths1366 S Danube Way #103, Aurora, CO 80017
MLS# 6477858Listed by: KELLER WILLIAMS DTC - New
 $869,950Active6 beds 4 baths4,913 sq. ft.
$869,950Active6 beds 4 baths4,913 sq. ft.25040 E 42nd Avenue, Aurora, CO 80019
MLS# 7814056Listed by: RICHMOND REALTY INC
