14801 E Penwood Place #F, Aurora, CO 80015
Local realty services provided by:Better Homes and Gardens Real Estate Kenney & Company
14801 E Penwood Place #F,Aurora, CO 80015
$385,000
- 3 Beds
- 3 Baths
- - sq. ft.
- Townhouse
- Sold
Listed by:tamara mattoxTamara.mattoxkabat@redfin.com,720-900-8079
Office:redfin corporation
MLS#:5679101
Source:ML
Sorry, we are unable to map this address
Price summary
- Price:$385,000
- Monthly HOA dues:$353
About this home
REDUCED $7,500! This open and bright end-unit townhome stands out with extra natural light and a prime location in the Cherry Creek School District. The strong HOA covers water, trash, snow removal, exterior maintenance, and the nearby community pool. With 3 bedrooms and 3 bathrooms, the layout is functional and welcoming, featuring a spacious kitchen with ample prep space and included appliances, and a dining area with hardwood flooring that adds warmth and durability. The vaulted ceilings and high-efficiency gas fireplace in the family room create an open yet cozy main living space. Upstairs, the oversized primary suite includes its own bath and a large mirrored closet, while two additional bedrooms share a full bath—ideal for guests, kids, or a home office. Outside, enjoy a private fenced patio with slate tile that backs to a quiet greenbelt with no rear neighbors. The attached garage includes an epoxy floor. Just a short walk to the neighborhood pocket park with trails, a playground, picnic tables, and more. Cherry Creek State Park is right across Parker Road with trails, an off-leash dog park, and water recreation, and the Wellness Center across Belleview is open to the public. This is an incredible opportunity to make it your own in a well-cared-for community—don’t miss your chance.
Contact an agent
Home facts
- Year built:1986
- Listing ID #:5679101
Rooms and interior
- Bedrooms:3
- Total bathrooms:3
- Full bathrooms:2
- Half bathrooms:1
Heating and cooling
- Cooling:Central Air
- Heating:Forced Air, Natural Gas
Structure and exterior
- Roof:Composition
- Year built:1986
Schools
- High school:Smoky Hill
- Middle school:Laredo
- Elementary school:Sagebrush
Utilities
- Water:Public
- Sewer:Public Sewer
Finances and disclosures
- Price:$385,000
- Tax amount:$2,088 (2024)
New listings near 14801 E Penwood Place #F
- New
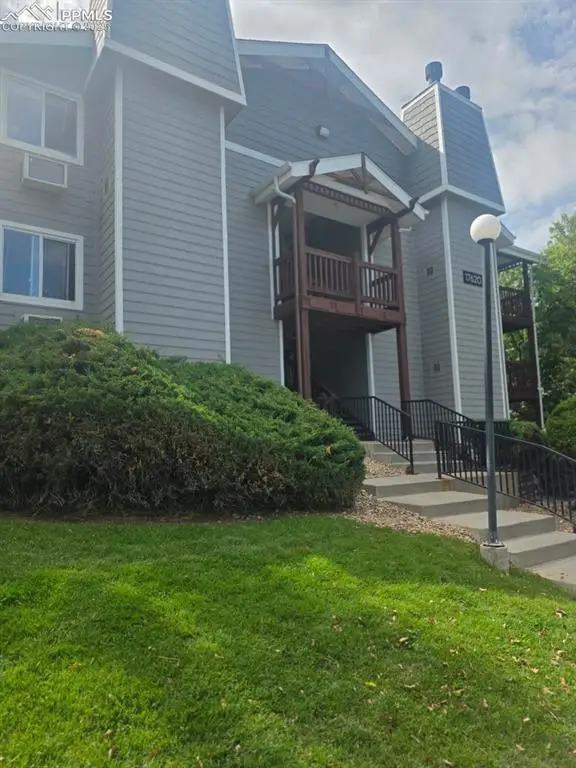 $215,000Active-- beds -- baths
$215,000Active-- beds -- baths17620 E Loyola Drive #1731R, Aurora, CO 80013
MLS# 3828196Listed by: KELLER WILLIAMS PARTNERS  $475,000Active3 beds 4 baths2,270 sq. ft.
$475,000Active3 beds 4 baths2,270 sq. ft.9793 E Carolina Place, Aurora, CO 80247
MLS# 3929966Listed by: THE DENVER 100 LLC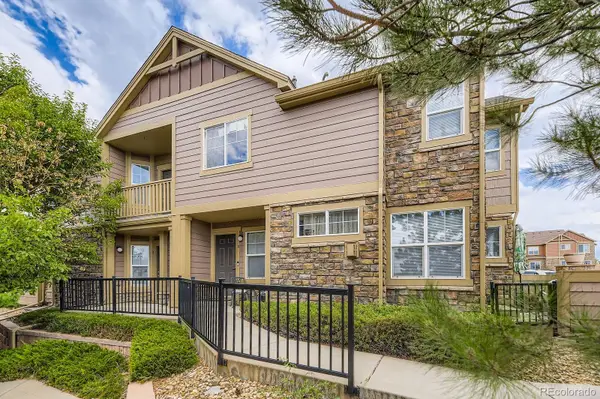 $370,000Active2 beds 2 baths1,258 sq. ft.
$370,000Active2 beds 2 baths1,258 sq. ft.23515 E Platte Drive #9D, Aurora, CO 80016
MLS# 6920315Listed by: COLORADO HOME REALTY- New
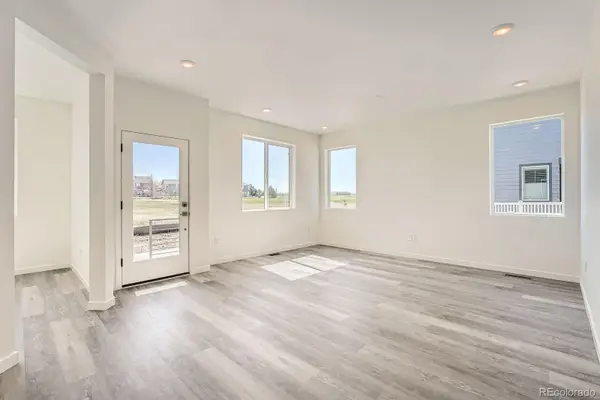 $479,990Active3 beds 3 baths1,969 sq. ft.
$479,990Active3 beds 3 baths1,969 sq. ft.1236 S Algonquian Street, Aurora, CO 80018
MLS# 3450719Listed by: MONTANO PROPERTIES - New
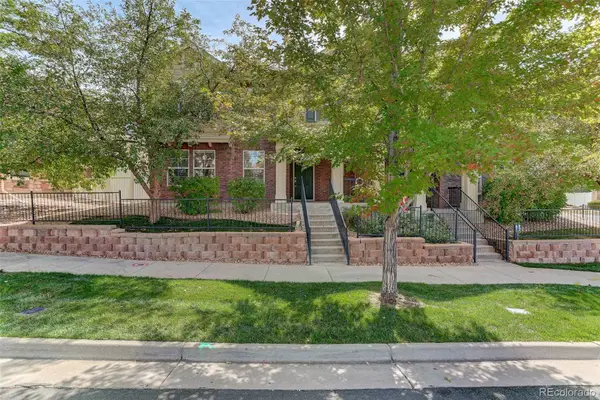 $425,000Active3 beds 3 baths1,687 sq. ft.
$425,000Active3 beds 3 baths1,687 sq. ft.17230 E Arizona Place, Aurora, CO 80017
MLS# 2533259Listed by: COLDWELL BANKER REALTY 18 - Coming Soon
 $210,000Coming Soon1 beds 1 baths
$210,000Coming Soon1 beds 1 baths1100 S Waco Street #D, Aurora, CO 80017
MLS# 4154822Listed by: GRANT REAL ESTATE COMPANY - New
 $330,000Active2 beds 1 baths744 sq. ft.
$330,000Active2 beds 1 baths744 sq. ft.961 Kramer Court, Aurora, CO 80010
MLS# 6946310Listed by: REAL BROKER, LLC DBA REAL - Coming Soon
 $430,000Coming Soon2 beds 2 baths
$430,000Coming Soon2 beds 2 baths17935 E Columbia Avenue, Aurora, CO 80013
MLS# 8913989Listed by: COMPASS - DENVER - Coming Soon
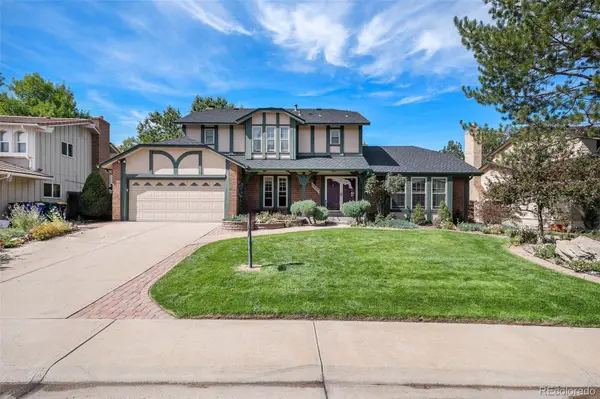 $489,999Coming Soon5 beds 3 baths
$489,999Coming Soon5 beds 3 baths1533 S Nile Court, Aurora, CO 80012
MLS# 6083561Listed by: ORCHARD BROKERAGE LLC - Coming Soon
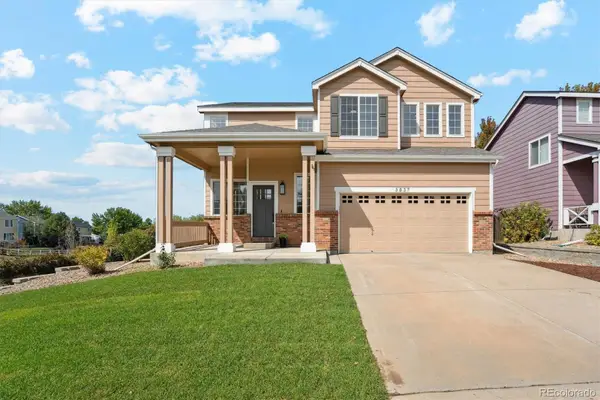 $555,000Coming Soon3 beds 3 baths
$555,000Coming Soon3 beds 3 baths3837 S Kirk Court, Aurora, CO 80013
MLS# 2812486Listed by: EXP REALTY, LLC
