14972 E Poundstone Drive, Aurora, CO 80015
Local realty services provided by:Better Homes and Gardens Real Estate Kenney & Company
14972 E Poundstone Drive,Aurora, CO 80015
$549,900
- 2 Beds
- 2 Baths
- - sq. ft.
- Townhouse
- Coming Soon
Listed by:jason doddJasonD@exitrealtydtc.com,720-317-7054
Office:exit realty dtc, cherry creek, pikes peak.
MLS#:4888683
Source:ML
Price summary
- Price:$549,900
- Monthly HOA dues:$395
About this home
One-of-a-kind Luxury Garden Level Townhome Ranch!! The 411 Ranch Plan does not come up for sale very often, but here is your chance!! The Floorplan boasts a light and bright living, dining, and kitchen open concept space which is great for entertaining family and friends. One of the Great features is the Oversized kitchen offering a Gas Cooktop and Oven, Stainless Hood Microwave, Stainless Refrigerator & Granite countertops with large Island, tons of cabinet and pantry space Featuring 42" Flat Maple White Glazed Cabinets throughout the home. Step out to the back Deck with ample room for seating and one of the unique qualities is the location as it is an end unit but also sits on a large green belt Space and across the street is the Pool. This Ranch also features a large primary bedroom with walk-in closet. The primary bathroom features double sinks, Granite counters, and a large step-in shower. A good sized second bedroom has lots of light and ceiling fan. The additional full bathroom is spacious with a soaking tub. Also on the main level is a quiet, private office/den, great for working at home or as another TV space, craft room, library and more. The convenient, good sized laundry room with sink and extra storage is also on the main level. Truly one floor living capability! Want to expand your finished living space? This home has a full unfinished basement with roughed in plumbing. Let your imagination run wild! Additional features of the home include interior door openings that accommodate wheelchair use, and an oversized garage! Pioneer Hills is a fantastic community, with Community sponsored events offers at no cost to its resident. The Overall location is amazing with Shopping and Dining right at your fingertips!! This is definitely a place you could call home!!
Contact an agent
Home facts
- Year built:2016
- Listing ID #:4888683
Rooms and interior
- Bedrooms:2
- Total bathrooms:2
- Full bathrooms:2
Heating and cooling
- Cooling:Central Air
- Heating:Forced Air
Structure and exterior
- Roof:Composition
- Year built:2016
Schools
- High school:Smoky Hill
- Middle school:Laredo
- Elementary school:Sagebrush
Utilities
- Water:Public
- Sewer:Public Sewer
Finances and disclosures
- Price:$549,900
- Tax amount:$4,049 (2024)
New listings near 14972 E Poundstone Drive
- New
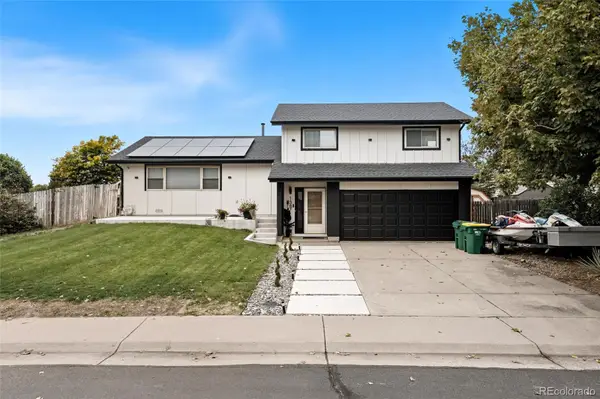 $520,000Active4 beds 3 baths1,983 sq. ft.
$520,000Active4 beds 3 baths1,983 sq. ft.1387 S Oswego Court, Aurora, CO 80012
MLS# 4420358Listed by: PAK HOME REALTY - Coming Soon
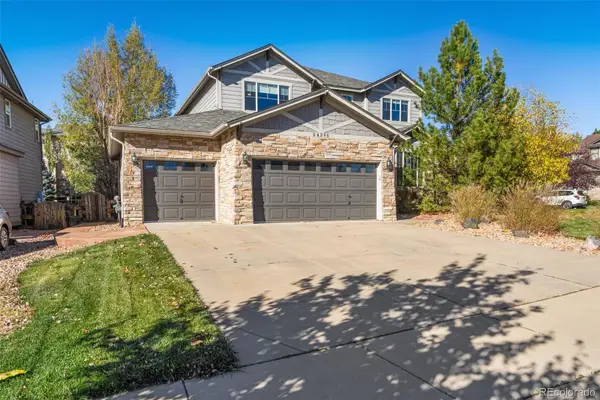 $795,000Coming Soon4 beds 4 baths
$795,000Coming Soon4 beds 4 baths24395 E Briarwood Avenue, Centennial, CO 80016
MLS# 4057695Listed by: GUIDE REAL ESTATE - Coming SoonOpen Sat, 10am to 12pm
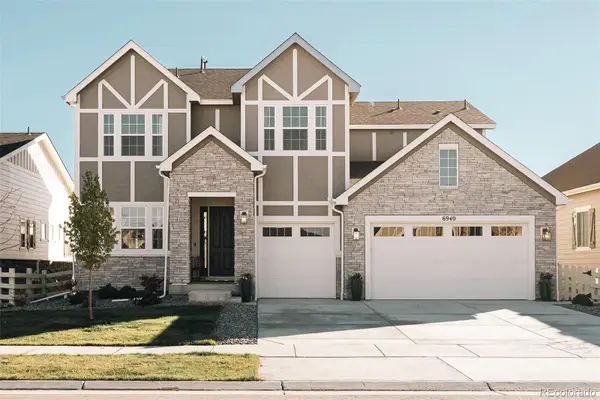 $1,325,000Coming Soon6 beds 5 baths
$1,325,000Coming Soon6 beds 5 baths6940 S Yantley Court, Aurora, CO 80016
MLS# 7282172Listed by: KELLER WILLIAMS DTC - Coming Soon
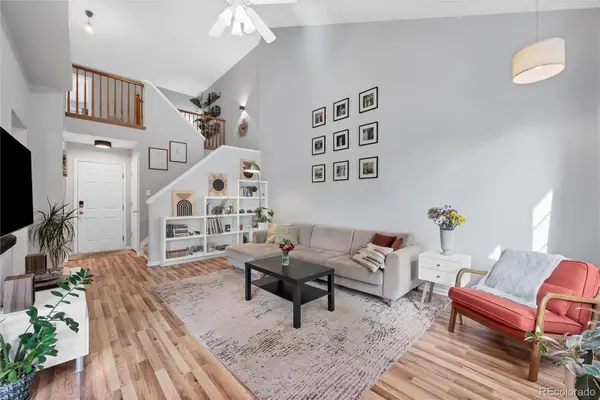 $350,000Coming Soon2 beds 3 baths
$350,000Coming Soon2 beds 3 baths893 S Evanston Circle, Aurora, CO 80012
MLS# 9326200Listed by: COMPASS - DENVER - Coming Soon
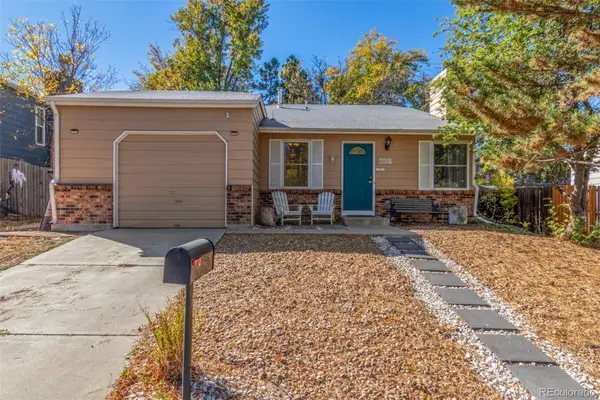 $430,000Coming Soon3 beds 2 baths
$430,000Coming Soon3 beds 2 baths4823 S Pagosa Way, Aurora, CO 80015
MLS# 4312252Listed by: MOUNTAIN SKY REALTY - Coming Soon
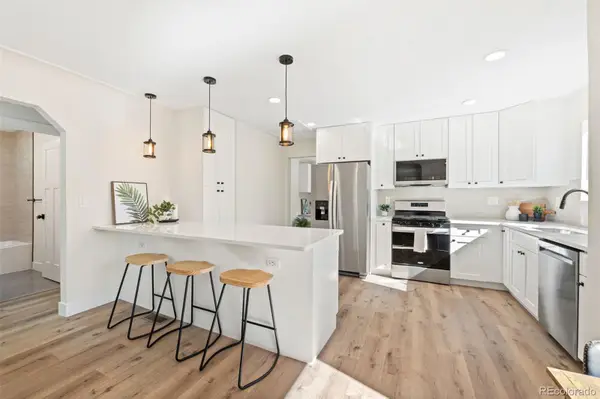 $435,000Coming Soon3 beds 2 baths
$435,000Coming Soon3 beds 2 baths11515 E 17th Avenue, Aurora, CO 80010
MLS# 6826740Listed by: COMPASS - DENVER - New
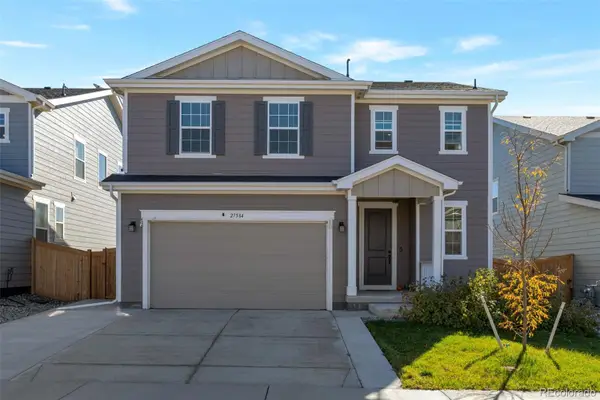 $500,000Active3 beds 3 baths1,923 sq. ft.
$500,000Active3 beds 3 baths1,923 sq. ft.27584 E 6th Drive, Aurora, CO 80018
MLS# 7465729Listed by: HOMESMART - New
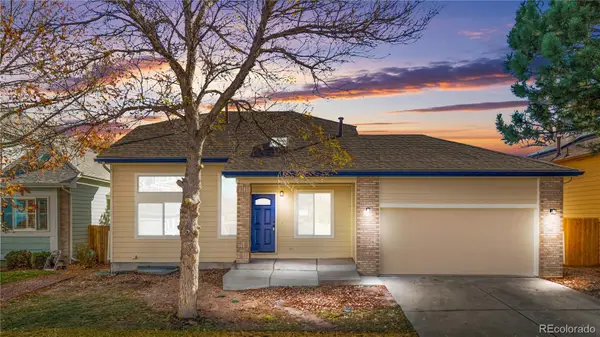 $499,900Active4 beds 3 baths1,822 sq. ft.
$499,900Active4 beds 3 baths1,822 sq. ft.1414 S Richfield Way, Aurora, CO 80017
MLS# 8102959Listed by: BROKERS GUILD REAL ESTATE - New
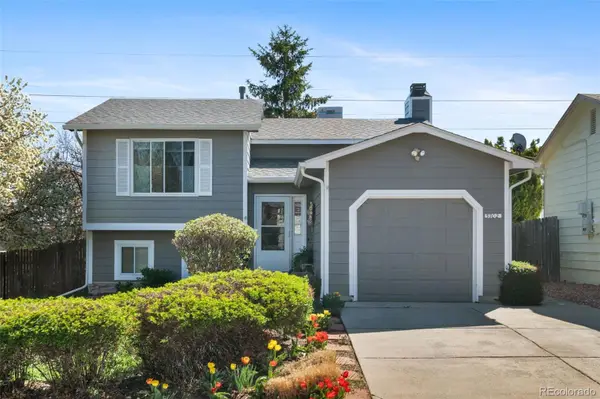 $435,000Active3 beds 2 baths1,652 sq. ft.
$435,000Active3 beds 2 baths1,652 sq. ft.3702 S Halifax Street, Aurora, CO 80013
MLS# 6871589Listed by: CAPITAL PROPERTY GROUP LLC
