16165 E Geddes Drive #85, Aurora, CO 80016
Local realty services provided by:Better Homes and Gardens Real Estate Kenney & Company
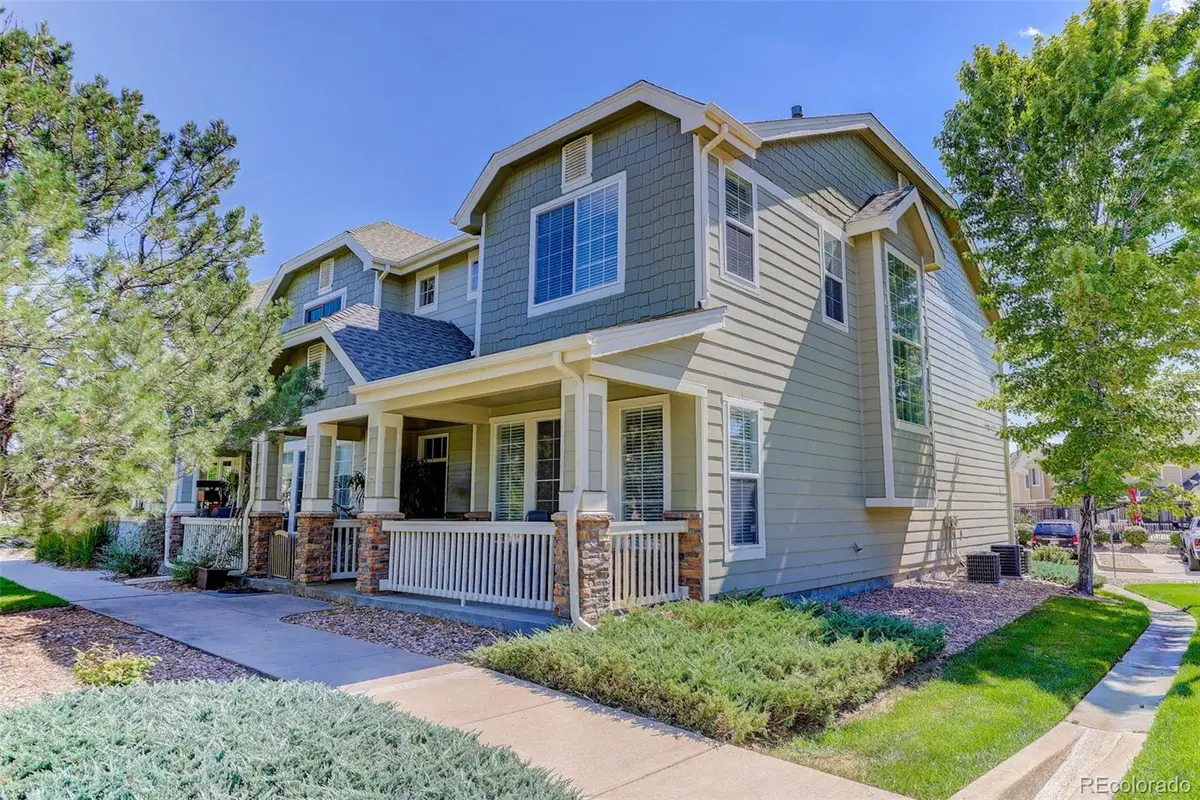
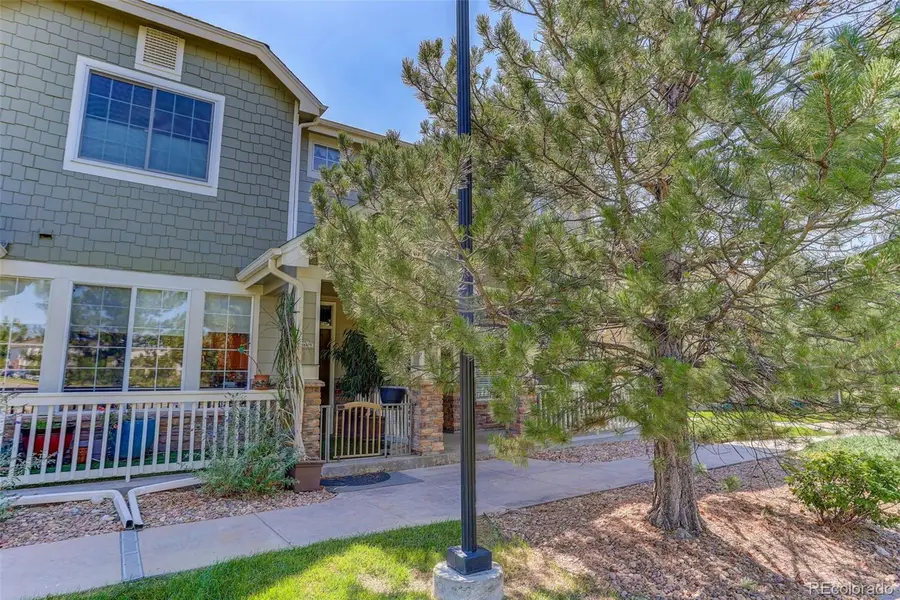
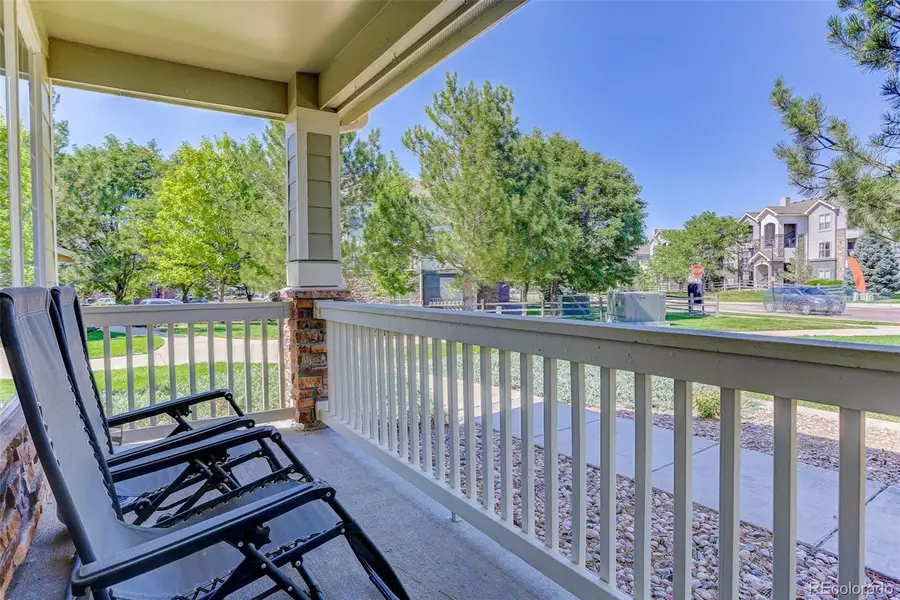
16165 E Geddes Drive #85,Aurora, CO 80016
$410,000
- 3 Beds
- 3 Baths
- 1,469 sq. ft.
- Condominium
- Active
Listed by:mark cooperAFCCOOP63@GMAIL.COM,303-843-1545
Office:coldwell banker realty 24
MLS#:3605815
Source:ML
Price summary
- Price:$410,000
- Price per sq. ft.:$279.1
- Monthly HOA dues:$490
About this home
From the moment you step inside this end-unit townhome at The Landings at Cherry Creek, it feels like home. Sunlight pours through the windows, dancing across warm wood-style floors and leading you into a welcoming living room centered around a cozy tile fireplace. The open layout flows effortlessly, offering connection between spaces while still giving each room its own purpose. In the kitchen, coffee-colored brown and gold–flecked countertops pair beautifully with a checkered tile backsplash, recessed lighting, and a sense of everyday comfort. It’s a space made for both quick weekday mornings and lingering weekend breakfasts. Upstairs, the quiet calm sets in. Natural light fills each bedroom, while the primary suite stands out as a true retreat. The spacious 5-piece en-suite bath, complete with double vanity, offers a touch of hotel-like luxury — but you get to enjoy it every day. Beyond your door, peaceful paths wind through the community, perfect for walking the dog or biking straight to Cherry Creek Reservoir. Parks, nature, and convenience are all within easy reach. Life here isn’t just easy to picture — it’s easy to want.
Contact an agent
Home facts
- Year built:2004
- Listing Id #:3605815
Rooms and interior
- Bedrooms:3
- Total bathrooms:3
- Full bathrooms:2
- Half bathrooms:1
- Living area:1,469 sq. ft.
Heating and cooling
- Cooling:Central Air
- Heating:Forced Air, Natural Gas
Structure and exterior
- Roof:Composition
- Year built:2004
- Building area:1,469 sq. ft.
- Lot area:0.02 Acres
Schools
- High school:Grandview
- Middle school:Liberty
- Elementary school:Red Hawk Ridge
Utilities
- Water:Public
- Sewer:Public Sewer
Finances and disclosures
- Price:$410,000
- Price per sq. ft.:$279.1
- Tax amount:$2,941 (2024)
New listings near 16165 E Geddes Drive #85
- New
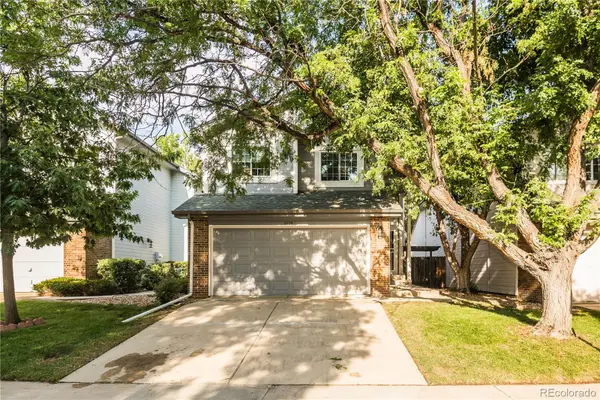 $449,973Active3 beds 3 baths2,092 sq. ft.
$449,973Active3 beds 3 baths2,092 sq. ft.2209 S Nome Court, Aurora, CO 80014
MLS# 4392309Listed by: BUY-OUT COMPANY REALTY, LLC - Coming Soon
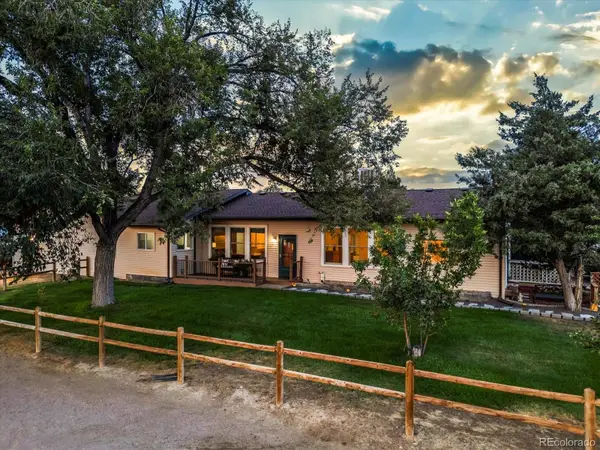 $850,000Coming Soon3 beds 3 baths
$850,000Coming Soon3 beds 3 baths17150 E 13th Avenue, Aurora, CO 80011
MLS# 6390949Listed by: COMPASS - DENVER - New
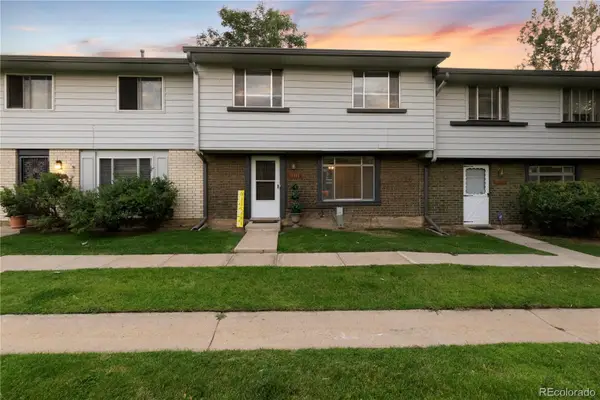 $357,950Active4 beds 3 baths1,392 sq. ft.
$357,950Active4 beds 3 baths1,392 sq. ft.12474 E Kansas Place, Aurora, CO 80012
MLS# 8799273Listed by: YOU 1ST REALTY - New
 $1,100,000Active4 beds 3 baths4,432 sq. ft.
$1,100,000Active4 beds 3 baths4,432 sq. ft.6319 S Blackhawk Way, Aurora, CO 80016
MLS# 9464020Listed by: THE STELLER GROUP, INC - New
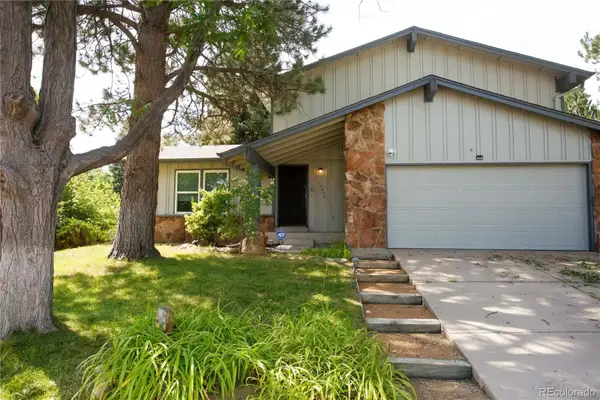 Listed by BHGRE$485,000Active3 beds 3 baths1,523 sq. ft.
Listed by BHGRE$485,000Active3 beds 3 baths1,523 sq. ft.15840 E Mansfield Avenue, Aurora, CO 80013
MLS# 1945888Listed by: ERA NEW AGE - New
 $460,000Active4 beds 2 baths1,723 sq. ft.
$460,000Active4 beds 2 baths1,723 sq. ft.14667 E 13th Circle, Aurora, CO 80011
MLS# 2252076Listed by: HOME NAVIGATORS REALTY - New
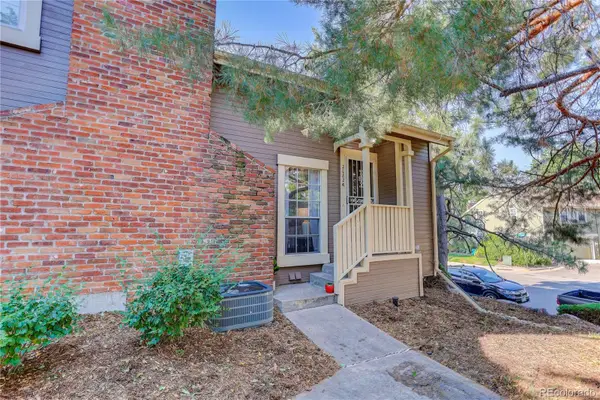 $330,000Active2 beds 2 baths1,088 sq. ft.
$330,000Active2 beds 2 baths1,088 sq. ft.2082 S Helena Street #A, Aurora, CO 80013
MLS# 2651946Listed by: COLDWELL BANKER REALTY 24 - New
 $575,000Active4 beds 3 baths2,392 sq. ft.
$575,000Active4 beds 3 baths2,392 sq. ft.469 Newark Street, Aurora, CO 80010
MLS# 5005517Listed by: MILEHIMODERN - New
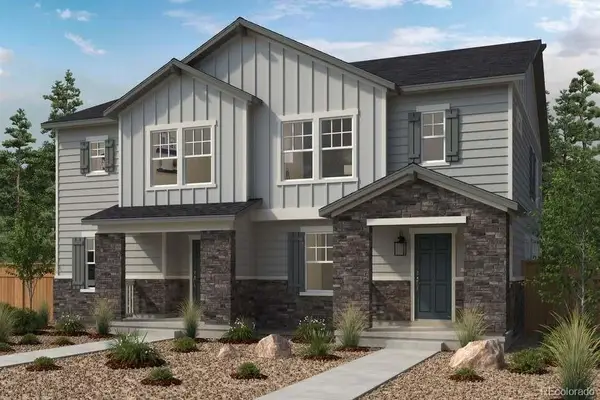 $444,000Active3 beds 3 baths1,755 sq. ft.
$444,000Active3 beds 3 baths1,755 sq. ft.20721 E 57th Avenue, Aurora, CO 80019
MLS# 5238542Listed by: MB TEAM LASSEN - Coming Soon
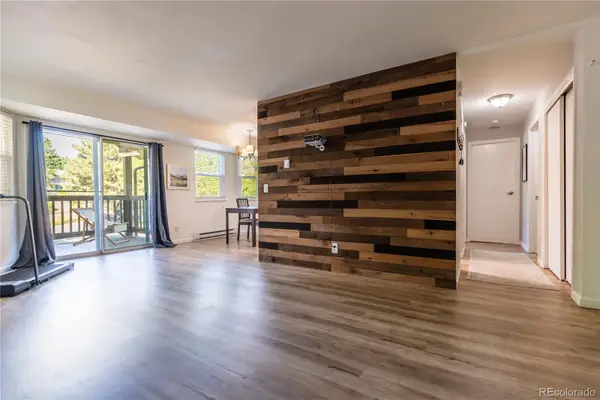 $242,000Coming Soon1 beds 1 baths
$242,000Coming Soon1 beds 1 baths17493 E Mansfield Avenue #1231L, Aurora, CO 80013
MLS# 7526159Listed by: COLDWELL BANKER REALTY 18
