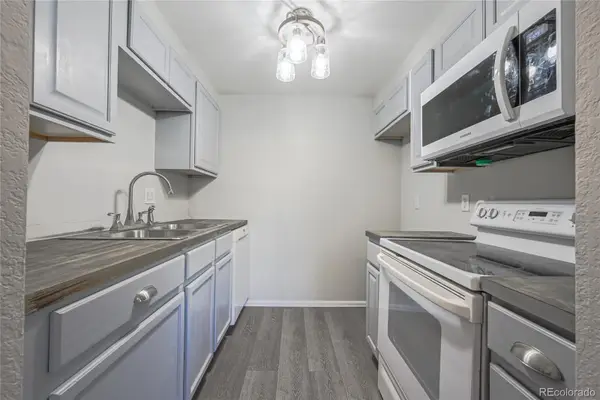16306 E Fremont Avenue #5, Aurora, CO 80016
Local realty services provided by:Better Homes and Gardens Real Estate Kenney & Company
16306 E Fremont Avenue #5,Aurora, CO 80016
$285,000
- 2 Beds
- 2 Baths
- 908 sq. ft.
- Condominium
- Active
Listed by: torrey drakeTorrey@TorreyDrake.com,720-783-3472
Office: guide real estate
MLS#:6400575
Source:ML
Price summary
- Price:$285,000
- Price per sq. ft.:$313.88
- Monthly HOA dues:$355
About this home
Enjoy brand new paint and flooring in this wonderfully located 2-bedroom, 2-full bathroom condo. Perfectly situated on the edge of the community, this unit provides a unique sense of privacy and quiet that is cherished year-round.
The two bedrooms are large and enjoy the convenience of an on-suite bath within the primary bedroom for a private and relaxing retreat.
Two of the standout features of this home is the cozy fireplace in the living room and the over-sized, covered front patio. This generous space is an extension of your living area, offering a blank canvas to create a stunning outdoor lounge or a vibrant garden space, perfect for unwinding in the fresh air.
Beyond your front door, the HOA takes care of all the details. You can enjoy a low-maintenance lifestyle with a fantastic community pool that is always kept clean and sparkling. The convenient snow removal ensures easy access and peace of mind during the winter months. The location could not get more convenient as you are just minutes from all the commercial amenities on Parker Road as well as Arapahoe Road. If you're looking to get out of the city for a weekend get away E-470 is just minutes away. With a prime location minutes from shopping, restaurants, and Cherry Creek State Park, this condo truly offers the best of both worlds: a private sanctuary within a vibrant, amenity-rich community.
Contact an agent
Home facts
- Year built:2004
- Listing ID #:6400575
Rooms and interior
- Bedrooms:2
- Total bathrooms:2
- Full bathrooms:2
- Living area:908 sq. ft.
Heating and cooling
- Cooling:Central Air
- Heating:Forced Air
Structure and exterior
- Roof:Composition
- Year built:2004
- Building area:908 sq. ft.
- Lot area:0.02 Acres
Schools
- High school:Grandview
- Middle school:Liberty
- Elementary school:Red Hawk Ridge
Utilities
- Water:Public
- Sewer:Community Sewer
Finances and disclosures
- Price:$285,000
- Price per sq. ft.:$313.88
- Tax amount:$1,876 (2024)
New listings near 16306 E Fremont Avenue #5
- New
 $599,000Active4 beds 3 baths2,729 sq. ft.
$599,000Active4 beds 3 baths2,729 sq. ft.22460 E Heritage Parkway, Aurora, CO 80016
MLS# 6693914Listed by: MB REAL ESTATE BY ROCHELLE - New
 $199,000Active2 beds 2 baths840 sq. ft.
$199,000Active2 beds 2 baths840 sq. ft.364 S Ironton Street #315, Aurora, CO 80012
MLS# 2645810Listed by: KELLER WILLIAMS TRILOGY - New
 $620,000Active4 beds 2 baths2,973 sq. ft.
$620,000Active4 beds 2 baths2,973 sq. ft.22603 E Radcliff Drive, Aurora, CO 80015
MLS# 1848926Listed by: COMPASS - DENVER - New
 $585,000Active6 beds 2 baths2,487 sq. ft.
$585,000Active6 beds 2 baths2,487 sq. ft.11759 E Alaska Avenue, Aurora, CO 80012
MLS# 4541242Listed by: MB EXECUTIVE REALTY & INVESTMENTS - New
 $515,000Active4 beds 3 baths1,831 sq. ft.
$515,000Active4 beds 3 baths1,831 sq. ft.25656 E Bayaud Avenue, Aurora, CO 80018
MLS# 3395369Listed by: REAL BROKER, LLC DBA REAL - New
 $339,000Active2 beds 1 baths803 sq. ft.
$339,000Active2 beds 1 baths803 sq. ft.1081 Elmira Street, Aurora, CO 80010
MLS# 6076635Listed by: A STEP ABOVE REALTY - New
 $495,000Active4 beds 2 baths2,152 sq. ft.
$495,000Active4 beds 2 baths2,152 sq. ft.1115 S Truckee Way, Aurora, CO 80017
MLS# 5752920Listed by: RE/MAX PROFESSIONALS - New
 $260,000Active2 beds 2 baths1,000 sq. ft.
$260,000Active2 beds 2 baths1,000 sq. ft.14214 E 1st Drive #C07, Aurora, CO 80011
MLS# 9733689Listed by: S.T. PROPERTIES - New
 $335,000Active2 beds 2 baths1,200 sq. ft.
$335,000Active2 beds 2 baths1,200 sq. ft.12835 E Louisiana Avenue, Aurora, CO 80012
MLS# 3149885Listed by: INVALESCO REAL ESTATE - New
 $542,100Active5 beds 3 baths3,887 sq. ft.
$542,100Active5 beds 3 baths3,887 sq. ft.2174 S Ider Way, Aurora, CO 80018
MLS# 3759477Listed by: REAL BROKER, LLC DBA REAL
