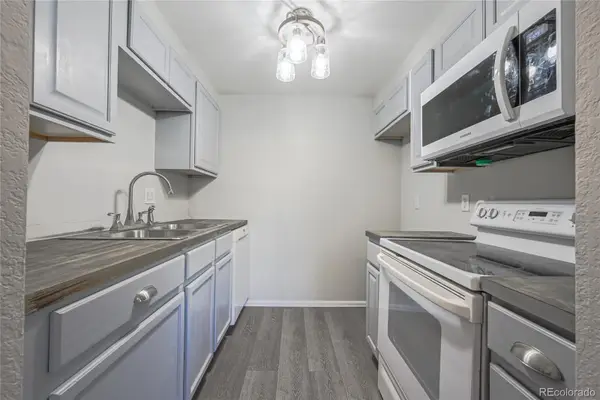16366 E Fremont Avenue #11, Aurora, CO 80016
Local realty services provided by:Better Homes and Gardens Real Estate Kenney & Company
Listed by: christina martinChristiesellsdenver@gmail.com,303-520-0817
Office: mb martin realty
MLS#:3425518
Source:ML
Price summary
- Price:$399,996
- Price per sq. ft.:$281.29
- Monthly HOA dues:$355
About this home
Wonderful 2 bedroom, 2 bathroom condo with 2 GARAGES, facing west with mountain views and great natural light! Must See! Move in ready! Located in The Colony at Cherry Creek in Aurora, this beautiful 2 story condo features vaulted ceilings and plenty of versatile space including a light filled den and vibrant loft. Natural light flows throughout the unit as you step in the cozy family room complete with a gas fireplace. Rest in tranquility as you step into the Primary Suite with a walk in closet. As you wonder upstairs, you will notice a versatile loft ready for your creative use. A secondary bedroom and full bathroom makes the upstairs it's own private area. This unit is located on the second level and is very quiet. Conveniently located in the highly rated Cherry Creek School District with quick access to Red Hawk Ridge Elementary School and minutes away from S Parker Road for easy access to 225 and E-470. Lots of shopping and restaurants nearby. Cherry Creek Valley Ecological Park, Dove Valley, Centennial Airport and Park Meadows Shopping Center are close by for your convenience and enjoyment!
Contact an agent
Home facts
- Year built:2004
- Listing ID #:3425518
Rooms and interior
- Bedrooms:2
- Total bathrooms:2
- Full bathrooms:2
- Living area:1,422 sq. ft.
Heating and cooling
- Cooling:Central Air
- Heating:Forced Air, Natural Gas
Structure and exterior
- Roof:Composition
- Year built:2004
- Building area:1,422 sq. ft.
Schools
- High school:Grandview
- Middle school:Liberty
- Elementary school:Red Hawk Ridge
Utilities
- Water:Public
- Sewer:Public Sewer
Finances and disclosures
- Price:$399,996
- Price per sq. ft.:$281.29
- Tax amount:$2,576 (2024)
New listings near 16366 E Fremont Avenue #11
- New
 $599,000Active4 beds 3 baths2,729 sq. ft.
$599,000Active4 beds 3 baths2,729 sq. ft.22460 E Heritage Parkway, Aurora, CO 80016
MLS# 6693914Listed by: MB REAL ESTATE BY ROCHELLE - New
 $199,000Active2 beds 2 baths840 sq. ft.
$199,000Active2 beds 2 baths840 sq. ft.364 S Ironton Street #315, Aurora, CO 80012
MLS# 2645810Listed by: KELLER WILLIAMS TRILOGY - New
 $620,000Active4 beds 2 baths2,973 sq. ft.
$620,000Active4 beds 2 baths2,973 sq. ft.22603 E Radcliff Drive, Aurora, CO 80015
MLS# 1848926Listed by: COMPASS - DENVER - New
 $585,000Active6 beds 2 baths2,487 sq. ft.
$585,000Active6 beds 2 baths2,487 sq. ft.11759 E Alaska Avenue, Aurora, CO 80012
MLS# 4541242Listed by: MB EXECUTIVE REALTY & INVESTMENTS - New
 $515,000Active4 beds 3 baths1,831 sq. ft.
$515,000Active4 beds 3 baths1,831 sq. ft.25656 E Bayaud Avenue, Aurora, CO 80018
MLS# 3395369Listed by: REAL BROKER, LLC DBA REAL - New
 $339,000Active2 beds 1 baths803 sq. ft.
$339,000Active2 beds 1 baths803 sq. ft.1081 Elmira Street, Aurora, CO 80010
MLS# 6076635Listed by: A STEP ABOVE REALTY - New
 $495,000Active4 beds 2 baths2,152 sq. ft.
$495,000Active4 beds 2 baths2,152 sq. ft.1115 S Truckee Way, Aurora, CO 80017
MLS# 5752920Listed by: RE/MAX PROFESSIONALS - New
 $260,000Active2 beds 2 baths1,000 sq. ft.
$260,000Active2 beds 2 baths1,000 sq. ft.14214 E 1st Drive #C07, Aurora, CO 80011
MLS# 9733689Listed by: S.T. PROPERTIES - New
 $335,000Active2 beds 2 baths1,200 sq. ft.
$335,000Active2 beds 2 baths1,200 sq. ft.12835 E Louisiana Avenue, Aurora, CO 80012
MLS# 3149885Listed by: INVALESCO REAL ESTATE - New
 $542,100Active5 beds 3 baths3,887 sq. ft.
$542,100Active5 beds 3 baths3,887 sq. ft.2174 S Ider Way, Aurora, CO 80018
MLS# 3759477Listed by: REAL BROKER, LLC DBA REAL
