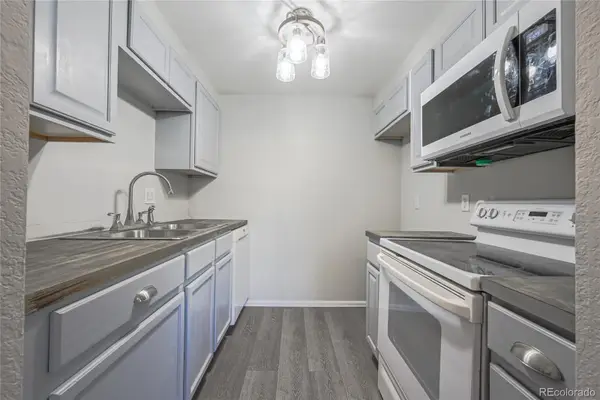18020 E Bellewood Drive, Aurora, CO 80015
Local realty services provided by:Better Homes and Gardens Real Estate Kenney & Company
18020 E Bellewood Drive,Aurora, CO 80015
$469,900
- 3 Beds
- 2 Baths
- 1,276 sq. ft.
- Single family
- Active
Listed by: steven izzisteven.izzi@redfin.com,720-840-1118
Office: redfin corporation
MLS#:8946050
Source:ML
Price summary
- Price:$469,900
- Price per sq. ft.:$368.26
About this home
Nicely maintained two-story home in the Summer Valley neighborhood, backing to a peaceful greenbelt. With no HOA and a generously sized lot with mature trees, this property feels tucked away while still being close to shopping, dining, and everyday amenities. Inside, the easy-flowing layout begins with a welcoming living room anchored by a cozy fireplace, creating a warm and inviting space to gather. The updated eat-in kitchen features granite countertops, stainless steel appliances, and plenty of cabinet space. Upstairs, all bedrooms are thoughtfully positioned, including a primary suite with its own private deck, a walk-in closet, and direct access to a tastefully updated bathroom. Recent improvements include a newly installed AC and furnace, a water heater that’s just two years old, and a new patio and driveway. The large backyard is ideal for entertaining or simply relaxing, complete with a spacious patio and plenty of room to garden, play, or customize to your lifestyle. Located in the Cherry Creek School District and just minutes from Quincy Reservoir, schools, and major highways, this home delivers comfort and convenience in one great package.
Contact an agent
Home facts
- Year built:1983
- Listing ID #:8946050
Rooms and interior
- Bedrooms:3
- Total bathrooms:2
- Full bathrooms:1
- Half bathrooms:1
- Living area:1,276 sq. ft.
Heating and cooling
- Cooling:Evaporative Cooling
- Heating:Forced Air
Structure and exterior
- Roof:Composition
- Year built:1983
- Building area:1,276 sq. ft.
- Lot area:0.16 Acres
Schools
- High school:Grandview
- Middle school:Falcon Creek
- Elementary school:Meadow Point
Utilities
- Water:Public
- Sewer:Public Sewer
Finances and disclosures
- Price:$469,900
- Price per sq. ft.:$368.26
- Tax amount:$2,141 (2024)
New listings near 18020 E Bellewood Drive
- New
 $599,000Active4 beds 3 baths2,729 sq. ft.
$599,000Active4 beds 3 baths2,729 sq. ft.22460 E Heritage Parkway, Aurora, CO 80016
MLS# 6693914Listed by: MB REAL ESTATE BY ROCHELLE - New
 $199,000Active2 beds 2 baths840 sq. ft.
$199,000Active2 beds 2 baths840 sq. ft.364 S Ironton Street #315, Aurora, CO 80012
MLS# 2645810Listed by: KELLER WILLIAMS TRILOGY - New
 $620,000Active4 beds 2 baths2,973 sq. ft.
$620,000Active4 beds 2 baths2,973 sq. ft.22603 E Radcliff Drive, Aurora, CO 80015
MLS# 1848926Listed by: COMPASS - DENVER - New
 $585,000Active6 beds 2 baths2,487 sq. ft.
$585,000Active6 beds 2 baths2,487 sq. ft.11759 E Alaska Avenue, Aurora, CO 80012
MLS# 4541242Listed by: MB EXECUTIVE REALTY & INVESTMENTS - New
 $515,000Active4 beds 3 baths1,831 sq. ft.
$515,000Active4 beds 3 baths1,831 sq. ft.25656 E Bayaud Avenue, Aurora, CO 80018
MLS# 3395369Listed by: REAL BROKER, LLC DBA REAL - New
 $339,000Active2 beds 1 baths803 sq. ft.
$339,000Active2 beds 1 baths803 sq. ft.1081 Elmira Street, Aurora, CO 80010
MLS# 6076635Listed by: A STEP ABOVE REALTY - New
 $495,000Active4 beds 2 baths2,152 sq. ft.
$495,000Active4 beds 2 baths2,152 sq. ft.1115 S Truckee Way, Aurora, CO 80017
MLS# 5752920Listed by: RE/MAX PROFESSIONALS - New
 $260,000Active2 beds 2 baths1,000 sq. ft.
$260,000Active2 beds 2 baths1,000 sq. ft.14214 E 1st Drive #C07, Aurora, CO 80011
MLS# 9733689Listed by: S.T. PROPERTIES - New
 $335,000Active2 beds 2 baths1,200 sq. ft.
$335,000Active2 beds 2 baths1,200 sq. ft.12835 E Louisiana Avenue, Aurora, CO 80012
MLS# 3149885Listed by: INVALESCO REAL ESTATE - New
 $542,100Active5 beds 3 baths3,887 sq. ft.
$542,100Active5 beds 3 baths3,887 sq. ft.2174 S Ider Way, Aurora, CO 80018
MLS# 3759477Listed by: REAL BROKER, LLC DBA REAL
