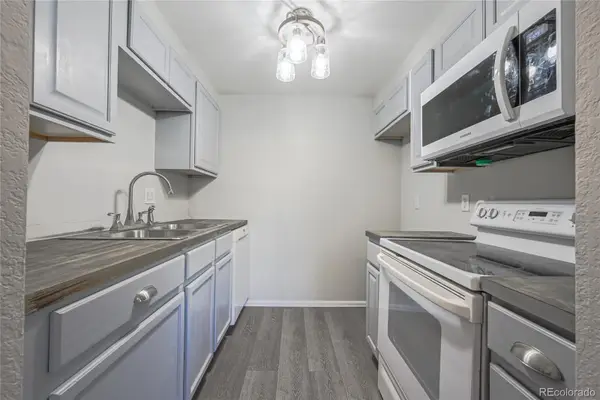18269 E Hampden Place, Aurora, CO 80013
Local realty services provided by:Better Homes and Gardens Real Estate Kenney & Company
18269 E Hampden Place,Aurora, CO 80013
$479,017
- 3 Beds
- 3 Baths
- 2,466 sq. ft.
- Single family
- Active
Listed by: boris kleinboklein@comcast.net
Office: a+ life's agency
MLS#:8102726
Source:ML
Price summary
- Price:$479,017
- Price per sq. ft.:$194.25
About this home
*SHOWINGS BY APPOINTMENTS ONLY 24 hours advance notice minimum:
The sale and the possession is subject to the existing lease: Current rent $ 2675 lease expires 01/31/2025
Discover the epitome of ranch-style living in this highly sought-after floorplan, nestled in a tranquil cul-de-sac. The home welcomes you with beautiful hardwood floors that sweep throughout the main level, leading you to the fabulous updated kitchen. Here, cooking is a delight with a large pantry and an abundance of cabinet space, all seamlessly connected to the spacious formal dining room, making it perfect for hosting dinners and celebrations.
The light and airy living room is an ideal gathering space, featuring vaulted ceilings that enhance its open and inviting atmosphere. Venture downstairs to the huge finished basement, where larger windows invite natural light, a cozy fireplace adds warmth, and ample storage meets all your needs.
Step outside to the fully fenced backyard, where a large custom deck awaits, offering the perfect setting for outdoor entertaining. The property boasts a huge driveway and additional fenced side private parking, providing ample space for boats, trailers, and all your recreational toys.
An impressive attached 2-car garage adds to the convenience, ensuring your vehicles and tools are secure and sheltered. With quick and easy access to schools, parks, shopping, and public transportation, this home strikes the perfect balance between peaceful living and urban convenience. Don't miss the chance to make this coveted ranch-style residence your own!
Property requires some TLC.
Contact an agent
Home facts
- Year built:1983
- Listing ID #:8102726
Rooms and interior
- Bedrooms:3
- Total bathrooms:3
- Full bathrooms:1
- Living area:2,466 sq. ft.
Heating and cooling
- Cooling:Central Air
- Heating:Forced Air
Structure and exterior
- Roof:Composition
- Year built:1983
- Building area:2,466 sq. ft.
- Lot area:0.23 Acres
Schools
- High school:Smoky Hill
- Middle school:Horizon
- Elementary school:Cimarron
Utilities
- Water:Public
- Sewer:Public Sewer
Finances and disclosures
- Price:$479,017
- Price per sq. ft.:$194.25
- Tax amount:$1,844 (2022)
New listings near 18269 E Hampden Place
- New
 $599,000Active4 beds 3 baths2,729 sq. ft.
$599,000Active4 beds 3 baths2,729 sq. ft.22460 E Heritage Parkway, Aurora, CO 80016
MLS# 6693914Listed by: MB REAL ESTATE BY ROCHELLE - New
 $199,000Active2 beds 2 baths840 sq. ft.
$199,000Active2 beds 2 baths840 sq. ft.364 S Ironton Street #315, Aurora, CO 80012
MLS# 2645810Listed by: KELLER WILLIAMS TRILOGY - New
 $620,000Active4 beds 2 baths2,973 sq. ft.
$620,000Active4 beds 2 baths2,973 sq. ft.22603 E Radcliff Drive, Aurora, CO 80015
MLS# 1848926Listed by: COMPASS - DENVER - New
 $585,000Active6 beds 2 baths2,487 sq. ft.
$585,000Active6 beds 2 baths2,487 sq. ft.11759 E Alaska Avenue, Aurora, CO 80012
MLS# 4541242Listed by: MB EXECUTIVE REALTY & INVESTMENTS - New
 $515,000Active4 beds 3 baths1,831 sq. ft.
$515,000Active4 beds 3 baths1,831 sq. ft.25656 E Bayaud Avenue, Aurora, CO 80018
MLS# 3395369Listed by: REAL BROKER, LLC DBA REAL - New
 $339,000Active2 beds 1 baths803 sq. ft.
$339,000Active2 beds 1 baths803 sq. ft.1081 Elmira Street, Aurora, CO 80010
MLS# 6076635Listed by: A STEP ABOVE REALTY - New
 $495,000Active4 beds 2 baths2,152 sq. ft.
$495,000Active4 beds 2 baths2,152 sq. ft.1115 S Truckee Way, Aurora, CO 80017
MLS# 5752920Listed by: RE/MAX PROFESSIONALS - New
 $260,000Active2 beds 2 baths1,000 sq. ft.
$260,000Active2 beds 2 baths1,000 sq. ft.14214 E 1st Drive #C07, Aurora, CO 80011
MLS# 9733689Listed by: S.T. PROPERTIES - New
 $335,000Active2 beds 2 baths1,200 sq. ft.
$335,000Active2 beds 2 baths1,200 sq. ft.12835 E Louisiana Avenue, Aurora, CO 80012
MLS# 3149885Listed by: INVALESCO REAL ESTATE - New
 $542,100Active5 beds 3 baths3,887 sq. ft.
$542,100Active5 beds 3 baths3,887 sq. ft.2174 S Ider Way, Aurora, CO 80018
MLS# 3759477Listed by: REAL BROKER, LLC DBA REAL
