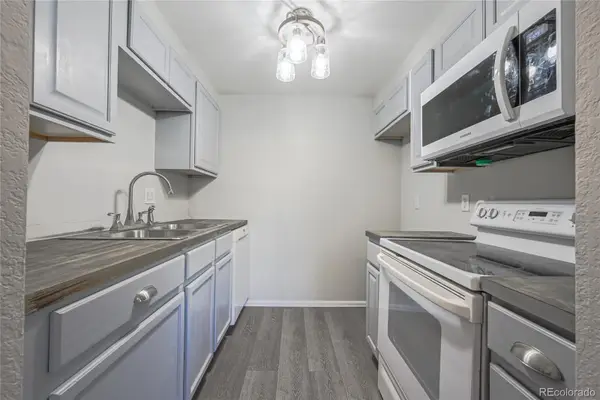18336 E Amherst Drive, Aurora, CO 80013
Local realty services provided by:Better Homes and Gardens Real Estate Kenney & Company
18336 E Amherst Drive,Aurora, CO 80013
$555,000
- 3 Beds
- 3 Baths
- 3,031 sq. ft.
- Single family
- Active
Listed by: michael jonesjonesmichael522@gmail.com,720-654-3395
Office: lokation
MLS#:2361909
Source:ML
Price summary
- Price:$555,000
- Price per sq. ft.:$183.11
- Monthly HOA dues:$70
About this home
Welcome to Your Dream Home in Desirable Tower Park! This stunning two-story home at 18336 E Amherst Dr in Aurora offers the perfect blend of comfort and style. Boasting 3 bedrooms, 3 bathrooms, and 2,800 square feet of living space, this residence is ideal for families and entertainers alike. Step inside and be greeted by a light-filled open floor plan, perfect for gatherings and creating lasting memories. The heart of the home features a well-appointed kitchen with ample cabinetry. Retreat to the luxurious master suite, complete with a walk-in closet and a spa-like en-suite bathroom. The finished basement offers additional living space, ideal for a recreation room, home theater, or guest suite. Enjoy the Colorado sunshine in the beautifully landscaped backyard, perfect for summer barbecues and relaxation. The desirable community of Tower Park offers a peaceful setting with parks, trails, and a strong sense of community with a convenient location. Enjoy easy access to shopping, dining, entertainment, and top-rated schools. Take advantage of the HOA's amenities, including park maintenance, trash removal, and recycling services. Finished custom soundproof basement, New roof 2025, Deck resurfaced 2025, Some windows and sliding glass door replaced 2025, New paint 2025, kitchen and bathroom counters refinished 2025, New light fixtures throughout 2025, New LVP flooring installed 2025, New ac 2 years old, hot water heater 3 years old, new roof last 60 days. Don't miss the opportunity to make this exceptional home yours!
Seller is willing to consider concessions.
Contact an agent
Home facts
- Year built:1999
- Listing ID #:2361909
Rooms and interior
- Bedrooms:3
- Total bathrooms:3
- Full bathrooms:2
- Half bathrooms:1
- Living area:3,031 sq. ft.
Heating and cooling
- Cooling:Central Air
- Heating:Forced Air, Natural Gas
Structure and exterior
- Roof:Composition
- Year built:1999
- Building area:3,031 sq. ft.
- Lot area:0.17 Acres
Schools
- High school:Rangeview
- Middle school:Columbia
- Elementary school:Dalton
Utilities
- Water:Public
- Sewer:Public Sewer
Finances and disclosures
- Price:$555,000
- Price per sq. ft.:$183.11
- Tax amount:$2,886 (2023)
New listings near 18336 E Amherst Drive
- New
 $599,000Active4 beds 3 baths2,729 sq. ft.
$599,000Active4 beds 3 baths2,729 sq. ft.22460 E Heritage Parkway, Aurora, CO 80016
MLS# 6693914Listed by: MB REAL ESTATE BY ROCHELLE - New
 $199,000Active2 beds 2 baths840 sq. ft.
$199,000Active2 beds 2 baths840 sq. ft.364 S Ironton Street #315, Aurora, CO 80012
MLS# 2645810Listed by: KELLER WILLIAMS TRILOGY - New
 $620,000Active4 beds 2 baths2,973 sq. ft.
$620,000Active4 beds 2 baths2,973 sq. ft.22603 E Radcliff Drive, Aurora, CO 80015
MLS# 1848926Listed by: COMPASS - DENVER - New
 $585,000Active6 beds 2 baths2,487 sq. ft.
$585,000Active6 beds 2 baths2,487 sq. ft.11759 E Alaska Avenue, Aurora, CO 80012
MLS# 4541242Listed by: MB EXECUTIVE REALTY & INVESTMENTS - New
 $515,000Active4 beds 3 baths1,831 sq. ft.
$515,000Active4 beds 3 baths1,831 sq. ft.25656 E Bayaud Avenue, Aurora, CO 80018
MLS# 3395369Listed by: REAL BROKER, LLC DBA REAL - New
 $339,000Active2 beds 1 baths803 sq. ft.
$339,000Active2 beds 1 baths803 sq. ft.1081 Elmira Street, Aurora, CO 80010
MLS# 6076635Listed by: A STEP ABOVE REALTY - New
 $495,000Active4 beds 2 baths2,152 sq. ft.
$495,000Active4 beds 2 baths2,152 sq. ft.1115 S Truckee Way, Aurora, CO 80017
MLS# 5752920Listed by: RE/MAX PROFESSIONALS - New
 $260,000Active2 beds 2 baths1,000 sq. ft.
$260,000Active2 beds 2 baths1,000 sq. ft.14214 E 1st Drive #C07, Aurora, CO 80011
MLS# 9733689Listed by: S.T. PROPERTIES - New
 $335,000Active2 beds 2 baths1,200 sq. ft.
$335,000Active2 beds 2 baths1,200 sq. ft.12835 E Louisiana Avenue, Aurora, CO 80012
MLS# 3149885Listed by: INVALESCO REAL ESTATE - New
 $542,100Active5 beds 3 baths3,887 sq. ft.
$542,100Active5 beds 3 baths3,887 sq. ft.2174 S Ider Way, Aurora, CO 80018
MLS# 3759477Listed by: REAL BROKER, LLC DBA REAL
