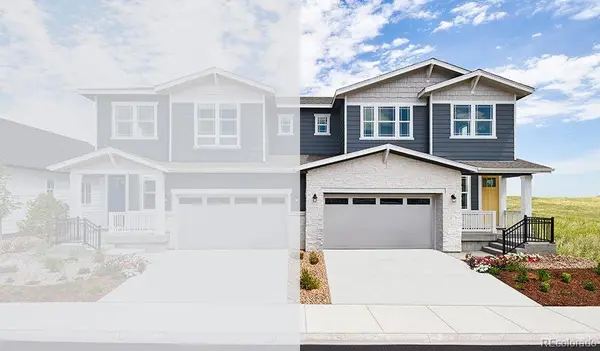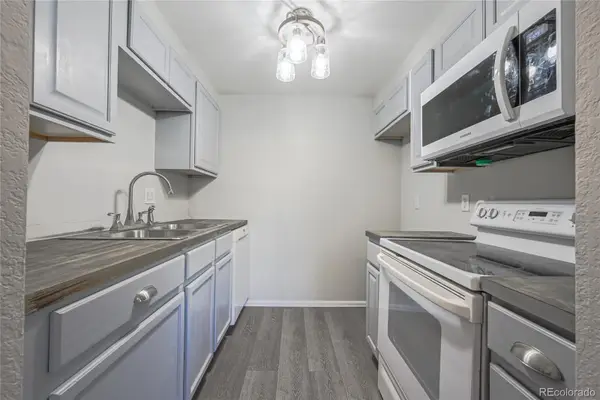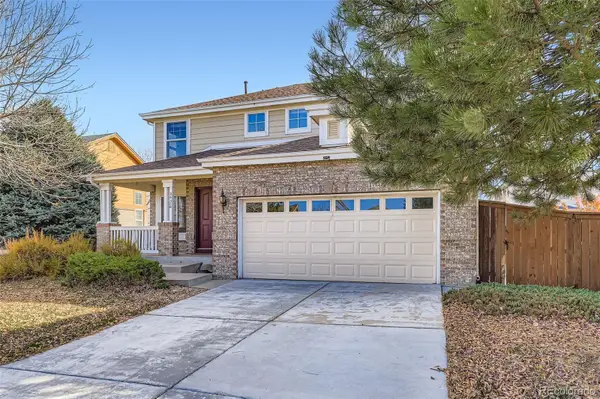18601 E Water Drive #E, Aurora, CO 80013
Local realty services provided by:Better Homes and Gardens Real Estate Kenney & Company
Listed by: omak yanezomak.yanez@gmail.com,720-205-4200
Office: mb the brian petrelli team
MLS#:3007167
Source:ML
Price summary
- Price:$294,800
- Price per sq. ft.:$285.11
- Monthly HOA dues:$352
About this home
This Turn Key Ready Remodeled Condo lives like a 2 Story Townhouse! Amazing opportunity for owner occupants or rental investors! Come check out this highly sought after Rock Ridge community! Well Kept, Modern buildings with beautiful community pool and misc. open spaces! You will love to call this place home! Oversized 1 car attached garage and additional office street community parking! Small covered front porch area, gives a place similar to an individual balcony. Sit and enjoy a coffee and fresh air! Step inside to find beautiful contemporary finishes and a very inviting vibe to this home! Main floor features a large kitchen, ample living room with a cozy gas fireplace for those cold winters and a large main floor bedroom and full bath! In unit washer and dryer are included! You will absolutely love heading up to your second story area where you will find towering ceiling and a massive loft that can be used as a primary suite or additional living space, studio/office space, exercise space, the possibilities are endless! Updates include newer flooring, new appliances, new carpet, new paint and modern resurfaced kitchen and bath countertops! This home lives large and gives you an open feel with plenty of natural light coming in! This Aurora location is easily accessible to parks, trails, shopping, dinning, E-470, 225, I-70, 6th, Aurora Mall and Town center! Buckley, Fitzsimmons, Children’s, VA Hospital, New Colfax developments! The list goes on and on! Don’t wait to come check this fantastic home and beautiful community!
Contact an agent
Home facts
- Year built:2003
- Listing ID #:3007167
Rooms and interior
- Bedrooms:2
- Total bathrooms:1
- Full bathrooms:1
- Living area:1,034 sq. ft.
Heating and cooling
- Cooling:Central Air
- Heating:Forced Air
Structure and exterior
- Roof:Composition
- Year built:2003
- Building area:1,034 sq. ft.
- Lot area:0.02 Acres
Schools
- High school:Rangeview
- Middle school:Mrachek
- Elementary school:Side Creek
Utilities
- Water:Public
- Sewer:Public Sewer
Finances and disclosures
- Price:$294,800
- Price per sq. ft.:$285.11
- Tax amount:$2,463 (2024)
New listings near 18601 E Water Drive #E
- New
 $594,950Active5 beds 3 baths2,487 sq. ft.
$594,950Active5 beds 3 baths2,487 sq. ft.6552 N Malaya Street, Aurora, CO 80019
MLS# 7158621Listed by: RICHMOND REALTY INC - New
 $599,000Active4 beds 3 baths2,729 sq. ft.
$599,000Active4 beds 3 baths2,729 sq. ft.22460 E Heritage Parkway, Aurora, CO 80016
MLS# 6693914Listed by: MB REAL ESTATE BY ROCHELLE - New
 $199,000Active2 beds 2 baths840 sq. ft.
$199,000Active2 beds 2 baths840 sq. ft.364 S Ironton Street #315, Aurora, CO 80012
MLS# 2645810Listed by: KELLER WILLIAMS TRILOGY - Open Sun, 12 to 3pmNew
 $620,000Active4 beds 2 baths2,973 sq. ft.
$620,000Active4 beds 2 baths2,973 sq. ft.22603 E Radcliff Drive, Aurora, CO 80015
MLS# 1848926Listed by: COMPASS - DENVER - New
 $585,000Active6 beds 2 baths2,487 sq. ft.
$585,000Active6 beds 2 baths2,487 sq. ft.11759 E Alaska Avenue, Aurora, CO 80012
MLS# 4541242Listed by: MB EXECUTIVE REALTY & INVESTMENTS - New
 $515,000Active4 beds 3 baths1,831 sq. ft.
$515,000Active4 beds 3 baths1,831 sq. ft.25656 E Bayaud Avenue, Aurora, CO 80018
MLS# 3395369Listed by: REAL BROKER, LLC DBA REAL - New
 $339,000Active2 beds 1 baths803 sq. ft.
$339,000Active2 beds 1 baths803 sq. ft.1081 Elmira Street, Aurora, CO 80010
MLS# 6076635Listed by: A STEP ABOVE REALTY - New
 $574,992Active4 beds 3 baths2,686 sq. ft.
$574,992Active4 beds 3 baths2,686 sq. ft.2430 S Jebel Way, Aurora, CO 80013
MLS# 9073757Listed by: MB VIBRANT REAL ESTATE, INC - New
 $495,000Active4 beds 2 baths2,152 sq. ft.
$495,000Active4 beds 2 baths2,152 sq. ft.1115 S Truckee Way, Aurora, CO 80017
MLS# 5752920Listed by: RE/MAX PROFESSIONALS - New
 $260,000Active2 beds 2 baths1,000 sq. ft.
$260,000Active2 beds 2 baths1,000 sq. ft.14214 E 1st Drive #C07, Aurora, CO 80011
MLS# 9733689Listed by: S.T. PROPERTIES
