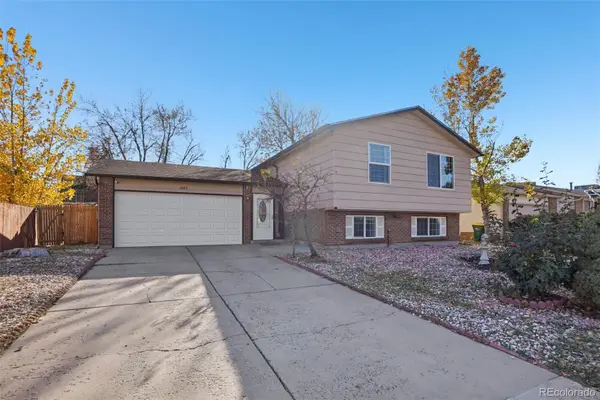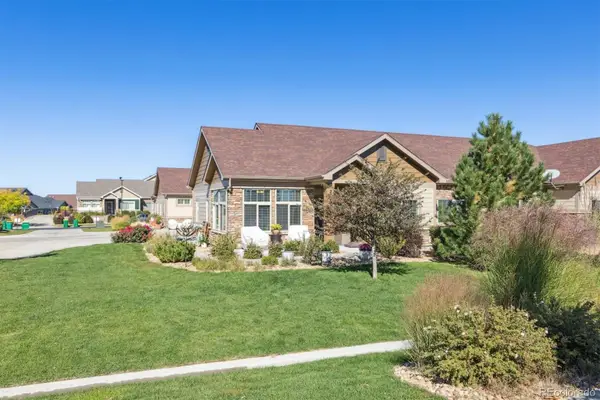19680 E 59th Drive, Aurora, CO 80019
Local realty services provided by:Better Homes and Gardens Real Estate Kenney & Company
19680 E 59th Drive,Aurora, CO 80019
$489,900
- 4 Beds
- 3 Baths
- 1,922 sq. ft.
- Single family
- Pending
Listed by: patricia spurlockspurlocksells@gmail.com,303-523-1326
Office: spurlock homes
MLS#:7933844
Source:ML
Price summary
- Price:$489,900
- Price per sq. ft.:$254.89
- Monthly HOA dues:$60
About this home
Step inside this tastefully updated property, where classic Spanish elegance meets modern updates. The main level boasts brand-new luxury vinyl flooring throughout, complemented by fresh interior paint for a bright, inviting feel. The heart of the home is the updated kitchen, featuring refreshed cabinets with sleek butcher block countertops and all-new stainless steel appliances: an electric stove, microwave, dishwasher, and refrigerator. Enjoy a combination living and family room that shares a double sided gas fireplace and the convenient downstairs powder bath adds everyday ease. Upstairs, all four generously sized bedrooms await, each with plush new carpet for ultimate comfort. The primary suite is a serene retreat with its own private full bathroom. The other three bedrooms share a well-appointed full hallway bathroom – ideal for families or guests.
Outside, the curb appeal is undeniable with fresh stucco siding, new exterior paint, and an authentic tile roof. Relax in the friendly, fenced backyard oasis, complete with a large concrete patio perfect for barbecues or quiet evenings. The two-car attached garage provides plenty of storage and parking, while the prime location keeps you close to Aurora's vibrant shopping, parks like Cherry Creek State Park, and the city's 6,000 acres of open space.
In today's buzzing Aurora market – where homes sell quickly with great buyer opportunities – this updated gem won't last long! 4 Beds | 3 Baths | Move-In Ready. Contact us today to schedule a viewing and start living the Aurora lifestyle!
Contact an agent
Home facts
- Year built:2003
- Listing ID #:7933844
Rooms and interior
- Bedrooms:4
- Total bathrooms:3
- Full bathrooms:2
- Half bathrooms:1
- Living area:1,922 sq. ft.
Heating and cooling
- Cooling:Central Air
- Heating:Natural Gas
Structure and exterior
- Roof:Concrete
- Year built:2003
- Building area:1,922 sq. ft.
- Lot area:0.12 Acres
Schools
- High school:Vista Peak
- Middle school:Harmony Ridge P-8
- Elementary school:Harmony Ridge P-8
Utilities
- Sewer:Public Sewer
Finances and disclosures
- Price:$489,900
- Price per sq. ft.:$254.89
- Tax amount:$4,452 (2024)
New listings near 19680 E 59th Drive
- Coming Soon
 $1,000,000Coming Soon5 beds 4 baths
$1,000,000Coming Soon5 beds 4 baths5904 S Ukraine Street, Aurora, CO 80015
MLS# 6673875Listed by: RE/MAX ALLIANCE - Coming Soon
 $485,000Coming Soon5 beds 3 baths
$485,000Coming Soon5 beds 3 baths2683 S Carson Way, Aurora, CO 80014
MLS# 4437245Listed by: THRIVE REAL ESTATE GROUP - Open Sat, 12 to 2pmNew
 $475,000Active4 beds 3 baths1,176 sq. ft.
$475,000Active4 beds 3 baths1,176 sq. ft.12035 E Kentucky Avenue, Aurora, CO 80012
MLS# IR1047132Listed by: MADISON & COMPANY PROPERTIES - New
 $424,995Active3 beds 3 baths1,490 sq. ft.
$424,995Active3 beds 3 baths1,490 sq. ft.22342 E 7th Place, Aurora, CO 80018
MLS# 3194349Listed by: D.R. HORTON REALTY, LLC - New
 $452,628Active4 beds 3 baths1,964 sq. ft.
$452,628Active4 beds 3 baths1,964 sq. ft.24161 E 52nd Avenue, Aurora, CO 80019
MLS# 3416934Listed by: MB TEAM LASSEN - New
 $399,000Active3 beds 3 baths2,325 sq. ft.
$399,000Active3 beds 3 baths2,325 sq. ft.349 Florence Street, Aurora, CO 80010
MLS# IR1047128Listed by: THE AGENCY - BOULDER - New
 $477,090Active3 beds 3 baths1,772 sq. ft.
$477,090Active3 beds 3 baths1,772 sq. ft.22629 E 47th Drive, Aurora, CO 80019
MLS# 4720612Listed by: LANDMARK RESIDENTIAL BROKERAGE - New
 $499,900Active2 beds 2 baths1,622 sq. ft.
$499,900Active2 beds 2 baths1,622 sq. ft.2029 S Flanders Way #C, Aurora, CO 80013
MLS# 8511518Listed by: RE/MAX PROFESSIONALS - New
 $255,000Active2 beds 2 baths1,126 sq. ft.
$255,000Active2 beds 2 baths1,126 sq. ft.5703 N Gibralter Way #6-206, Aurora, CO 80019
MLS# 5819402Listed by: KEY REAL ESTATE GROUP LLC - New
 $436,480Active3 beds 3 baths1,340 sq. ft.
$436,480Active3 beds 3 baths1,340 sq. ft.22639 E 47th Drive, Aurora, CO 80019
MLS# 7347162Listed by: LANDMARK RESIDENTIAL BROKERAGE
