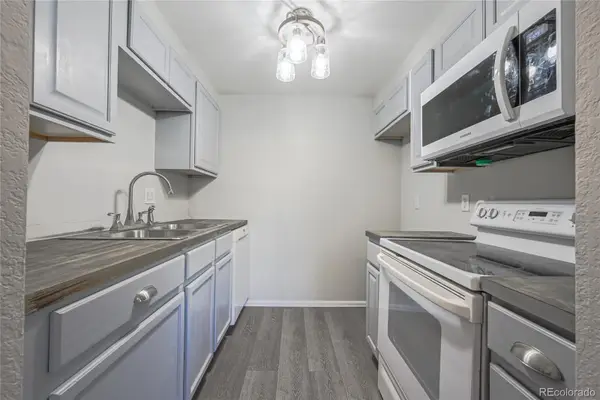19756 E Linvale Drive, Aurora, CO 80013
Local realty services provided by:Better Homes and Gardens Real Estate Kenney & Company
19756 E Linvale Drive,Aurora, CO 80013
$430,000
- 3 Beds
- 2 Baths
- 1,408 sq. ft.
- Single family
- Active
Listed by: michael lem.le@distinctkw.com,303-356-8282
Office: keller williams real estate llc.
MLS#:4981869
Source:ML
Price summary
- Price:$430,000
- Price per sq. ft.:$305.4
About this home
Welcome to Your New Home in Seven Hills! Step into this charming 3-bedroom, 2-bathroom single-family residence offering 1,408 square feet of comfortable living space. Built in 1985, this home features a bright and open floor plan with vaulted ceilings in the living and dining areas, creating an airy and inviting atmosphere. The attached two-car garage provide convenience and curb appeal. Outside, the 4,966 sqft lot offers a spacious yard perfect for entertaining or relaxing. The large deck off the home is perfect for those summer BBQ get togethers! Located in the desirable Cherry Creek School District, this home is close to parks, grocery stores, fitness centers, and entertainment options like Movie Tavern. With central air conditioning you'll stay comfortable year-round. The home has been freshly painted. The water heater and AC unit have also been updated. Come see this gorgeous home today!
***Special Financing Available on this home through Luminate Bank. You can potentially get a below market interest rate at 4.5%. Restrictions apply call listing agent for details!***
Contact an agent
Home facts
- Year built:1985
- Listing ID #:4981869
Rooms and interior
- Bedrooms:3
- Total bathrooms:2
- Full bathrooms:1
- Half bathrooms:1
- Living area:1,408 sq. ft.
Heating and cooling
- Cooling:Central Air
- Heating:Forced Air, Natural Gas
Structure and exterior
- Roof:Composition
- Year built:1985
- Building area:1,408 sq. ft.
- Lot area:0.11 Acres
Schools
- High school:Eaglecrest
- Middle school:Horizon
- Elementary school:Arrowhead
Utilities
- Water:Public
- Sewer:Public Sewer
Finances and disclosures
- Price:$430,000
- Price per sq. ft.:$305.4
- Tax amount:$2,288 (2024)
New listings near 19756 E Linvale Drive
- New
 $599,000Active4 beds 3 baths2,729 sq. ft.
$599,000Active4 beds 3 baths2,729 sq. ft.22460 E Heritage Parkway, Aurora, CO 80016
MLS# 6693914Listed by: MB REAL ESTATE BY ROCHELLE - New
 $199,000Active2 beds 2 baths840 sq. ft.
$199,000Active2 beds 2 baths840 sq. ft.364 S Ironton Street #315, Aurora, CO 80012
MLS# 2645810Listed by: KELLER WILLIAMS TRILOGY - New
 $620,000Active4 beds 2 baths2,973 sq. ft.
$620,000Active4 beds 2 baths2,973 sq. ft.22603 E Radcliff Drive, Aurora, CO 80015
MLS# 1848926Listed by: COMPASS - DENVER - New
 $585,000Active6 beds 2 baths2,487 sq. ft.
$585,000Active6 beds 2 baths2,487 sq. ft.11759 E Alaska Avenue, Aurora, CO 80012
MLS# 4541242Listed by: MB EXECUTIVE REALTY & INVESTMENTS - New
 $515,000Active4 beds 3 baths1,831 sq. ft.
$515,000Active4 beds 3 baths1,831 sq. ft.25656 E Bayaud Avenue, Aurora, CO 80018
MLS# 3395369Listed by: REAL BROKER, LLC DBA REAL - New
 $339,000Active2 beds 1 baths803 sq. ft.
$339,000Active2 beds 1 baths803 sq. ft.1081 Elmira Street, Aurora, CO 80010
MLS# 6076635Listed by: A STEP ABOVE REALTY - New
 $495,000Active4 beds 2 baths2,152 sq. ft.
$495,000Active4 beds 2 baths2,152 sq. ft.1115 S Truckee Way, Aurora, CO 80017
MLS# 5752920Listed by: RE/MAX PROFESSIONALS - New
 $260,000Active2 beds 2 baths1,000 sq. ft.
$260,000Active2 beds 2 baths1,000 sq. ft.14214 E 1st Drive #C07, Aurora, CO 80011
MLS# 9733689Listed by: S.T. PROPERTIES - New
 $335,000Active2 beds 2 baths1,200 sq. ft.
$335,000Active2 beds 2 baths1,200 sq. ft.12835 E Louisiana Avenue, Aurora, CO 80012
MLS# 3149885Listed by: INVALESCO REAL ESTATE - New
 $542,100Active5 beds 3 baths3,887 sq. ft.
$542,100Active5 beds 3 baths3,887 sq. ft.2174 S Ider Way, Aurora, CO 80018
MLS# 3759477Listed by: REAL BROKER, LLC DBA REAL
