2009 S Rifle Street, Aurora, CO 80013
Local realty services provided by:Better Homes and Gardens Real Estate Kenney & Company
Listed by:emily burchEmilyBurchRealtor@gmail.com,303-941-8361
Office:exp realty, llc.
MLS#:3238826
Source:ML
Price summary
- Price:$445,000
- Price per sq. ft.:$176.73
About this home
Welcome to 2009 S Rifle Street—where the square footage is generous, the yard is loaded with extras, and the potential is ready for someone bold enough to bring it back to life. With almost 2,400 finished square feet, this home is packed with space inside and out.
The layout offers 3 bedrooms up, a 4th in the finished basement, and four separate living areas—including two on the main level, one in the basement, and a formal dining room off the eat-in kitchen. Need storage? You’ve got it. From a finished garage with built-in cabinetry and workbench, to a 3x6, 3x5, and (3) 3x3 storage sheds, plus an 8x10 double-door shed, you’ll never have to play Tetris with your tools again.
Outdoor features include a 9x30 covered back patio, a charming covered front porch, mature trees, a sprinkler system, upper and lower backyard tiers (perfect for future garden beds), and camper or boat parking on both sides of the house.
Yes, this home needs updating. It’s got a little of everything—tile, laminate, carpet—but it’s clean, empty, and ready for someone with vision. Whether you're an investor or a buyer looking to build sweat equity, this place is packed with potential.
Contact an agent
Home facts
- Year built:1978
- Listing ID #:3238826
Rooms and interior
- Bedrooms:4
- Total bathrooms:4
- Full bathrooms:2
- Half bathrooms:1
- Living area:2,518 sq. ft.
Heating and cooling
- Heating:Forced Air
Structure and exterior
- Roof:Composition
- Year built:1978
- Building area:2,518 sq. ft.
- Lot area:0.21 Acres
Schools
- High school:Rangeview
- Middle school:Mrachek
- Elementary school:Vassar
Utilities
- Water:Public
- Sewer:Public Sewer
Finances and disclosures
- Price:$445,000
- Price per sq. ft.:$176.73
- Tax amount:$3,142 (2024)
New listings near 2009 S Rifle Street
- New
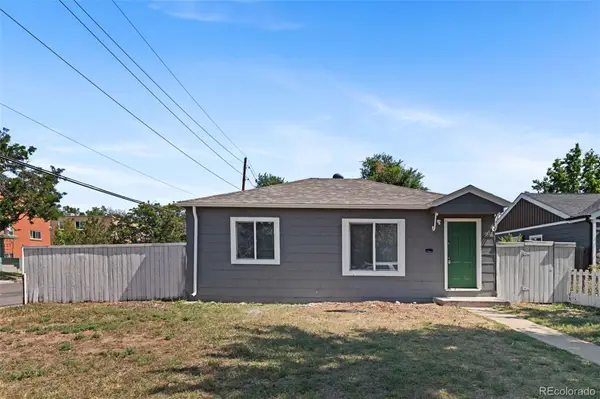 $435,000Active2 beds 1 baths720 sq. ft.
$435,000Active2 beds 1 baths720 sq. ft.1390 Alton Street, Aurora, CO 80010
MLS# 3712193Listed by: CAPITAL PROPERTY GROUP LLC - Coming Soon
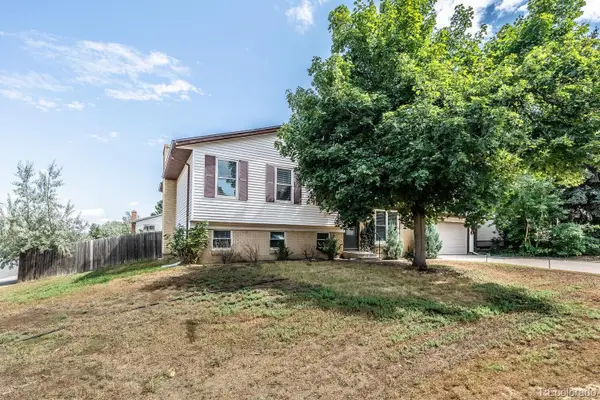 $490,000Coming Soon4 beds 2 baths
$490,000Coming Soon4 beds 2 baths1922 S Ivory Way, Aurora, CO 80013
MLS# 2060868Listed by: JASON MITCHELL REAL ESTATE COLORADO, LLC - New
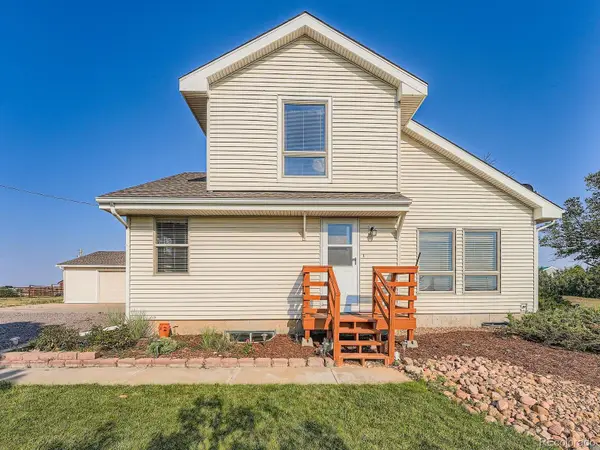 $749,900Active2 beds 2 baths2,552 sq. ft.
$749,900Active2 beds 2 baths2,552 sq. ft.772 S Biloxi Street, Aurora, CO 80018
MLS# 2852194Listed by: KELLER WILLIAMS DTC - Coming Soon
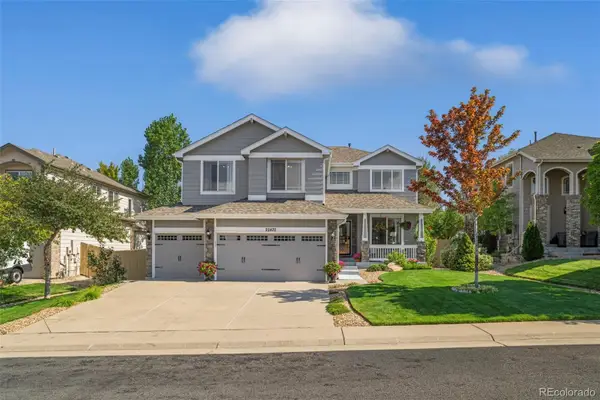 $585,000Coming Soon3 beds 3 baths
$585,000Coming Soon3 beds 3 baths22470 E Fair Place, Aurora, CO 80015
MLS# 4339864Listed by: KELLER WILLIAMS DTC - Coming Soon
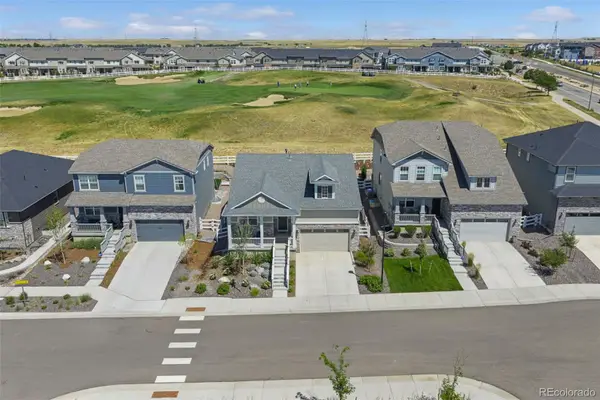 $685,000Coming Soon4 beds 3 baths
$685,000Coming Soon4 beds 3 baths1864 S De Gaulle Court, Aurora, CO 80018
MLS# 6009059Listed by: KELLER WILLIAMS DTC - New
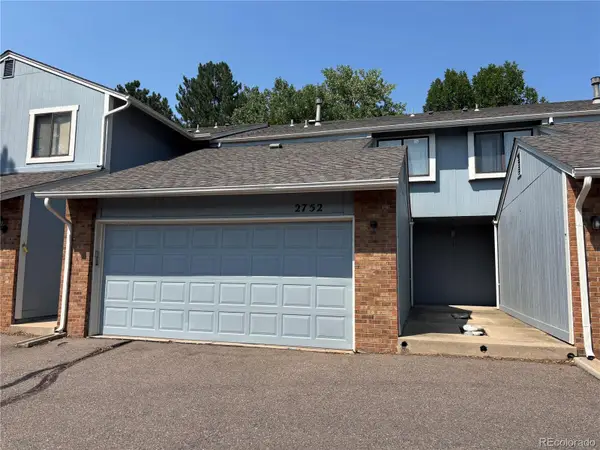 $199,900Active2 beds 3 baths2,007 sq. ft.
$199,900Active2 beds 3 baths2,007 sq. ft.2752 S Lansing Way, Aurora, CO 80014
MLS# 6144219Listed by: GUARDIAN REAL ESTATE GROUP - New
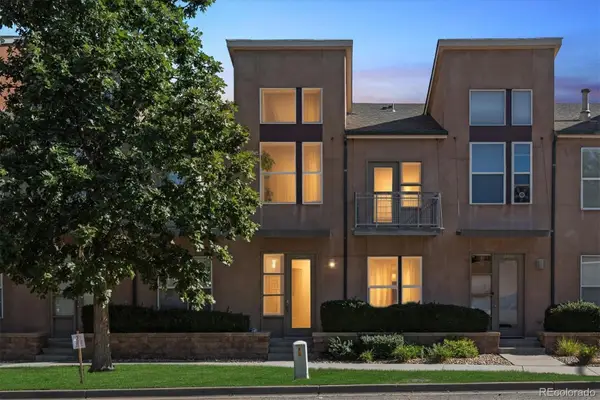 $369,900Active2 beds 3 baths1,422 sq. ft.
$369,900Active2 beds 3 baths1,422 sq. ft.2404 S Xanadu Way, Aurora, CO 80014
MLS# 6980972Listed by: RE/MAX ALLIANCE - Coming Soon
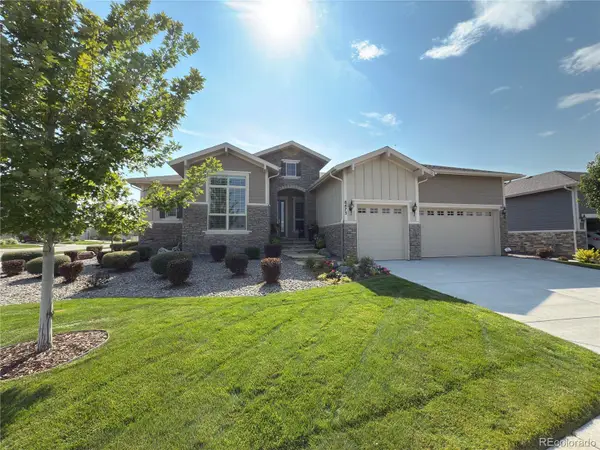 $1,025,000Coming Soon2 beds 3 baths
$1,025,000Coming Soon2 beds 3 baths8473 S Quemoy Court, Aurora, CO 80016
MLS# 8159331Listed by: JASON MITCHELL REAL ESTATE COLORADO, LLC - New
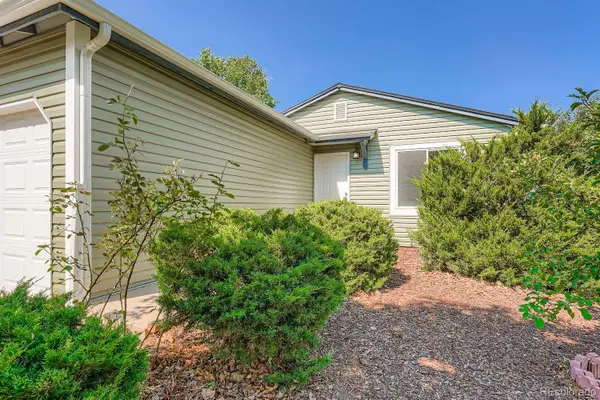 $370,000Active3 beds 1 baths858 sq. ft.
$370,000Active3 beds 1 baths858 sq. ft.17441 E Union Drive, Aurora, CO 80015
MLS# 3683570Listed by: REAL BROKER, LLC DBA REAL
