2150 S Vaughn Way #302D, Aurora, CO 80014
Local realty services provided by:Better Homes and Gardens Real Estate Kenney & Company
2150 S Vaughn Way #302D,Aurora, CO 80014
$170,000
- 1 Beds
- 1 Baths
- 718 sq. ft.
- Condominium
- Active
Listed by:nicholas muldoonnick.muldoon@compass.com,303-638-4092
Office:compass - denver
MLS#:4351728
Source:ML
Price summary
- Price:$170,000
- Price per sq. ft.:$236.77
- Monthly HOA dues:$358
About this home
10,000K Price Improvement. Now $170k. **This property qualifies for a 5K grant which can cover closing costs and/or buying down the rate. Please reach out to Doug Garvis at 303-389-5767 or doug_garvis@keybank.com for more information.**
Welcome to this charming condo located in the Brookshire Downs Condominiums. This condo is located on the top floor allowing for no neighbors above. The covered front door entrance allows you to get out of the weather prior to entering your new home. This one bed one bath condo has new LVP flooring that allows for ease when cleaning. The large bedroom has a walk in closet with ample room for clothing and more. The bathroom is centrally located in the unit and has a full bathtub/shower. As you walk into the living room you you are welcomed by a free-standing wood burning fireplace. The living room moves into the dining area and then into the kitchen. With a large back balcony surrounded by the tranquility of the golf course, mature Blue Spruce trees, this becomes a private secluded retreat.
Come see this condo before it is gone. The only 1 bed 1 bath currently being listed and at a great price. If you choose to use this as a rental, the condo can currently rent for anywhere from $1375-$1500.
This unit has a new security door to allow for the afternoon breeze to push from the front door to the back rear screen door. All units in this development have their own parking spot but this condo has an additional covered parking space. Parking space number 302D and covered parking number #12
All buildings have a coin laundry room in the basement
Contact an agent
Home facts
- Year built:1972
- Listing ID #:4351728
Rooms and interior
- Bedrooms:1
- Total bathrooms:1
- Living area:718 sq. ft.
Heating and cooling
- Cooling:Air Conditioning-Room
- Heating:Baseboard
Structure and exterior
- Roof:Shingle
- Year built:1972
- Building area:718 sq. ft.
Schools
- High school:Overland
- Middle school:Prairie
- Elementary school:Eastridge
Utilities
- Water:Public
- Sewer:Public Sewer
Finances and disclosures
- Price:$170,000
- Price per sq. ft.:$236.77
- Tax amount:$810 (2024)
New listings near 2150 S Vaughn Way #302D
 $260,000Active2 beds 2 baths1,064 sq. ft.
$260,000Active2 beds 2 baths1,064 sq. ft.12059 E Hoye Drive, Aurora, CO 80012
MLS# 2295814Listed by: RE/MAX PROFESSIONALS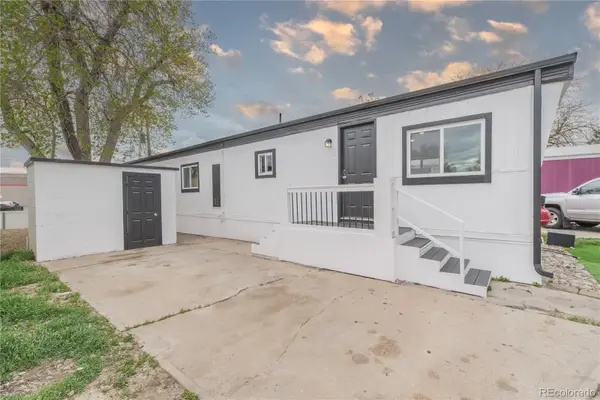 $79,000Active2 beds 1 baths840 sq. ft.
$79,000Active2 beds 1 baths840 sq. ft.14701 E Colfax Avenue, Aurora, CO 80011
MLS# 2887045Listed by: THE V TEAM- New
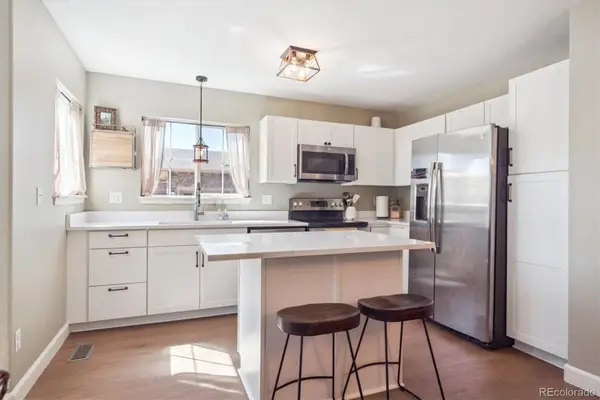 $369,900Active2 beds 3 baths1,860 sq. ft.
$369,900Active2 beds 3 baths1,860 sq. ft.23505 E Platte Drive #8A, Aurora, CO 80016
MLS# 3970738Listed by: RE/MAX PROFESSIONALS  $350,000Active3 beds 2 baths1,617 sq. ft.
$350,000Active3 beds 2 baths1,617 sq. ft.11906 E Canal Drive, Aurora, CO 80011
MLS# 9480239Listed by: YOUR CASTLE REALTY LLC- New
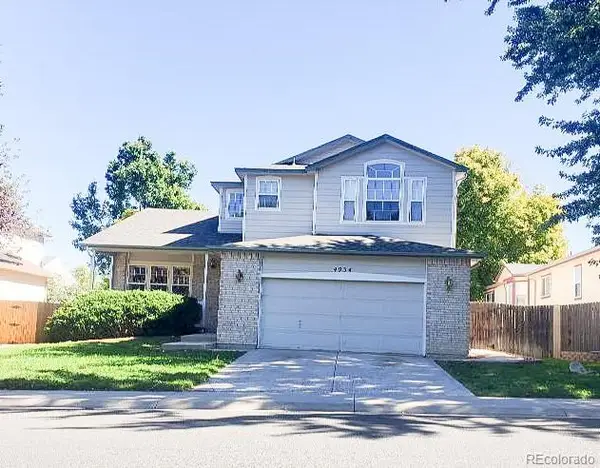 $564,900Active3 beds 3 baths2,991 sq. ft.
$564,900Active3 beds 3 baths2,991 sq. ft.4934 S Danube Street, Aurora, CO 80015
MLS# 3673299Listed by: MARYANA ALEKSON - New
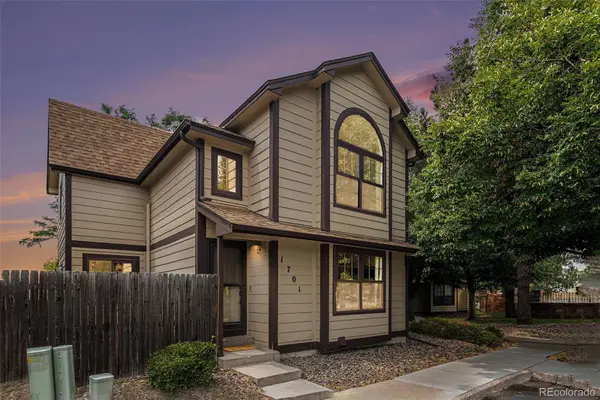 $365,000Active2 beds 3 baths1,537 sq. ft.
$365,000Active2 beds 3 baths1,537 sq. ft.1701 S Pitkin Street, Aurora, CO 80017
MLS# 9516269Listed by: EXP REALTY, LLC - New
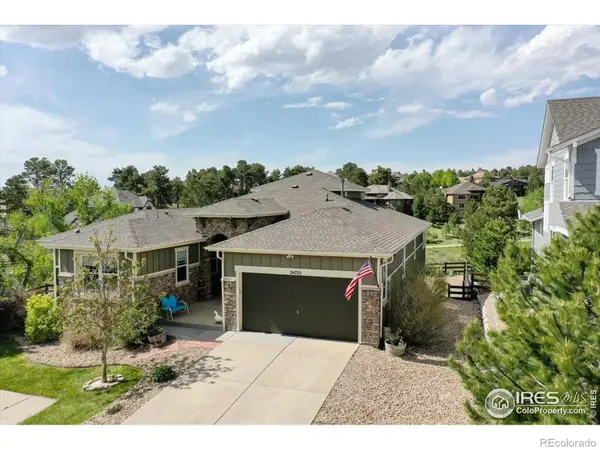 $959,800Active4 beds 4 baths4,745 sq. ft.
$959,800Active4 beds 4 baths4,745 sq. ft.24725 E Dry Creek Place, Aurora, CO 80016
MLS# IR1044658Listed by: RE/MAX ALLIANCE-FTC SOUTH - New
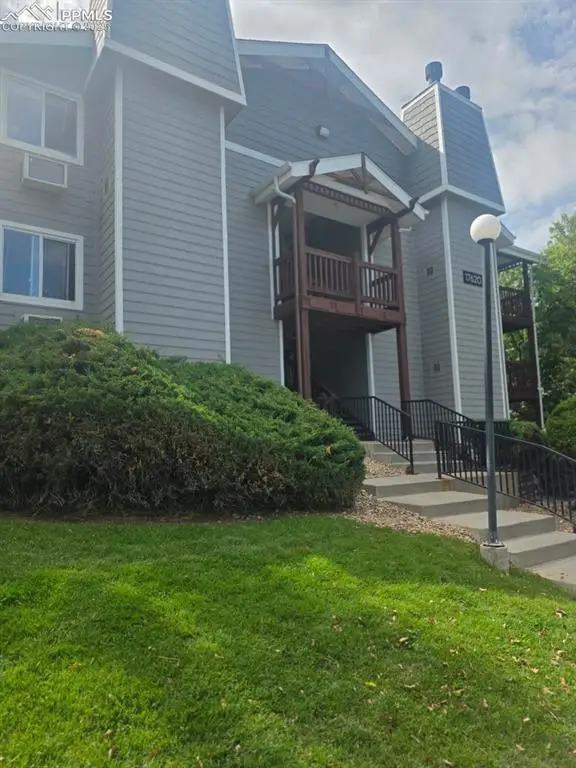 $215,000Active-- beds -- baths
$215,000Active-- beds -- baths17620 E Loyola Drive #1731R, Aurora, CO 80013
MLS# 3828196Listed by: KELLER WILLIAMS PARTNERS 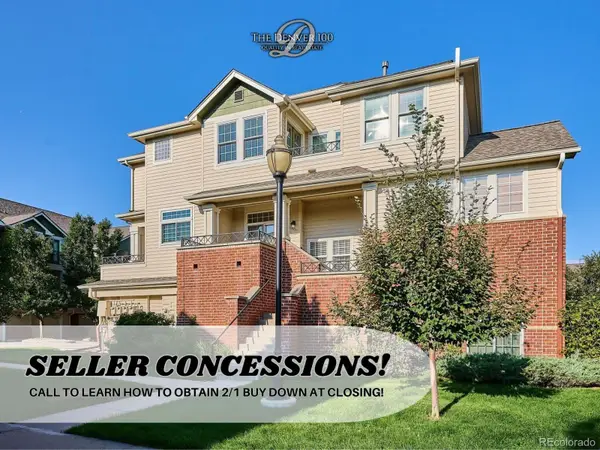 $475,000Active3 beds 4 baths2,270 sq. ft.
$475,000Active3 beds 4 baths2,270 sq. ft.9793 E Carolina Place, Aurora, CO 80247
MLS# 3929966Listed by: THE DENVER 100 LLC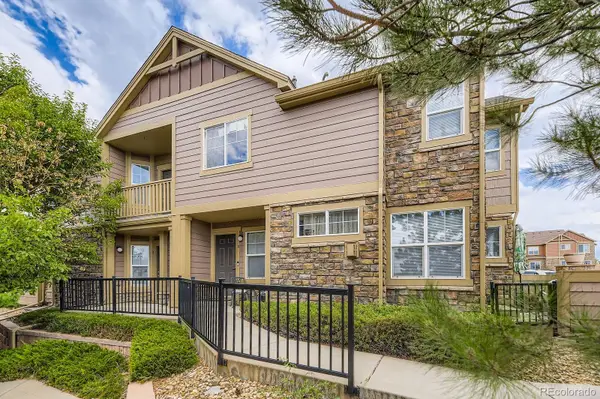 $370,000Active2 beds 2 baths1,258 sq. ft.
$370,000Active2 beds 2 baths1,258 sq. ft.23515 E Platte Drive #9D, Aurora, CO 80016
MLS# 6920315Listed by: COLORADO HOME REALTY
