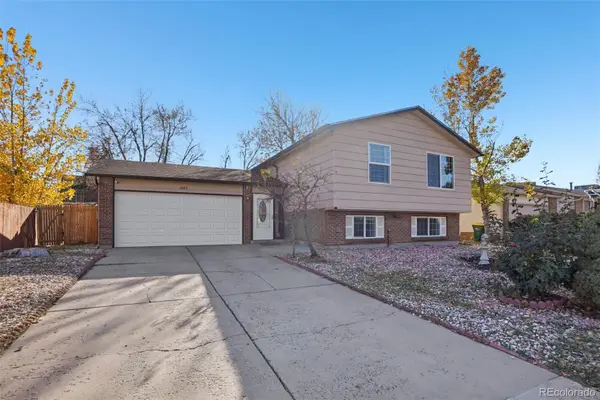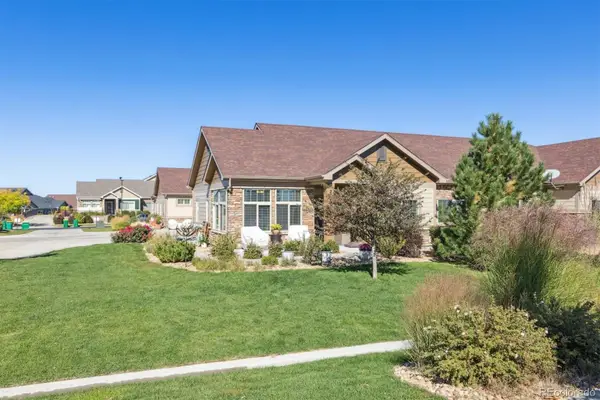2152 S Irvington Street, Aurora, CO 80018
Local realty services provided by:Better Homes and Gardens Real Estate Kenney & Company
2152 S Irvington Street,Aurora, CO 80018
$699,990
- 5 Beds
- 3 Baths
- 3,887 sq. ft.
- Single family
- Pending
Listed by: divito dream makers, amanda divito parle720-807-2890
Office: real broker, llc. dba real
MLS#:2884752
Source:ML
Price summary
- Price:$699,990
- Price per sq. ft.:$180.08
- Monthly HOA dues:$90
About this home
Here's the large dream home in Aurora's new premier neighborhood, Harvest Crossing, you've been looking for! We are proud to present this grand Pulte Homes 2-story style home. This is a stunning suburban area with ample green space. The NEW Dunlow floorplan has it all...vaulted ceilings, main level bedroom as well as flex space, and a 3-car garage! 5 bedrooms and 3 bathrooms, amazing layout and practical upper-level loft to spread out! The Chef’s kitchen with kitchen island, flows perfectly into the Cafe and Gathering Room complete with fireplace. This NEW BUILD home offers an open floor plan with exceptional finishes throughout. Gathering room with vaulted ceilings allows natural light to pour in. Chef’s kitchen features beautiful cabinets with granite counters, Stainless Steel appliances, large pantry, and gas cooktop. Great curb appeal with eye catching front entrance, frame/stone exterior. Front landscaping is included. Enjoy a private yard ready for personalization post-close. Everything is NEW, enjoy our complete builder home warranty that brings you tremendous peace of mind. Upper-level primary bedroom offers a gorgeous ensuite with dual sinks, tile flooring, shower enclosure, and huge walk-in closet! 3 spacious secondary bedrooms all feature walk-in closets! Partial unfinished basement offers a large open storage room and ample space for future finish if desired. Live close to shopping, dining, outstanding schools, trails & easy access to Denver/DIA. Community offers a playground, and trails throughout this thriving part of town. You're a short drive to both Aurora Reservoir or jump over to Cherry Creek Reservoir & State Park both offering camping, fishing, and boating and amazing recreational opportunities! Don't miss this amazing home in an amazing community!
Contact an agent
Home facts
- Year built:2025
- Listing ID #:2884752
Rooms and interior
- Bedrooms:5
- Total bathrooms:3
- Full bathrooms:1
- Living area:3,887 sq. ft.
Heating and cooling
- Cooling:Central Air
- Heating:Forced Air, Natural Gas
Structure and exterior
- Roof:Composition
- Year built:2025
- Building area:3,887 sq. ft.
- Lot area:0.12 Acres
Schools
- High school:Vista Peak
- Middle school:Murphy Creek K-8
- Elementary school:Murphy Creek K-8
Utilities
- Water:Public
- Sewer:Public Sewer
Finances and disclosures
- Price:$699,990
- Price per sq. ft.:$180.08
- Tax amount:$8,761 (2024)
New listings near 2152 S Irvington Street
- Coming Soon
 $1,000,000Coming Soon5 beds 4 baths
$1,000,000Coming Soon5 beds 4 baths5904 S Ukraine Street, Aurora, CO 80015
MLS# 6673875Listed by: RE/MAX ALLIANCE - Coming Soon
 $485,000Coming Soon5 beds 3 baths
$485,000Coming Soon5 beds 3 baths2683 S Carson Way, Aurora, CO 80014
MLS# 4437245Listed by: THRIVE REAL ESTATE GROUP - Open Sat, 12 to 2pmNew
 $475,000Active4 beds 3 baths1,176 sq. ft.
$475,000Active4 beds 3 baths1,176 sq. ft.12035 E Kentucky Avenue, Aurora, CO 80012
MLS# IR1047132Listed by: MADISON & COMPANY PROPERTIES - New
 $424,995Active3 beds 3 baths1,490 sq. ft.
$424,995Active3 beds 3 baths1,490 sq. ft.22342 E 7th Place, Aurora, CO 80018
MLS# 3194349Listed by: D.R. HORTON REALTY, LLC - New
 $452,628Active4 beds 3 baths1,964 sq. ft.
$452,628Active4 beds 3 baths1,964 sq. ft.24161 E 52nd Avenue, Aurora, CO 80019
MLS# 3416934Listed by: MB TEAM LASSEN - New
 $399,000Active3 beds 3 baths2,325 sq. ft.
$399,000Active3 beds 3 baths2,325 sq. ft.349 Florence Street, Aurora, CO 80010
MLS# IR1047128Listed by: THE AGENCY - BOULDER - New
 $477,090Active3 beds 3 baths1,772 sq. ft.
$477,090Active3 beds 3 baths1,772 sq. ft.22629 E 47th Drive, Aurora, CO 80019
MLS# 4720612Listed by: LANDMARK RESIDENTIAL BROKERAGE - New
 $499,900Active2 beds 2 baths1,622 sq. ft.
$499,900Active2 beds 2 baths1,622 sq. ft.2029 S Flanders Way #C, Aurora, CO 80013
MLS# 8511518Listed by: RE/MAX PROFESSIONALS - New
 $255,000Active2 beds 2 baths1,126 sq. ft.
$255,000Active2 beds 2 baths1,126 sq. ft.5703 N Gibralter Way #6-206, Aurora, CO 80019
MLS# 5819402Listed by: KEY REAL ESTATE GROUP LLC - New
 $436,480Active3 beds 3 baths1,340 sq. ft.
$436,480Active3 beds 3 baths1,340 sq. ft.22639 E 47th Drive, Aurora, CO 80019
MLS# 7347162Listed by: LANDMARK RESIDENTIAL BROKERAGE
