22023 E Heritage Parkway, Aurora, CO 80016
Local realty services provided by:Better Homes and Gardens Real Estate Kenney & Company
22023 E Heritage Parkway,Aurora, CO 80016
$665,000
- 3 Beds
- 3 Baths
- 2,947 sq. ft.
- Single family
- Active
Listed by:lori schmidtlori@eaglebendrealty.com,701-730-5879
Office:eagle bend realty
MLS#:7317081
Source:ML
Price summary
- Price:$665,000
- Price per sq. ft.:$225.65
- Monthly HOA dues:$348
About this home
What a view! This large duplex is situated on the 16th hole, free from golf strikes but with an incredible view of the green and the pond. Large East facing deck with a gas line for the included grill. The interior is wide open with a huge kitchen with gorgeous Cherrywood cabinets a dining area and a bonus space which makes a great office area, dining or seating area. Lots of windows with plantation shutters will brighten any day. The guest bedroom has a Murphy bed and plenty of room to double as an office. The primary bedroom is large with an ensuite with a walk in shower. In the walkout basement you will find a fantastic family room with another fireplace and loads of room to entertain. There is another guest room with a huge closet for storage and a guest bathroom with walk in shower. The HOA will take care of your mowing and snow removal. The garage has lots of storage cabinets and a coated floor. The exterior is scheduled to be painted in 2026! Heritage Eagle Bend is a premiere Active Adult community with lots to keep you entertained! Our clubhouse features the Eagles Nest restaurant/lounge, many meeting rooms, ballroom, library, welcome desk, billiards, fitness center, indoor pool, sauna, locker rooms, hot tub. Outdoor activities include the outdoor pool, bocce, tennis, pickle ball and of course golf! Welcome Home!
Contact an agent
Home facts
- Year built:2005
- Listing ID #:7317081
Rooms and interior
- Bedrooms:3
- Total bathrooms:3
- Full bathrooms:1
- Living area:2,947 sq. ft.
Heating and cooling
- Cooling:Central Air
- Heating:Forced Air, Natural Gas
Structure and exterior
- Roof:Shingle
- Year built:2005
- Building area:2,947 sq. ft.
- Lot area:0.3 Acres
Schools
- High school:Cherokee Trail
- Middle school:Fox Ridge
- Elementary school:Coyote Hills
Utilities
- Water:Public
- Sewer:Public Sewer
Finances and disclosures
- Price:$665,000
- Price per sq. ft.:$225.65
- Tax amount:$3,660 (2024)
New listings near 22023 E Heritage Parkway
- New
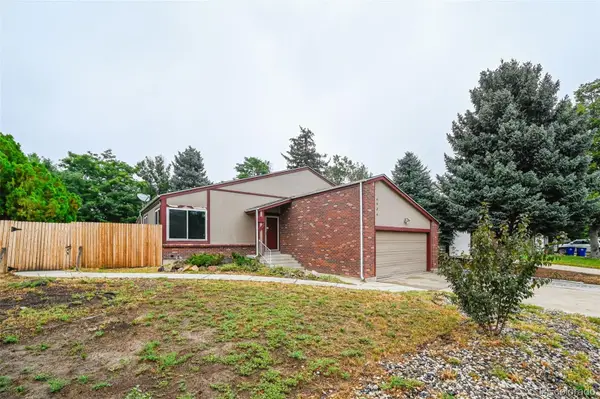 $349,900Active3 beds 2 baths1,824 sq. ft.
$349,900Active3 beds 2 baths1,824 sq. ft.4424 S Eagle Circle, Aurora, CO 80015
MLS# 1560099Listed by: EXP REALTY, LLC - New
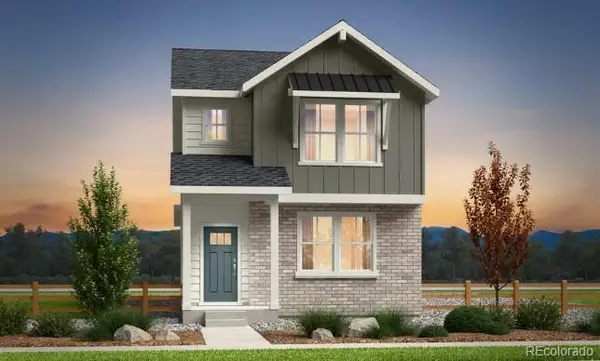 $519,649Active3 beds 3 baths1,794 sq. ft.
$519,649Active3 beds 3 baths1,794 sq. ft.23752 E 33rd Place, Aurora, CO 80019
MLS# 3256286Listed by: RE/MAX PROFESSIONALS - New
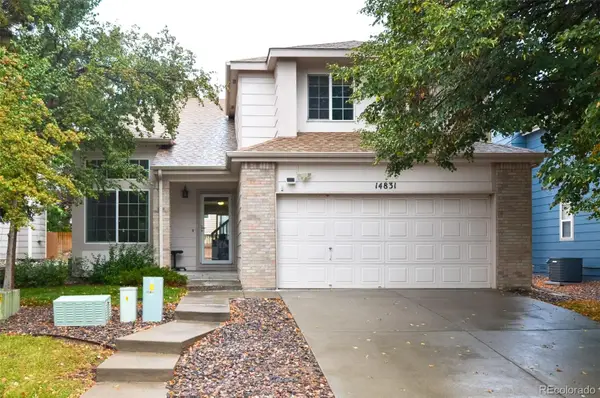 $549,900Active4 beds 3 baths2,454 sq. ft.
$549,900Active4 beds 3 baths2,454 sq. ft.14831 E Penwood Place, Aurora, CO 80015
MLS# 7767786Listed by: BROKERS GUILD REAL ESTATE - New
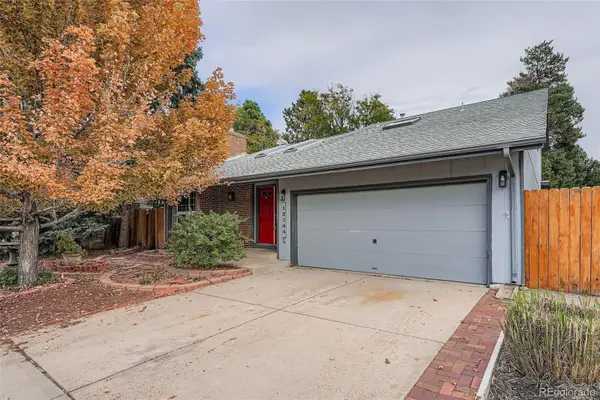 $449,900Active4 beds 3 baths2,178 sq. ft.
$449,900Active4 beds 3 baths2,178 sq. ft.12104 E Amherst Circle, Aurora, CO 80014
MLS# 9170617Listed by: YOUR HOME SOLD GUARANTEED REALTY - PREMIER PARTNERS - Coming Soon
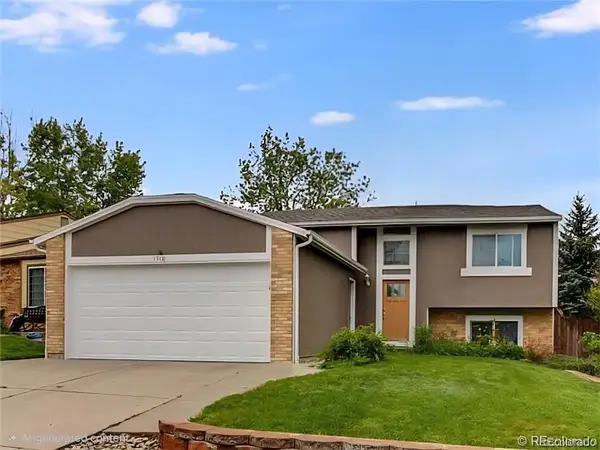 $440,000Coming Soon3 beds 2 baths
$440,000Coming Soon3 beds 2 baths19118 E Oxford Drive, Aurora, CO 80013
MLS# 5957774Listed by: EXIT REALTY DTC, CHERRY CREEK, PIKES PEAK. - New
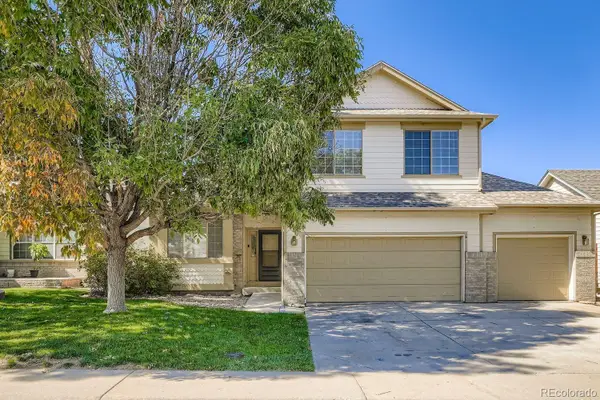 $529,000Active5 beds 3 baths3,252 sq. ft.
$529,000Active5 beds 3 baths3,252 sq. ft.1525 S Richfield Way, Aurora, CO 80017
MLS# 4603848Listed by: HOMESMART REALTY - New
 $575,000Active3 beds 3 baths2,909 sq. ft.
$575,000Active3 beds 3 baths2,909 sq. ft.4927 S Addison Way, Aurora, CO 80016
MLS# 1716460Listed by: ALLIANCE REAL ESTATE GROUP LLC - New
 $463,000Active4 beds 3 baths2,700 sq. ft.
$463,000Active4 beds 3 baths2,700 sq. ft.14521 E Harvard Avenue, Aurora, CO 80014
MLS# 5344520Listed by: EXP REALTY, LLC - Open Sun, 11am to 2pmNew
 $279,900Active2 beds 2 baths1,091 sq. ft.
$279,900Active2 beds 2 baths1,091 sq. ft.2469 S Xanadu Way S #A, Aurora, CO 80014
MLS# IR1044699Listed by: EXP REALTY LLC - New
 $775,000Active4 beds 5 baths4,561 sq. ft.
$775,000Active4 beds 5 baths4,561 sq. ft.6360 S Patsburg Court, Aurora, CO 80016
MLS# 4965294Listed by: EXIT REALTY DTC, CHERRY CREEK, PIKES PEAK.
