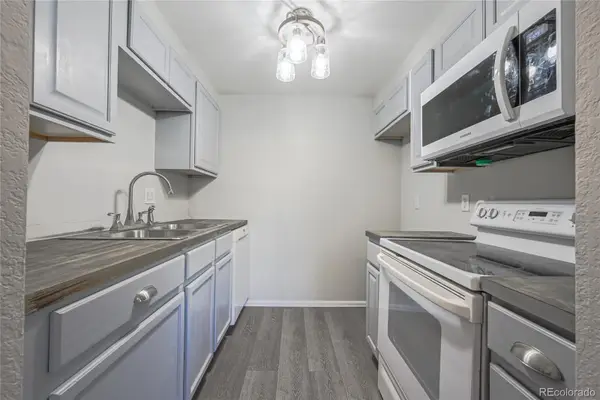2241 Oakland Street, Aurora, CO 80010
Local realty services provided by:Better Homes and Gardens Real Estate Kenney & Company
2241 Oakland Street,Aurora, CO 80010
$420,000
- 3 Beds
- 2 Baths
- 1,486 sq. ft.
- Single family
- Active
Listed by: kevin calderon720-364-8775
Office: denver premier real estate
MLS#:9635515
Source:ML
Price summary
- Price:$420,000
- Price per sq. ft.:$282.64
About this home
Discover this delightful brick home nestled in a peaceful, well-established neighborhood just minutes from the Anschutz Medical Campus and Children’s Hospital. Full of charm and personality, this lovingly cared for property offers a spacious backyard perfect for gardening, entertaining, or simply relaxing on a sunny weekend.
Inside, warm hardwood floors and abundant natural light create an inviting atmosphere. The functional floor plan connects the living and dining areas seamlessly to a kitchen filled with character, including all appliances and classic vintage details.
Looking for extra storage or a place to tinker? The large backyard shed complete with electricity, is ideal for a workshop, hobby space, or additional storage.
Major upgrades have already been taken care of, including a high-efficiency furnace, central A/C, E-Star-rated windows, newer roof with solar panels.
Commuters will love the quick access to I-225, with the A-Line RTD light rail station just minutes away and Denver International Airport only 15 minutes from your door. You're also a short drive from Stanley Marketplace, Central Park, local dining, shopping, and parks.
Whether you're a first-time buyer, downsizing, or investing, this home offers smart updates, flexible space, and exceptional value in a prime location.
Contact an agent
Home facts
- Year built:1953
- Listing ID #:9635515
Rooms and interior
- Bedrooms:3
- Total bathrooms:2
- Living area:1,486 sq. ft.
Heating and cooling
- Cooling:Central Air
- Heating:Forced Air
Structure and exterior
- Roof:Composition
- Year built:1953
- Building area:1,486 sq. ft.
- Lot area:0.17 Acres
Schools
- High school:Aurora Central
- Middle school:North
- Elementary school:Montview
Utilities
- Water:Public
- Sewer:Public Sewer
Finances and disclosures
- Price:$420,000
- Price per sq. ft.:$282.64
- Tax amount:$2,376 (2024)
New listings near 2241 Oakland Street
- New
 $599,000Active4 beds 3 baths2,729 sq. ft.
$599,000Active4 beds 3 baths2,729 sq. ft.22460 E Heritage Parkway, Aurora, CO 80016
MLS# 6693914Listed by: MB REAL ESTATE BY ROCHELLE - New
 $199,000Active2 beds 2 baths840 sq. ft.
$199,000Active2 beds 2 baths840 sq. ft.364 S Ironton Street #315, Aurora, CO 80012
MLS# 2645810Listed by: KELLER WILLIAMS TRILOGY - New
 $620,000Active4 beds 2 baths2,973 sq. ft.
$620,000Active4 beds 2 baths2,973 sq. ft.22603 E Radcliff Drive, Aurora, CO 80015
MLS# 1848926Listed by: COMPASS - DENVER - New
 $585,000Active6 beds 2 baths2,487 sq. ft.
$585,000Active6 beds 2 baths2,487 sq. ft.11759 E Alaska Avenue, Aurora, CO 80012
MLS# 4541242Listed by: MB EXECUTIVE REALTY & INVESTMENTS - New
 $515,000Active4 beds 3 baths1,831 sq. ft.
$515,000Active4 beds 3 baths1,831 sq. ft.25656 E Bayaud Avenue, Aurora, CO 80018
MLS# 3395369Listed by: REAL BROKER, LLC DBA REAL - New
 $339,000Active2 beds 1 baths803 sq. ft.
$339,000Active2 beds 1 baths803 sq. ft.1081 Elmira Street, Aurora, CO 80010
MLS# 6076635Listed by: A STEP ABOVE REALTY - New
 $495,000Active4 beds 2 baths2,152 sq. ft.
$495,000Active4 beds 2 baths2,152 sq. ft.1115 S Truckee Way, Aurora, CO 80017
MLS# 5752920Listed by: RE/MAX PROFESSIONALS - New
 $260,000Active2 beds 2 baths1,000 sq. ft.
$260,000Active2 beds 2 baths1,000 sq. ft.14214 E 1st Drive #C07, Aurora, CO 80011
MLS# 9733689Listed by: S.T. PROPERTIES - New
 $335,000Active2 beds 2 baths1,200 sq. ft.
$335,000Active2 beds 2 baths1,200 sq. ft.12835 E Louisiana Avenue, Aurora, CO 80012
MLS# 3149885Listed by: INVALESCO REAL ESTATE - New
 $542,100Active5 beds 3 baths3,887 sq. ft.
$542,100Active5 beds 3 baths3,887 sq. ft.2174 S Ider Way, Aurora, CO 80018
MLS# 3759477Listed by: REAL BROKER, LLC DBA REAL
