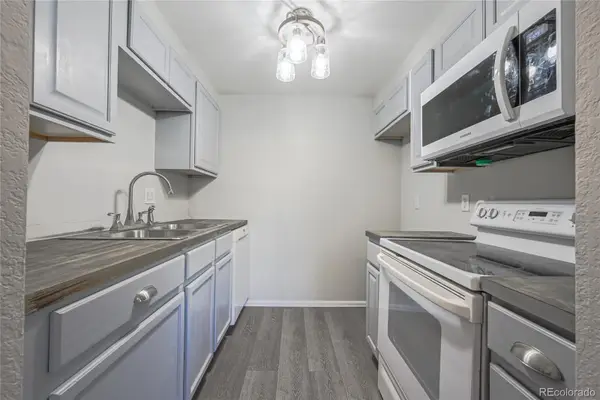22654 E Henderson Drive, Aurora, CO 80016
Local realty services provided by:Better Homes and Gardens Real Estate Kenney & Company
Listed by: peg ellefson, dt propertiespeg.ellefson@exprealty.com,720-740-0149
Office: exp realty, llc.
MLS#:1781326
Source:ML
Price summary
- Price:$734,900
- Price per sq. ft.:$269.89
- Monthly HOA dues:$98
About this home
Welcome to this beautifully upgraded home in one of Aurora’s premier 55+ communities, where resort-style living and an active lifestyle come together. Built in 2018, this residence offers modern design, thoughtful details, and exceptional upgrades throughout.
Step inside to find an open-concept layout filled with natural light, featuring a spacious living area, cook or chef's dream gourmet kitchen with high-end finishes, and elegant touches that make entertaining a breeze. The primary suite provides a peaceful retreat with an en-suite bath and generous closet space. Additional upgrades include extended square footage for dining room, patio and garage, and wired for surround sound and security system. Upgraded finishes include granite countertops, appliances and zoned HVAC. The upstairs provides space for multi-generation living or space for guests.
Beyond the home itself, you’ll enjoy the vibrant lifestyle that comes with the neighborhood HOA. With a variety of clubs, social gatherings, and recreational activities, there’s always something to do and new friends to meet. From fitness and arts, to games and special interest groups, the community is designed to keep residents engaged and connected.
Located in Aurora, you’ll also appreciate easy access to shopping, dining, medical facilities, and major roadways, all while enjoying the peace and charm of a beautifully maintained neighborhood.
This is more than just a home—it’s a lifestyle. Don’t miss your chance to experience all it has to offer!
Contact an agent
Home facts
- Year built:2018
- Listing ID #:1781326
Rooms and interior
- Bedrooms:3
- Total bathrooms:3
- Full bathrooms:3
- Living area:2,723 sq. ft.
Heating and cooling
- Cooling:Central Air
- Heating:Forced Air
Structure and exterior
- Roof:Composition
- Year built:2018
- Building area:2,723 sq. ft.
- Lot area:0.14 Acres
Schools
- High school:Chaparral
- Middle school:Sierra
- Elementary school:Pine Lane Prim/Inter
Utilities
- Sewer:Public Sewer
Finances and disclosures
- Price:$734,900
- Price per sq. ft.:$269.89
- Tax amount:$4,692 (2024)
New listings near 22654 E Henderson Drive
- New
 $599,000Active4 beds 3 baths2,729 sq. ft.
$599,000Active4 beds 3 baths2,729 sq. ft.22460 E Heritage Parkway, Aurora, CO 80016
MLS# 6693914Listed by: MB REAL ESTATE BY ROCHELLE - New
 $199,000Active2 beds 2 baths840 sq. ft.
$199,000Active2 beds 2 baths840 sq. ft.364 S Ironton Street #315, Aurora, CO 80012
MLS# 2645810Listed by: KELLER WILLIAMS TRILOGY - New
 $620,000Active4 beds 2 baths2,973 sq. ft.
$620,000Active4 beds 2 baths2,973 sq. ft.22603 E Radcliff Drive, Aurora, CO 80015
MLS# 1848926Listed by: COMPASS - DENVER - New
 $585,000Active6 beds 2 baths2,487 sq. ft.
$585,000Active6 beds 2 baths2,487 sq. ft.11759 E Alaska Avenue, Aurora, CO 80012
MLS# 4541242Listed by: MB EXECUTIVE REALTY & INVESTMENTS - New
 $515,000Active4 beds 3 baths1,831 sq. ft.
$515,000Active4 beds 3 baths1,831 sq. ft.25656 E Bayaud Avenue, Aurora, CO 80018
MLS# 3395369Listed by: REAL BROKER, LLC DBA REAL - New
 $339,000Active2 beds 1 baths803 sq. ft.
$339,000Active2 beds 1 baths803 sq. ft.1081 Elmira Street, Aurora, CO 80010
MLS# 6076635Listed by: A STEP ABOVE REALTY - New
 $495,000Active4 beds 2 baths2,152 sq. ft.
$495,000Active4 beds 2 baths2,152 sq. ft.1115 S Truckee Way, Aurora, CO 80017
MLS# 5752920Listed by: RE/MAX PROFESSIONALS - New
 $260,000Active2 beds 2 baths1,000 sq. ft.
$260,000Active2 beds 2 baths1,000 sq. ft.14214 E 1st Drive #C07, Aurora, CO 80011
MLS# 9733689Listed by: S.T. PROPERTIES - New
 $335,000Active2 beds 2 baths1,200 sq. ft.
$335,000Active2 beds 2 baths1,200 sq. ft.12835 E Louisiana Avenue, Aurora, CO 80012
MLS# 3149885Listed by: INVALESCO REAL ESTATE - New
 $542,100Active5 beds 3 baths3,887 sq. ft.
$542,100Active5 beds 3 baths3,887 sq. ft.2174 S Ider Way, Aurora, CO 80018
MLS# 3759477Listed by: REAL BROKER, LLC DBA REAL
