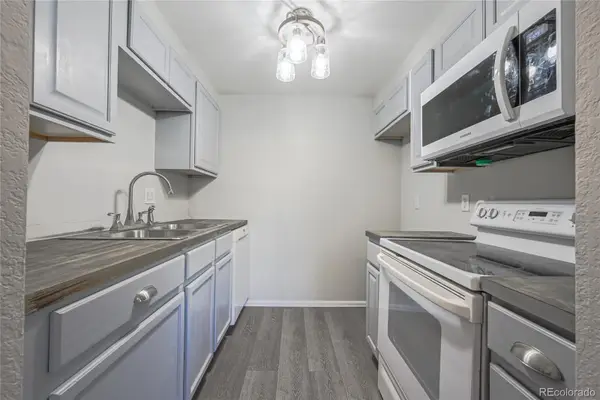22932 E Ontario Drive #102, Aurora, CO 80016
Local realty services provided by:Better Homes and Gardens Real Estate Kenney & Company
22932 E Ontario Drive #102,Aurora, CO 80016
$395,000
- 2 Beds
- 2 Baths
- 1,681 sq. ft.
- Condominium
- Active
Listed by: tamara bendertbender@corcoranperry.com,303-956-0652
Office: corcoran perry & co.
MLS#:1892296
Source:ML
Price summary
- Price:$395,000
- Price per sq. ft.:$234.98
- Monthly HOA dues:$395
About this home
Welcome to 22932 E Ontario Drive, Unit 102, a beautifully updated Condominium in Aurora, CO. This spacious 1,681 square foot property offers large bedrooms, both can accommodate king beds, and two bathrooms providing ample comfort and style. The kitchen is a culinary delight, featuring granite counters, a mosaic tile backsplash, and new stainless appliances including the dishwasher, stove, and microwave. Custom light fixtures illuminate the space, while barnwood accents and a striking barn door add unique character. The bathrooms are equipped with elegant vessel sinks, enhancing the home's contemporary appeal. Fresh interior paint throughout ensures a bright and inviting atmosphere. Located in a desirable area, this property combines functionality with aesthetic charm. There are also two balconies for outdoor entertaining, with a partial Mountain View. Experience the perfect blend of comfort and modern living in this exceptional home. Contact us today to schedule a viewing and make this stunning property yours.
Contact an agent
Home facts
- Year built:2002
- Listing ID #:1892296
Rooms and interior
- Bedrooms:2
- Total bathrooms:2
- Full bathrooms:2
- Living area:1,681 sq. ft.
Heating and cooling
- Cooling:Central Air
- Heating:Forced Air, Natural Gas
Structure and exterior
- Roof:Concrete
- Year built:2002
- Building area:1,681 sq. ft.
- Lot area:0.02 Acres
Schools
- High school:Grandview
- Middle school:Liberty
- Elementary school:Creekside
Utilities
- Water:Public
- Sewer:Public Sewer
Finances and disclosures
- Price:$395,000
- Price per sq. ft.:$234.98
- Tax amount:$3,056 (2024)
New listings near 22932 E Ontario Drive #102
- New
 $599,000Active4 beds 3 baths2,729 sq. ft.
$599,000Active4 beds 3 baths2,729 sq. ft.22460 E Heritage Parkway, Aurora, CO 80016
MLS# 6693914Listed by: MB REAL ESTATE BY ROCHELLE - New
 $199,000Active2 beds 2 baths840 sq. ft.
$199,000Active2 beds 2 baths840 sq. ft.364 S Ironton Street #315, Aurora, CO 80012
MLS# 2645810Listed by: KELLER WILLIAMS TRILOGY - New
 $620,000Active4 beds 2 baths2,973 sq. ft.
$620,000Active4 beds 2 baths2,973 sq. ft.22603 E Radcliff Drive, Aurora, CO 80015
MLS# 1848926Listed by: COMPASS - DENVER - New
 $585,000Active6 beds 2 baths2,487 sq. ft.
$585,000Active6 beds 2 baths2,487 sq. ft.11759 E Alaska Avenue, Aurora, CO 80012
MLS# 4541242Listed by: MB EXECUTIVE REALTY & INVESTMENTS - New
 $515,000Active4 beds 3 baths1,831 sq. ft.
$515,000Active4 beds 3 baths1,831 sq. ft.25656 E Bayaud Avenue, Aurora, CO 80018
MLS# 3395369Listed by: REAL BROKER, LLC DBA REAL - New
 $339,000Active2 beds 1 baths803 sq. ft.
$339,000Active2 beds 1 baths803 sq. ft.1081 Elmira Street, Aurora, CO 80010
MLS# 6076635Listed by: A STEP ABOVE REALTY - New
 $495,000Active4 beds 2 baths2,152 sq. ft.
$495,000Active4 beds 2 baths2,152 sq. ft.1115 S Truckee Way, Aurora, CO 80017
MLS# 5752920Listed by: RE/MAX PROFESSIONALS - New
 $260,000Active2 beds 2 baths1,000 sq. ft.
$260,000Active2 beds 2 baths1,000 sq. ft.14214 E 1st Drive #C07, Aurora, CO 80011
MLS# 9733689Listed by: S.T. PROPERTIES - New
 $335,000Active2 beds 2 baths1,200 sq. ft.
$335,000Active2 beds 2 baths1,200 sq. ft.12835 E Louisiana Avenue, Aurora, CO 80012
MLS# 3149885Listed by: INVALESCO REAL ESTATE - New
 $542,100Active5 beds 3 baths3,887 sq. ft.
$542,100Active5 beds 3 baths3,887 sq. ft.2174 S Ider Way, Aurora, CO 80018
MLS# 3759477Listed by: REAL BROKER, LLC DBA REAL
