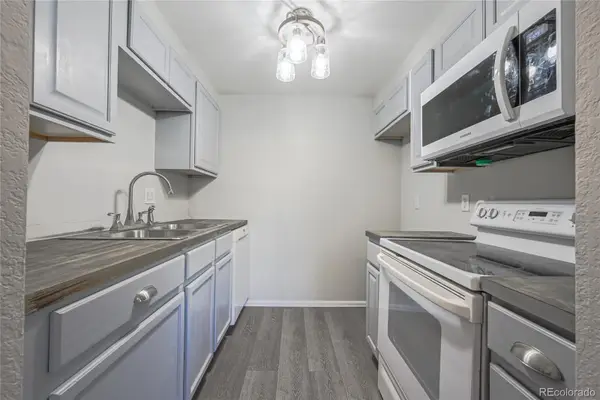23071 E Del Norte Circle, Aurora, CO 80016
Local realty services provided by:Better Homes and Gardens Real Estate Kenney & Company
23071 E Del Norte Circle,Aurora, CO 80016
$1,000,000
- 2 Beds
- 3 Baths
- 5,485 sq. ft.
- Single family
- Active
Listed by: blair bryant, kyle macdonaldblaircontracts@stellerrealestate.com,720-589-1740
Office: the steller group, inc
MLS#:6699430
Source:ML
Price summary
- Price:$1,000,000
- Price per sq. ft.:$182.32
- Monthly HOA dues:$75
About this home
Experience approachable luxury and main-level living in this 2-bed, 3-bath ranch boasting a layout primed for entertaining, a sprawling .27-acre corner lot, and mountain and open-space views! Built in 2016, this showcase-worthy residence embodies the spirit of Inspiration, set within the vibrant 55+ portion of this active lifestyle community. Soaring ceilings and sunlit spaces welcome you home. Host unforgettable gatherings in the formal dining room, connected to the chef’s kitchen by a custom wine bar. Granite countertops, stainless steel appliances, double ovens, and a high-end gas range make this a showstopping space for culinary creation. Sip morning coffee in the sunlit breakfast nook, where wraparound views lead to a generous covered deck. The living room boasts a cozy brick-surround fireplace and sprawling windows, creating an inviting space for relaxation. A private office with custom built-ins, nearby half-bath, extended laundry, and mudroom maximize everyday ease. Retreat to a primary suite, a five-star escape complete with a sitting area, spa-inspired 5-piece bath, and oversized custom walk-in closet. Across the main level, a generous second primary provides privacy with an en suite and walk-in closet. Downstairs, the unfinished basement offers endless potential, featuring a workshop, cedar-lined closet, and expansive storage space. Unwind on the covered deck, where ceiling fans keep summer evenings comfortable, framed by open space, mountain views, and a lush green lawn. The Inspiration community offers resort-style amenities for an elevated lifestyle, featuring an all-ages and a 55+ clubhouse. Enjoy pickleball, tennis, pools, a yoga studio, coffee bar, dog park, miles of trails, lively community events, and even a charming beer garden. With Southlands Mall, Parker Main Street, Aurora Reservoir, and Heritage Eagle Bend Golf Club just minutes away, enjoy the best of Colorado living at your fingertips.
Contact an agent
Home facts
- Year built:2016
- Listing ID #:6699430
Rooms and interior
- Bedrooms:2
- Total bathrooms:3
- Full bathrooms:1
- Half bathrooms:1
- Living area:5,485 sq. ft.
Heating and cooling
- Cooling:Central Air
- Heating:Forced Air, Natural Gas
Structure and exterior
- Roof:Composition
- Year built:2016
- Building area:5,485 sq. ft.
- Lot area:0.27 Acres
Schools
- High school:Chaparral
- Middle school:Sierra
- Elementary school:Pine Lane Prim/Inter
Utilities
- Water:Public
- Sewer:Public Sewer
Finances and disclosures
- Price:$1,000,000
- Price per sq. ft.:$182.32
- Tax amount:$6,780 (2024)
New listings near 23071 E Del Norte Circle
- New
 $599,000Active4 beds 3 baths2,729 sq. ft.
$599,000Active4 beds 3 baths2,729 sq. ft.22460 E Heritage Parkway, Aurora, CO 80016
MLS# 6693914Listed by: MB REAL ESTATE BY ROCHELLE - New
 $199,000Active2 beds 2 baths840 sq. ft.
$199,000Active2 beds 2 baths840 sq. ft.364 S Ironton Street #315, Aurora, CO 80012
MLS# 2645810Listed by: KELLER WILLIAMS TRILOGY - New
 $620,000Active4 beds 2 baths2,973 sq. ft.
$620,000Active4 beds 2 baths2,973 sq. ft.22603 E Radcliff Drive, Aurora, CO 80015
MLS# 1848926Listed by: COMPASS - DENVER - New
 $585,000Active6 beds 2 baths2,487 sq. ft.
$585,000Active6 beds 2 baths2,487 sq. ft.11759 E Alaska Avenue, Aurora, CO 80012
MLS# 4541242Listed by: MB EXECUTIVE REALTY & INVESTMENTS - New
 $515,000Active4 beds 3 baths1,831 sq. ft.
$515,000Active4 beds 3 baths1,831 sq. ft.25656 E Bayaud Avenue, Aurora, CO 80018
MLS# 3395369Listed by: REAL BROKER, LLC DBA REAL - New
 $339,000Active2 beds 1 baths803 sq. ft.
$339,000Active2 beds 1 baths803 sq. ft.1081 Elmira Street, Aurora, CO 80010
MLS# 6076635Listed by: A STEP ABOVE REALTY - New
 $495,000Active4 beds 2 baths2,152 sq. ft.
$495,000Active4 beds 2 baths2,152 sq. ft.1115 S Truckee Way, Aurora, CO 80017
MLS# 5752920Listed by: RE/MAX PROFESSIONALS - New
 $260,000Active2 beds 2 baths1,000 sq. ft.
$260,000Active2 beds 2 baths1,000 sq. ft.14214 E 1st Drive #C07, Aurora, CO 80011
MLS# 9733689Listed by: S.T. PROPERTIES - New
 $335,000Active2 beds 2 baths1,200 sq. ft.
$335,000Active2 beds 2 baths1,200 sq. ft.12835 E Louisiana Avenue, Aurora, CO 80012
MLS# 3149885Listed by: INVALESCO REAL ESTATE - New
 $542,100Active5 beds 3 baths3,887 sq. ft.
$542,100Active5 beds 3 baths3,887 sq. ft.2174 S Ider Way, Aurora, CO 80018
MLS# 3759477Listed by: REAL BROKER, LLC DBA REAL
