5973 S Wenatchee Street, Aurora, CO 80015
Local realty services provided by:Better Homes and Gardens Real Estate Kenney & Company
5973 S Wenatchee Street,Aurora, CO 80015
$619,900
- 5 Beds
- 3 Baths
- 4,078 sq. ft.
- Single family
- Active
Listed by:brian gracebrian@briankgrace.com,303-916-7737
Office:market masters real estate
MLS#:3097797
Source:ML
Price summary
- Price:$619,900
- Price per sq. ft.:$152.01
- Monthly HOA dues:$67
About this home
Nestled in the heart of Saddle Rock Ridge, this inviting ranch-style home blends comfort, function, and room to grow. With 5 bedrooms, 3 baths and a full walkout basement, it offers the flexibility and space today’s lifestyle demands. Step inside to soaring vaulted ceilings, streaming natural light, and brand-new carpet underfoot. The open floor plan creates effortless flow between formal living and dining spaces and the expansive family room, where a cozy gas fireplace and built-in media center invite you to gather. The kitchen, warm and welcoming, offers 42" oak cabinets, black appliances, a pantry, a bar-height counter perfect for casual meals and a breakfast nook for everyday dining. Step through the sliding door and out onto the deck to enjoy the peace and quiet with stairs leading to the yard below—ready for gardening, play, or creating your own outdoor oasis. The primary suite is a true retreat, tucked behind French doors with a tastefully updated bath featuring a soaker tub, separate shower, dual sinks, makeup vanity and a walk-in closet with custom shelving. Two additional bedrooms, a laundry closet and a full bath with double sinks complete the main level.
Downstairs, the walkout basement is designed for possibility—an entertainment area ideal for a theater or game nights, complete with a wet bar, beverage fridge and plenty of seating. Two additional bedrooms, a den with built-in safe, and a flexible craft or workshop space make it easy to tailor the home to your needs. With massive storage, a structural wood sub-floor, updated mechanicals, and thoughtful details like faux wood blinds throughout, this home offers both comfort and confidence for years to come. Close to Saddle Rock Golf Club, E-470, Southlands mall, Aurora Reservoir, DIA and so much more. You don’t want to miss this opportunity!
Contact an agent
Home facts
- Year built:2001
- Listing ID #:3097797
Rooms and interior
- Bedrooms:5
- Total bathrooms:3
- Full bathrooms:2
- Living area:4,078 sq. ft.
Heating and cooling
- Cooling:Central Air
- Heating:Forced Air
Structure and exterior
- Roof:Composition
- Year built:2001
- Building area:4,078 sq. ft.
- Lot area:0.13 Acres
Schools
- High school:Cherokee Trail
- Middle school:Thunder Ridge
- Elementary school:Canyon Creek
Utilities
- Water:Public
- Sewer:Public Sewer
Finances and disclosures
- Price:$619,900
- Price per sq. ft.:$152.01
- Tax amount:$4,200 (2024)
New listings near 5973 S Wenatchee Street
- New
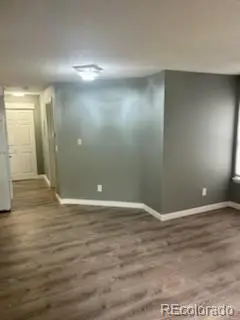 $199,999Active1 beds 1 baths574 sq. ft.
$199,999Active1 beds 1 baths574 sq. ft.922 S Dearborn Way #2, Aurora, CO 80012
MLS# 6704491Listed by: EXP REALTY, LLC - Open Sun, 10am to 1pmNew
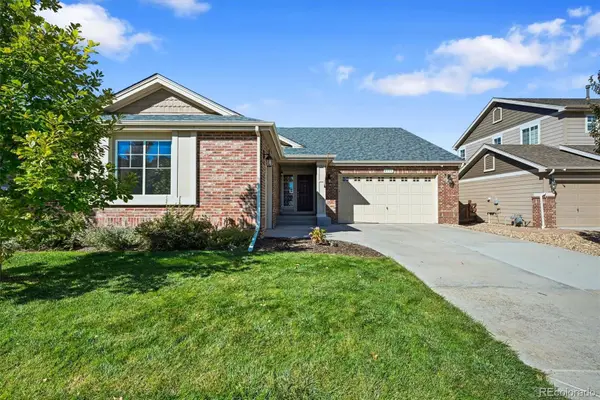 $729,900Active4 beds 3 baths4,181 sq. ft.
$729,900Active4 beds 3 baths4,181 sq. ft.4799 S Tempe Street, Aurora, CO 80015
MLS# 4602174Listed by: LPT REALTY - Open Sat, 11am to 2pmNew
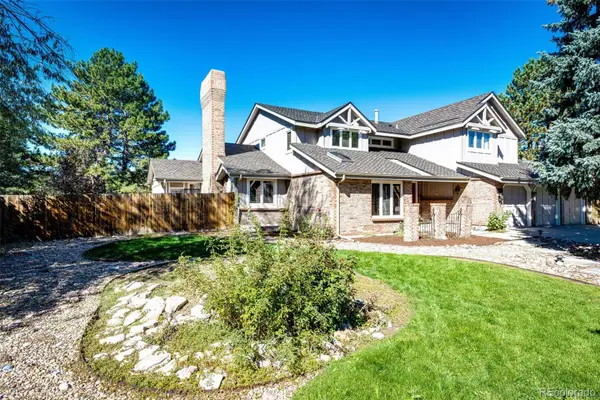 $650,000Active4 beds 3 baths5,365 sq. ft.
$650,000Active4 beds 3 baths5,365 sq. ft.4755 S Helena Way, Aurora, CO 80015
MLS# 5598681Listed by: COMPASS - DENVER - New
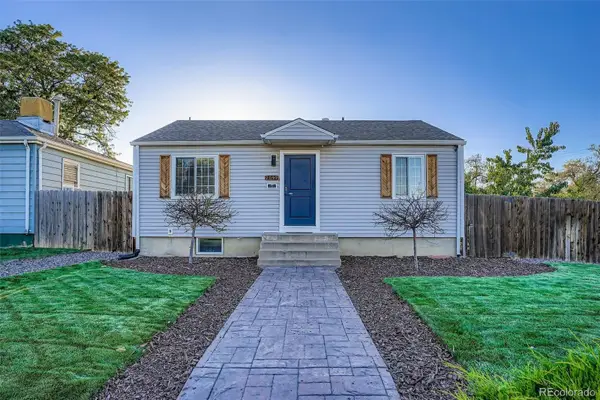 $460,000Active3 beds 2 baths1,440 sq. ft.
$460,000Active3 beds 2 baths1,440 sq. ft.2097 Hanover Street, Aurora, CO 80010
MLS# 6653550Listed by: METRO DESIGN REALTY - Coming Soon
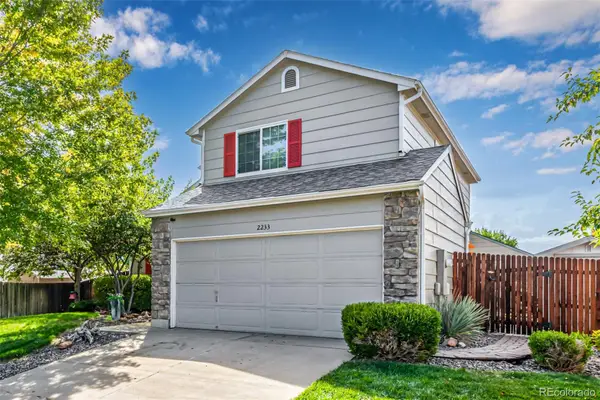 $535,000Coming Soon4 beds 4 baths
$535,000Coming Soon4 beds 4 baths2233 S Ventura Street, Aurora, CO 80013
MLS# 1637719Listed by: EXP REALTY, LLC - New
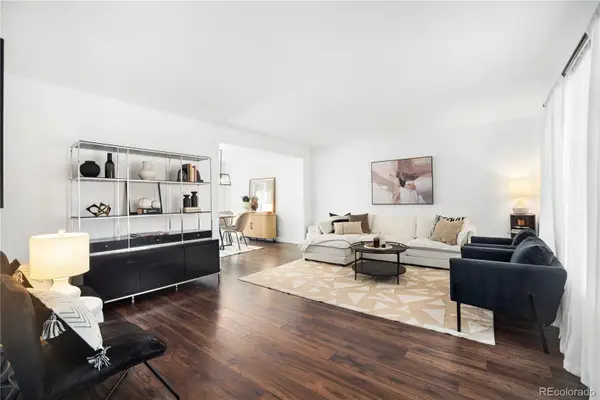 $530,000Active4 beds 3 baths2,232 sq. ft.
$530,000Active4 beds 3 baths2,232 sq. ft.15810 Arkansas Drive, Aurora, CO 80017
MLS# 4159671Listed by: HOMESMART REALTY - New
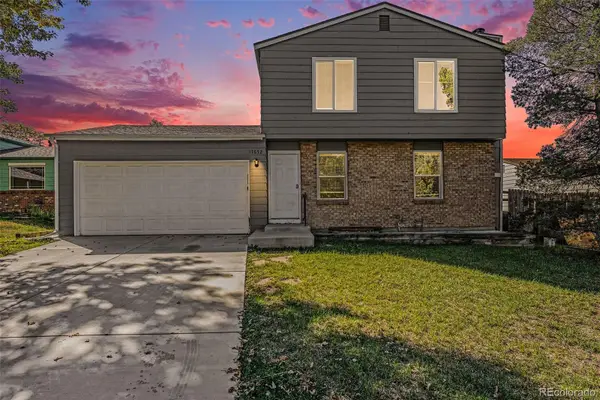 $430,000Active4 beds 3 baths1,632 sq. ft.
$430,000Active4 beds 3 baths1,632 sq. ft.17672 E Mansfield Avenue, Aurora, CO 80013
MLS# 3689219Listed by: MB BELLISSIMO HOMES - New
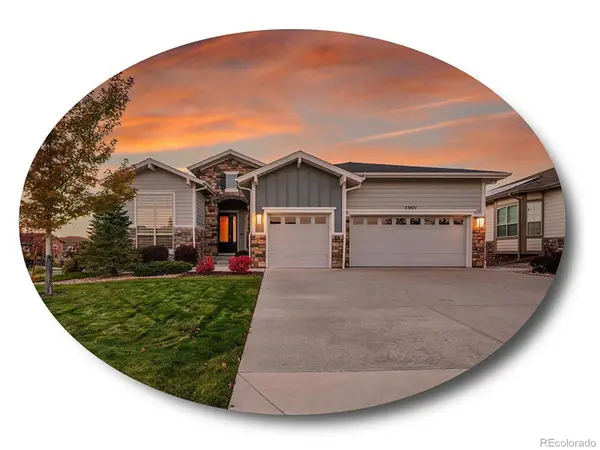 $1,000,000Active2 beds 3 baths5,485 sq. ft.
$1,000,000Active2 beds 3 baths5,485 sq. ft.23071 E Del Norte Circle, Aurora, CO 80016
MLS# 6699430Listed by: THE STELLER GROUP, INC - New
 $779,136Active5 beds 3 baths3,887 sq. ft.
$779,136Active5 beds 3 baths3,887 sq. ft.2161 S Irvington Street, Aurora, CO 80018
MLS# 8615460Listed by: RE/MAX ALLIANCE
