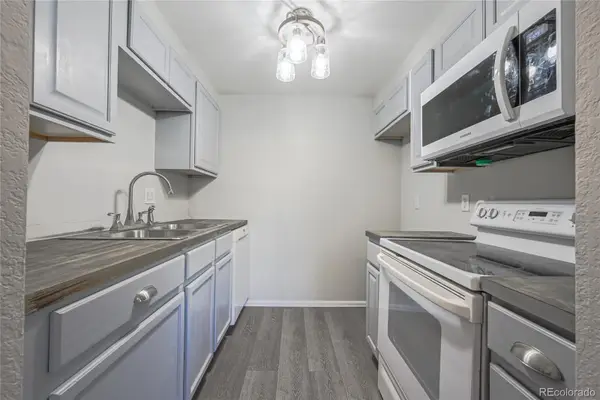23130 E Del Norte Circle, Aurora, CO 80016
Local realty services provided by:Better Homes and Gardens Real Estate Kenney & Company
Listed by: brad brallierbbrallier@livsothebysrealty.com,303-396-8987
Office: liv sotheby's international realty
MLS#:5665061
Source:ML
Price summary
- Price:$875,000
- Price per sq. ft.:$210.54
- Monthly HOA dues:$75
About this home
*Seller is offering a $15k concession with any full price offer contracted by November 15, 2025 for a rate buy-down and/or closing costs! Step into this beautifully upgraded home by Toll Brothers, located in the premier 55+ resort-style community of Inspiration! With nearly 3,000 square feet on the main level and over $140k in Builder/Seller upgrades this home will surely please the most discerning buyer!. From the moment you enter, you’ll notice the wide foyer, warm wood plank flooring, and open flow leading into the expansive great room featuring a newly added surround sound system, mantle, and remote-controlled shades. Natural light fills the space thanks to the dramatic 15-foot multi-panel sliding glass doors, which stack open to connect seamlessly to the outdoors. Step outside to a large, covered deck—perfect for year-round Colorado indoor/outdoor living. The gourmet kitchen is a true centerpiece with ample cabinetry and counter space, a large eat-in island, white French country-style cabinets, stainless steel appliances, and a walk-in pantry. The adjacent dining area is filled with windows and opens to the deck. Down the hall, you’ll find a versatile bonus room ideal as an office or possible bedroom, a stylish half bath, and a private guest suite with walk-in closet and en-suite bath. The primary suite includes a spacious bedroom with remote-controlled blackout shades, a luxurious bath with dual raised vanities, soaking tub, and beautifully tiled shower, along with a generous walk-in closet. The newly finished basement includes a large open area, additional bedroom, sleek new bar with wine fridge, and a ¾ bath. Car enthusiasts will love the extended 3-car garage—upgraded with 4-foot depth extension, epoxy flooring, and 220V outlet. Recent updates include a brand-new Class V roof, gutters, and screens in 2024. Residents enjoy exclusive access to the Hilltop Club with clubhouse, resort-style pool, and more! Schedule your showing today!
Contact an agent
Home facts
- Year built:2017
- Listing ID #:5665061
Rooms and interior
- Bedrooms:3
- Total bathrooms:4
- Full bathrooms:2
- Half bathrooms:1
- Living area:4,156 sq. ft.
Heating and cooling
- Cooling:Central Air
- Heating:Forced Air, Natural Gas
Structure and exterior
- Roof:Composition
- Year built:2017
- Building area:4,156 sq. ft.
- Lot area:0.2 Acres
Schools
- High school:Chaparral
- Middle school:Sierra
- Elementary school:Pine Lane Prim/Inter
Utilities
- Water:Public
- Sewer:Public Sewer
Finances and disclosures
- Price:$875,000
- Price per sq. ft.:$210.54
- Tax amount:$6,931 (2024)
New listings near 23130 E Del Norte Circle
- New
 $599,000Active4 beds 3 baths2,729 sq. ft.
$599,000Active4 beds 3 baths2,729 sq. ft.22460 E Heritage Parkway, Aurora, CO 80016
MLS# 6693914Listed by: MB REAL ESTATE BY ROCHELLE - New
 $199,000Active2 beds 2 baths840 sq. ft.
$199,000Active2 beds 2 baths840 sq. ft.364 S Ironton Street #315, Aurora, CO 80012
MLS# 2645810Listed by: KELLER WILLIAMS TRILOGY - New
 $620,000Active4 beds 2 baths2,973 sq. ft.
$620,000Active4 beds 2 baths2,973 sq. ft.22603 E Radcliff Drive, Aurora, CO 80015
MLS# 1848926Listed by: COMPASS - DENVER - New
 $585,000Active6 beds 2 baths2,487 sq. ft.
$585,000Active6 beds 2 baths2,487 sq. ft.11759 E Alaska Avenue, Aurora, CO 80012
MLS# 4541242Listed by: MB EXECUTIVE REALTY & INVESTMENTS - New
 $515,000Active4 beds 3 baths1,831 sq. ft.
$515,000Active4 beds 3 baths1,831 sq. ft.25656 E Bayaud Avenue, Aurora, CO 80018
MLS# 3395369Listed by: REAL BROKER, LLC DBA REAL - New
 $339,000Active2 beds 1 baths803 sq. ft.
$339,000Active2 beds 1 baths803 sq. ft.1081 Elmira Street, Aurora, CO 80010
MLS# 6076635Listed by: A STEP ABOVE REALTY - New
 $495,000Active4 beds 2 baths2,152 sq. ft.
$495,000Active4 beds 2 baths2,152 sq. ft.1115 S Truckee Way, Aurora, CO 80017
MLS# 5752920Listed by: RE/MAX PROFESSIONALS - New
 $260,000Active2 beds 2 baths1,000 sq. ft.
$260,000Active2 beds 2 baths1,000 sq. ft.14214 E 1st Drive #C07, Aurora, CO 80011
MLS# 9733689Listed by: S.T. PROPERTIES - New
 $335,000Active2 beds 2 baths1,200 sq. ft.
$335,000Active2 beds 2 baths1,200 sq. ft.12835 E Louisiana Avenue, Aurora, CO 80012
MLS# 3149885Listed by: INVALESCO REAL ESTATE - New
 $542,100Active5 beds 3 baths3,887 sq. ft.
$542,100Active5 beds 3 baths3,887 sq. ft.2174 S Ider Way, Aurora, CO 80018
MLS# 3759477Listed by: REAL BROKER, LLC DBA REAL
