23327 E Ottawa Drive, Aurora, CO 80016
Local realty services provided by:Better Homes and Gardens Real Estate Kenney & Company
Listed by:phil haasphaascol@aol.com,303-898-0985
Office:dolby haas
MLS#:8586026
Source:ML
Price summary
- Price:$730,000
- Price per sq. ft.:$171.12
- Monthly HOA dues:$86.67
About this home
Welcome home to this beautifully updated ranch with mountain views. Perfectly situated at the end of a quiet cul-de-sac in highly coveted Tallyn’s Reach community. Blending refined style with thoughtful modern upgrades, meticulously maintained and offering 3 beds, and 3 baths. An expansive 2,102 sq ft unfinished basement is ready for future expansion with abundant storage space. From the inviting covered front porch to the landscaping and desirable southwest orientation, it sets the stage for relaxed sophistication and convenient main level living. Showcasing an open floorplan, high ceilings, hardwood flooring and tons of natural light. Great room offers a cozy gas fireplace and custom built-ins. Elegant separate dining room with tray ceiling is ideal for entertaining, while the sunny breakfast nook is great for casual meals. Chef’s kitchen is sure to impress, upgraded in 2024 with stainless Bosch appliances, solid stone countertops and freshly painted cabinetry. Generous island with bar seating makes both everyday cooking and entertaining effortless. Private primary suite boasts a luxurious 5piece bath featuring dual sinks, stone vanity, soaking tub and walk-in closet. 2 more. beds, 2 baths and a dedicated office with French doors and built-ins complete the main level. Plantation shutters, ceiling fans, A/C, smart appliances and designer finishes enhance both comfort and style. Outdoor living spaces are equally inviting. Landscaped backyard features a covered and stone patio, gas line hookup, wood fencing, multiple seating areas. Oversized 3 car garage is EV-ready with 220 volts. Owned solar panels and Smart thermostat provides energy efficiency and peace of mind. Community amenities include clubhouse, pool, sport courts, playgrounds and miles of scenic trails through nearly 600 acres of open space. Just minutes to top-rated Cherry Creek schools, Aurora Reservoir, golf and Southlands Mall. Quick easy access to E-470 and 30 minutes to DIA. SOLAR SYSTEM INCLUDED.
Contact an agent
Home facts
- Year built:2008
- Listing ID #:8586026
Rooms and interior
- Bedrooms:3
- Total bathrooms:3
- Full bathrooms:2
- Living area:4,266 sq. ft.
Heating and cooling
- Cooling:Central Air
- Heating:Forced Air, Natural Gas
Structure and exterior
- Roof:Concrete
- Year built:2008
- Building area:4,266 sq. ft.
- Lot area:0.28 Acres
Schools
- High school:Cherokee Trail
- Middle school:Fox Ridge
- Elementary school:Coyote Hills
Utilities
- Water:Public
- Sewer:Public Sewer
Finances and disclosures
- Price:$730,000
- Price per sq. ft.:$171.12
- Tax amount:$5,170 (2024)
New listings near 23327 E Ottawa Drive
- New
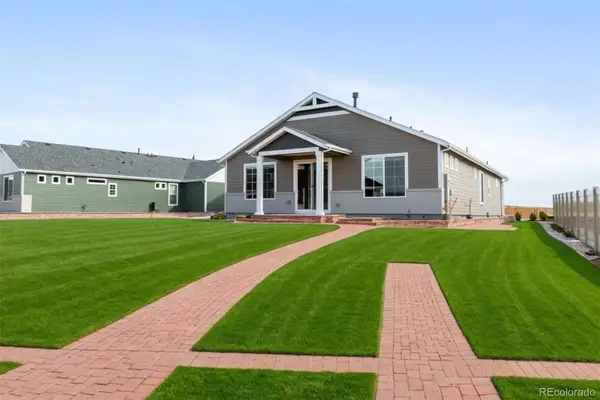 $729,105Active2 beds 2 baths3,296 sq. ft.
$729,105Active2 beds 2 baths3,296 sq. ft.4878 N Sicily Court, Aurora, CO 80019
MLS# 2115503Listed by: KELLER WILLIAMS DTC - New
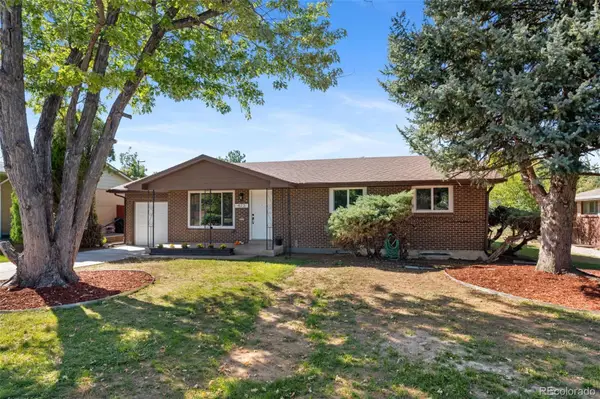 $560,000Active5 beds 3 baths2,296 sq. ft.
$560,000Active5 beds 3 baths2,296 sq. ft.423 Tucson Street, Aurora, CO 80011
MLS# 7550623Listed by: CENTURY 21 ELEVATED REAL ESTATE 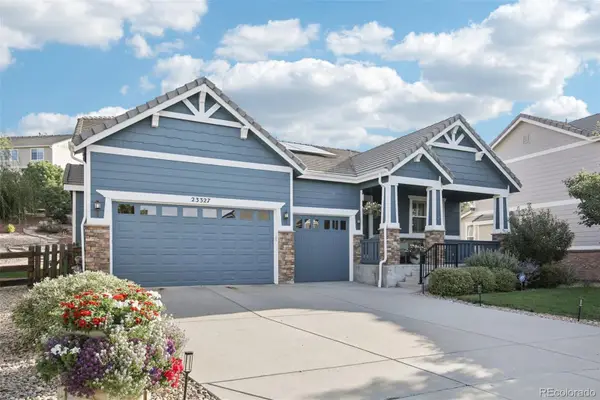 $730,000Pending3 beds 3 baths4,266 sq. ft.
$730,000Pending3 beds 3 baths4,266 sq. ft.23327 E Ottawa Drive, Aurora, CO 80016
MLS# 8586026Listed by: DOLBY HAAS- New
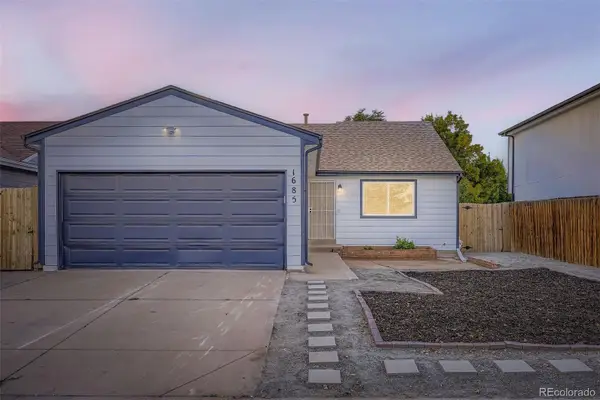 $425,000Active4 beds 2 baths1,411 sq. ft.
$425,000Active4 beds 2 baths1,411 sq. ft.1685 Ensenada Way, Aurora, CO 80011
MLS# 3674892Listed by: ROCKY MOUNTAIN REAL ESTATE INC - New
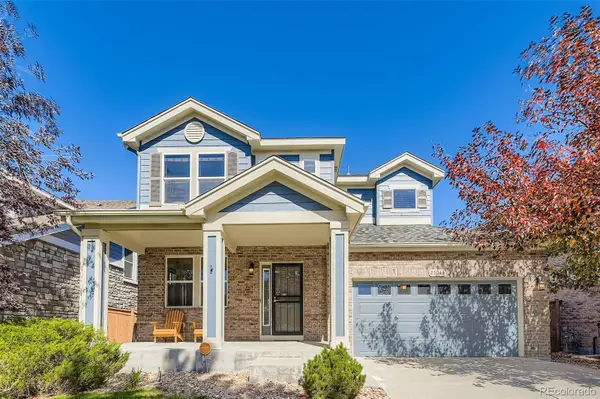 $575,000Active3 beds 3 baths2,792 sq. ft.
$575,000Active3 beds 3 baths2,792 sq. ft.25043 E 5th Avenue, Aurora, CO 80018
MLS# 5223263Listed by: RE/MAX PROFESSIONALS - New
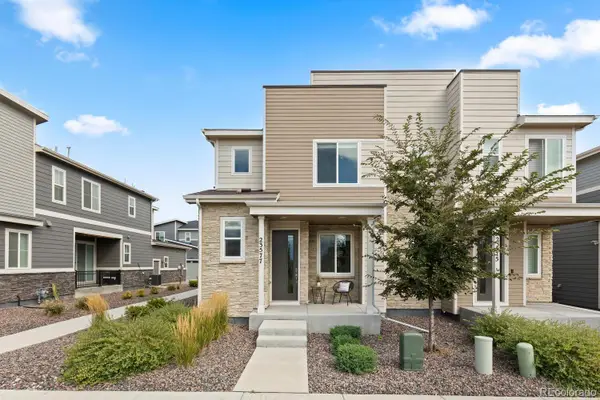 $410,000Active3 beds 3 baths1,534 sq. ft.
$410,000Active3 beds 3 baths1,534 sq. ft.23577 E 5th Place, Aurora, CO 80018
MLS# 9298615Listed by: COMPASS - DENVER - New
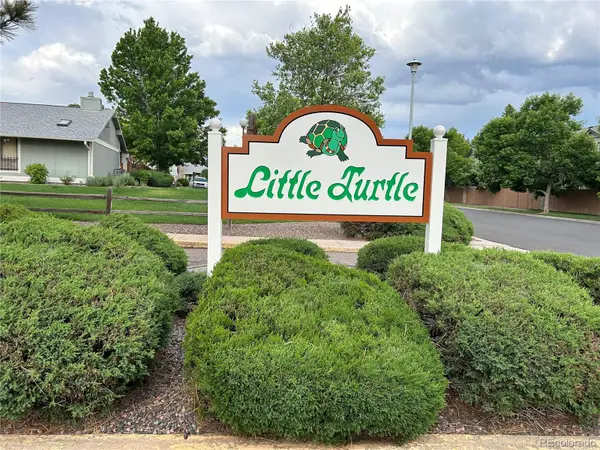 $365,000Active2 beds 3 baths2,496 sq. ft.
$365,000Active2 beds 3 baths2,496 sq. ft.10320 E Jewell Avenue #60, Aurora, CO 80247
MLS# 3218895Listed by: YOUR CASTLE REALTY LLC - Coming SoonOpen Sat, 11am to 1pm
 $684,900Coming Soon3 beds 4 baths
$684,900Coming Soon3 beds 4 baths24277 E Davies Place, Aurora, CO 80016
MLS# 8228087Listed by: KELLER WILLIAMS INTEGRITY REAL ESTATE LLC - New
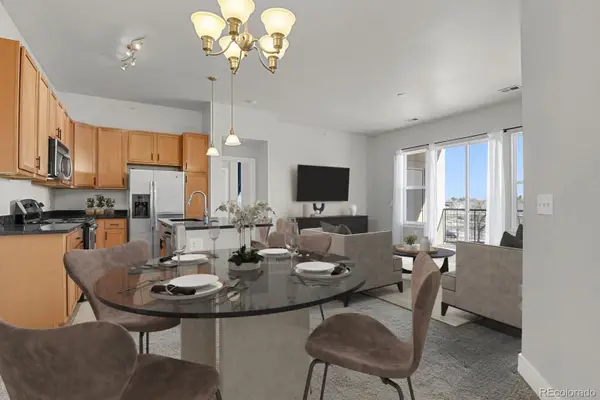 $258,000Active2 beds 2 baths1,110 sq. ft.
$258,000Active2 beds 2 baths1,110 sq. ft.14321 E Tennessee Avenue #1-301, Aurora, CO 80012
MLS# 4594258Listed by: HOMESMART REALTY - Open Fri, 4 to 7pmNew
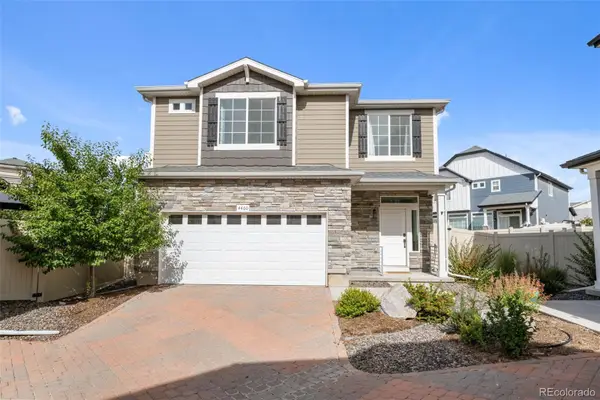 $449,900Active2 beds 3 baths1,465 sq. ft.
$449,900Active2 beds 3 baths1,465 sq. ft.4460 N Quatar Court, Aurora, CO 80019
MLS# 7667332Listed by: 5281 EXCLUSIVE HOMES REALTY
