23376 E 5th Place #201, Aurora, CO 80018
Local realty services provided by:Better Homes and Gardens Real Estate Kenney & Company
23376 E 5th Place #201,Aurora, CO 80018
$330,000
- 2 Beds
- 2 Baths
- 1,084 sq. ft.
- Condominium
- Active
Listed by:christa madridchrista@christamadrid.com,720-732-1607
Office:keller williams real estate llc.
MLS#:7188071
Source:ML
Price summary
- Price:$330,000
- Price per sq. ft.:$304.43
- Monthly HOA dues:$362
About this home
Welcome Home! This upper floor unit boasts natural light, high and vaulted ceilings, open floor concept, unobstructed mountain views and so much more! The large U shaped kitchen has counter space on 3 sides, laminate flooring, and 42" cupboards. Dining room is adjacent and open to kitchen and living room. The spacious living room has a gas fireplace, vaulted ceiling and a sliding door to the west facing balcony with that front range view! The balcony also has a manually activated sun shade. The secondary bedroom is west facing, getting that same beautiful mountain view. Full guest bathroom is between the laundry closet and secondary bedroom. The laundary closet has been customized with cupboards and shelving. Oversized primary bedroom has vaulted ceiling, attached primary bathroom equipped with 2 sinks and garden tub, and access to the large walk-in closet. Lastly, you can park your car with peace of mind in your detached garage. Whether you're starting out or starting over, this condo is the perfect for you! Enjoy easy access to E470 and I70, you can be anywhere in a matter of minutes! Gun Club Road will take you all the way to Southlands, where you'll find dining, shopping and entertainment. Quick drive to Anschutz Medical Campus, Denver International Airport, and to Buckley Space Force Base. BONUS: The assessment on this unit is paid off!
Contact an agent
Home facts
- Year built:2005
- Listing ID #:7188071
Rooms and interior
- Bedrooms:2
- Total bathrooms:2
- Full bathrooms:2
- Living area:1,084 sq. ft.
Heating and cooling
- Cooling:Central Air
- Heating:Forced Air
Structure and exterior
- Roof:Composition
- Year built:2005
- Building area:1,084 sq. ft.
- Lot area:0.02 Acres
Schools
- High school:Vista Peak
- Middle school:Vista Peak
- Elementary school:Vista Peak
Utilities
- Water:Public
- Sewer:Public Sewer
Finances and disclosures
- Price:$330,000
- Price per sq. ft.:$304.43
- Tax amount:$2,642 (2024)
New listings near 23376 E 5th Place #201
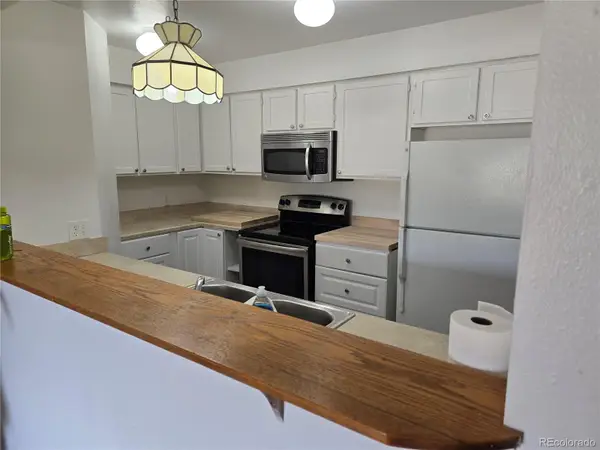 $210,000Active2 beds 2 baths982 sq. ft.
$210,000Active2 beds 2 baths982 sq. ft.14500 E 2nd Avenue #209A, Aurora, CO 80011
MLS# 1835530Listed by: LISTINGS.COM $260,000Active2 beds 2 baths1,064 sq. ft.
$260,000Active2 beds 2 baths1,064 sq. ft.12059 E Hoye Drive, Aurora, CO 80012
MLS# 2295814Listed by: RE/MAX PROFESSIONALS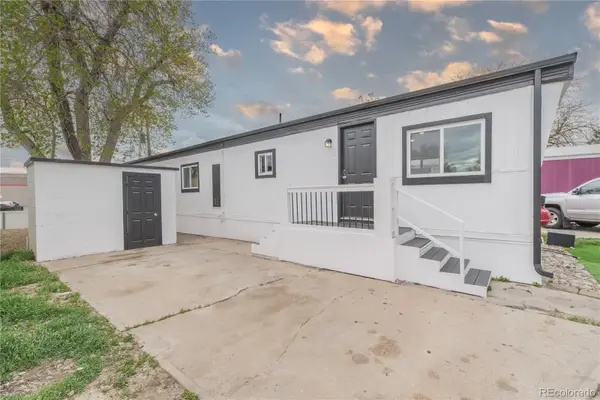 $79,000Active2 beds 1 baths840 sq. ft.
$79,000Active2 beds 1 baths840 sq. ft.14701 E Colfax Avenue, Aurora, CO 80011
MLS# 2887045Listed by: THE V TEAM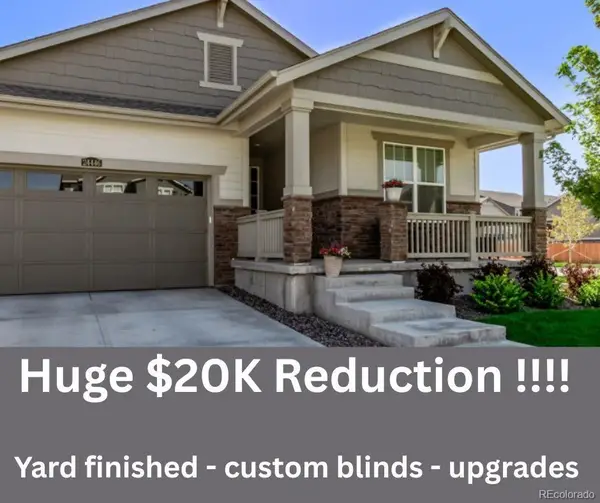 $529,000Active3 beds 2 baths1,983 sq. ft.
$529,000Active3 beds 2 baths1,983 sq. ft.24446 E Ohio Drive, Aurora, CO 80018
MLS# 3491629Listed by: EXP REALTY, LLC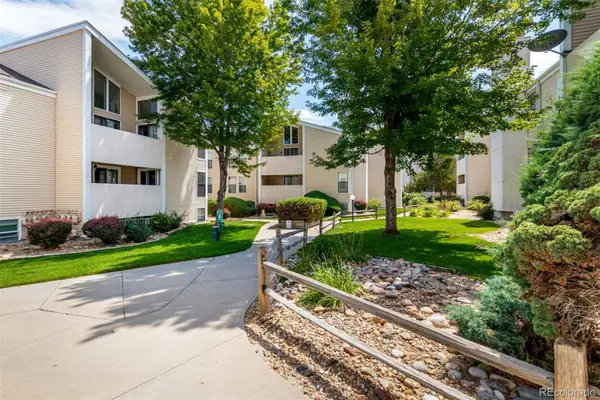 $224,000Active1 beds 1 baths709 sq. ft.
$224,000Active1 beds 1 baths709 sq. ft.3626 S Granby Way #L03, Aurora, CO 80014
MLS# 3708925Listed by: ENGEL & VOLKERS DENVER- New
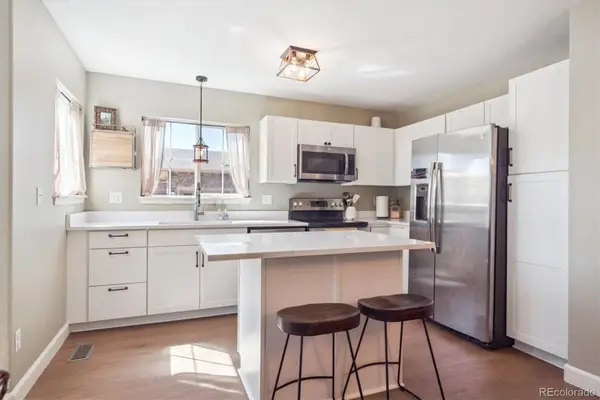 $369,900Active2 beds 3 baths1,860 sq. ft.
$369,900Active2 beds 3 baths1,860 sq. ft.23505 E Platte Drive #8A, Aurora, CO 80016
MLS# 3970738Listed by: RE/MAX PROFESSIONALS 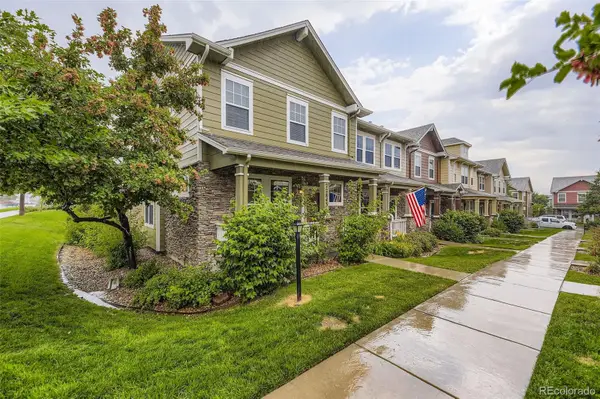 $475,900Active3 beds 3 baths2,826 sq. ft.
$475,900Active3 beds 3 baths2,826 sq. ft.22843 E Briarwood Place, Aurora, CO 80016
MLS# 4106468Listed by: KELLER WILLIAMS DTC $330,000Active2 beds 2 baths1,592 sq. ft.
$330,000Active2 beds 2 baths1,592 sq. ft.12501 E Evans Circle #A, Aurora, CO 80014
MLS# 5278658Listed by: MADISON & COMPANY PROPERTIES- New
 $499,000Active3 beds 3 baths2,039 sq. ft.
$499,000Active3 beds 3 baths2,039 sq. ft.9750 E Florida Place, Aurora, CO 80247
MLS# 5670901Listed by: REDFIN CORPORATION 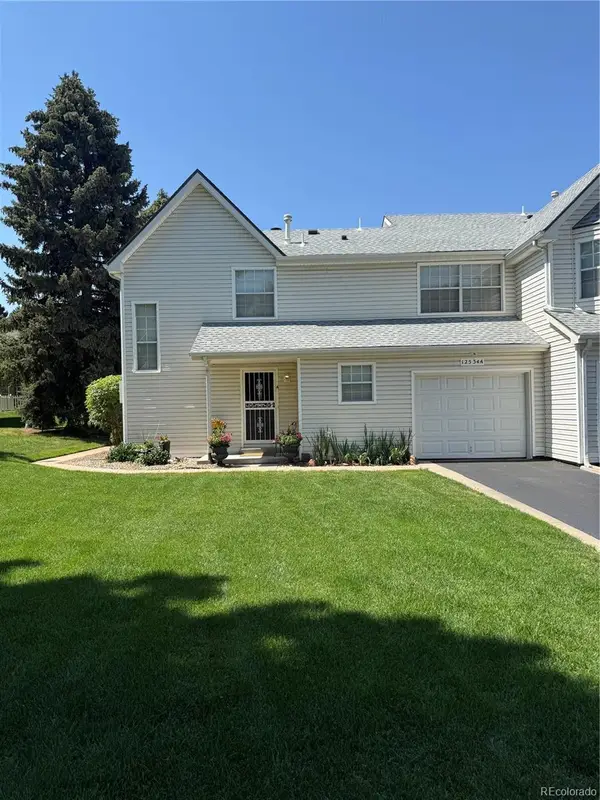 $319,950Active2 beds 3 baths1,307 sq. ft.
$319,950Active2 beds 3 baths1,307 sq. ft.12534 E Pacific Circle #A, Aurora, CO 80014
MLS# 5841057Listed by: HOMESMART REALTY
