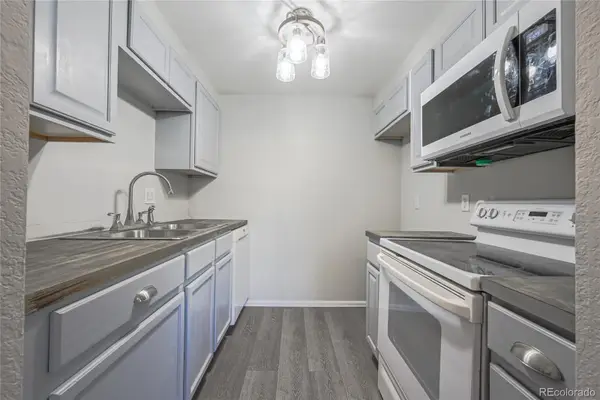23411 E Long Place, Aurora, CO 80016
Local realty services provided by:Better Homes and Gardens Real Estate Kenney & Company
Listed by: john ramirez1johnramirez@gmail.com,303-601-9095
Office: re/max professionals
MLS#:4290487
Source:ML
Price summary
- Price:$567,950
- Price per sq. ft.:$281.16
- Monthly HOA dues:$348
About this home
Exceptional Value in Heritage Eagle Bend! Located in a 45+ gated community centered around an 18-hole golf course and a 37,000 sq ft clubhouse, this original-owner ranch-style home offers easy one-level living and a host of recent upgrades. Enjoy brand new carpet, fresh paint, and new stainless-steel appliances, including a dishwasher, microwave, range, and refrigerator. A newer Class 4 impact-resistant roof provides added peace of mind. The open layout features a spacious great room, a bright kitchen with a large breakfast nook, and elegant cabinetry. The primary suite includes a spa-like 5-piece bath and walk-in closet. The large laundry room includes a washer and dryer and provides versatile space for storage or hobbies. Additional highlights include upgraded Andersen windows and patio door, newer AC and furnace, and an upgraded shower in the secondary bathroom. Community amenities include discounted golf, preferred tee times, a fitness center, pool, tennis/pickleball and bocce courts, scenic trails, and on-site dining at the Eagle’s Nest Restaurant.
Contact an agent
Home facts
- Year built:2001
- Listing ID #:4290487
Rooms and interior
- Bedrooms:2
- Total bathrooms:2
- Full bathrooms:2
- Living area:2,020 sq. ft.
Heating and cooling
- Cooling:Central Air
- Heating:Forced Air
Structure and exterior
- Roof:Composition
- Year built:2001
- Building area:2,020 sq. ft.
- Lot area:0.45 Acres
Schools
- High school:Cherokee Trail
- Middle school:Fox Ridge
- Elementary school:Coyote Hills
Utilities
- Water:Public
- Sewer:Public Sewer
Finances and disclosures
- Price:$567,950
- Price per sq. ft.:$281.16
- Tax amount:$3,057 (2024)
New listings near 23411 E Long Place
- New
 $599,000Active4 beds 3 baths2,729 sq. ft.
$599,000Active4 beds 3 baths2,729 sq. ft.22460 E Heritage Parkway, Aurora, CO 80016
MLS# 6693914Listed by: MB REAL ESTATE BY ROCHELLE - New
 $199,000Active2 beds 2 baths840 sq. ft.
$199,000Active2 beds 2 baths840 sq. ft.364 S Ironton Street #315, Aurora, CO 80012
MLS# 2645810Listed by: KELLER WILLIAMS TRILOGY - New
 $620,000Active4 beds 2 baths2,973 sq. ft.
$620,000Active4 beds 2 baths2,973 sq. ft.22603 E Radcliff Drive, Aurora, CO 80015
MLS# 1848926Listed by: COMPASS - DENVER - New
 $585,000Active6 beds 2 baths2,487 sq. ft.
$585,000Active6 beds 2 baths2,487 sq. ft.11759 E Alaska Avenue, Aurora, CO 80012
MLS# 4541242Listed by: MB EXECUTIVE REALTY & INVESTMENTS - New
 $515,000Active4 beds 3 baths1,831 sq. ft.
$515,000Active4 beds 3 baths1,831 sq. ft.25656 E Bayaud Avenue, Aurora, CO 80018
MLS# 3395369Listed by: REAL BROKER, LLC DBA REAL - New
 $339,000Active2 beds 1 baths803 sq. ft.
$339,000Active2 beds 1 baths803 sq. ft.1081 Elmira Street, Aurora, CO 80010
MLS# 6076635Listed by: A STEP ABOVE REALTY - New
 $495,000Active4 beds 2 baths2,152 sq. ft.
$495,000Active4 beds 2 baths2,152 sq. ft.1115 S Truckee Way, Aurora, CO 80017
MLS# 5752920Listed by: RE/MAX PROFESSIONALS - New
 $260,000Active2 beds 2 baths1,000 sq. ft.
$260,000Active2 beds 2 baths1,000 sq. ft.14214 E 1st Drive #C07, Aurora, CO 80011
MLS# 9733689Listed by: S.T. PROPERTIES - New
 $335,000Active2 beds 2 baths1,200 sq. ft.
$335,000Active2 beds 2 baths1,200 sq. ft.12835 E Louisiana Avenue, Aurora, CO 80012
MLS# 3149885Listed by: INVALESCO REAL ESTATE - New
 $542,100Active5 beds 3 baths3,887 sq. ft.
$542,100Active5 beds 3 baths3,887 sq. ft.2174 S Ider Way, Aurora, CO 80018
MLS# 3759477Listed by: REAL BROKER, LLC DBA REAL
