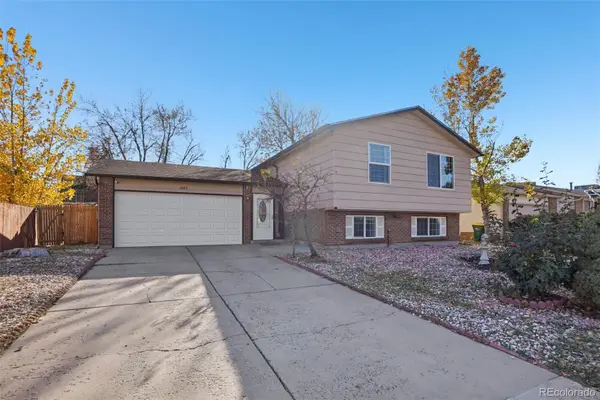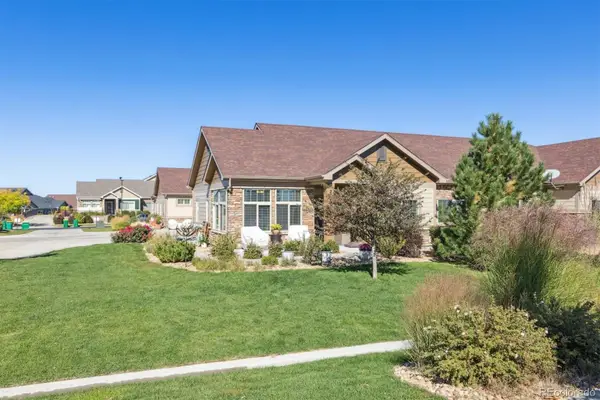23450 E 5th Drive #104, Aurora, CO 80018
Local realty services provided by:Better Homes and Gardens Real Estate Kenney & Company
Listed by: brook swientiskybrook.swientisky@gmail.com,303-249-4262
Office: your castle realty llc.
MLS#:9476556
Source:ML
Price summary
- Price:$308,450
- Price per sq. ft.:$275.89
- Monthly HOA dues:$362
About this home
Brand New Flooring - No one else's toenails or pet mess in this carpet! Brand New Washer & Dryer too!
Sun-soaked, move-in ready 2 bed | 2 bath ground-floor corner condo in Aurora’s Cross Creek community – complete with a rare detached 1-car garage and enclosed patio looking over the greenbelt. This home’s aesthetic has been elevated with a fresh coat of bright white paint on the ceilings and a sophisticated off-white hue on the walls. The dated carpeting and vinyl have been completely replaced with brand-new, luxury vinyl plank (LVP) flooring throughout the main living areas, kitchen, and bathrooms, offering a seamless, modern look and easy maintenance. Plush, new carpeting in the bedrooms provides a cozy and comfortable retreat.
Special financing incentives through Seller's Preferred Lender w/Conventional Mortgage perm 30 year fixed rate as low as 5.75%, contact Listing Agent for details.
Step inside & you’ll feel it—the spacious, open layout boasts soaring ceilings and expansive south-facing windows that flood the space with light. The interactive kitchen flows right into the living and dining rooms and features crisp, 42" cabinetry & abundant counter space.
Your living room includes a gas fireplace that leads out to the covered patio—perfect for morning coffee or evening unwinding—with an extra storage closet for whatever you stash. The generous primary suite offers dual vanities, an oval tub/shower combo, & massive walk-in closet w/built-in shelving.
Second bedroom, a full bath, and a full-size laundry complete the functional floorplan.
HOA Fee's cover Water, Sewer, Trash, Exterior Maintenance Including Roof, Landscape & Snow. This home has a brand new roof installed December 2024 (Believe it is a class 5/40 year shingle)
Cross Creek amenities include community clubhouse, pool, playground, and basketball court—ideal for both families and low-maintenance lifestyles. Residents enjoy easy access to DIA, E-470, I-70, and Buckley Air Force Base.
Contact an agent
Home facts
- Year built:2005
- Listing ID #:9476556
Rooms and interior
- Bedrooms:2
- Total bathrooms:2
- Full bathrooms:2
- Living area:1,118 sq. ft.
Heating and cooling
- Cooling:Central Air
- Heating:Forced Air
Structure and exterior
- Roof:Composition, Fiberglass, Shingle
- Year built:2005
- Building area:1,118 sq. ft.
Schools
- High school:Vista Peak
- Middle school:Vista Peak
- Elementary school:Vista Peak
Utilities
- Sewer:Public Sewer
Finances and disclosures
- Price:$308,450
- Price per sq. ft.:$275.89
- Tax amount:$2,682 (2024)
New listings near 23450 E 5th Drive #104
- Coming Soon
 $1,000,000Coming Soon5 beds 4 baths
$1,000,000Coming Soon5 beds 4 baths5904 S Ukraine Street, Aurora, CO 80015
MLS# 6673875Listed by: RE/MAX ALLIANCE - Coming Soon
 $485,000Coming Soon5 beds 3 baths
$485,000Coming Soon5 beds 3 baths2683 S Carson Way, Aurora, CO 80014
MLS# 4437245Listed by: THRIVE REAL ESTATE GROUP - Open Sat, 12 to 2pmNew
 $475,000Active4 beds 3 baths1,176 sq. ft.
$475,000Active4 beds 3 baths1,176 sq. ft.12035 E Kentucky Avenue, Aurora, CO 80012
MLS# IR1047132Listed by: MADISON & COMPANY PROPERTIES - New
 $424,995Active3 beds 3 baths1,490 sq. ft.
$424,995Active3 beds 3 baths1,490 sq. ft.22342 E 7th Place, Aurora, CO 80018
MLS# 3194349Listed by: D.R. HORTON REALTY, LLC - New
 $452,628Active4 beds 3 baths1,964 sq. ft.
$452,628Active4 beds 3 baths1,964 sq. ft.24161 E 52nd Avenue, Aurora, CO 80019
MLS# 3416934Listed by: MB TEAM LASSEN - New
 $399,000Active3 beds 3 baths2,325 sq. ft.
$399,000Active3 beds 3 baths2,325 sq. ft.349 Florence Street, Aurora, CO 80010
MLS# IR1047128Listed by: THE AGENCY - BOULDER - New
 $477,090Active3 beds 3 baths1,772 sq. ft.
$477,090Active3 beds 3 baths1,772 sq. ft.22629 E 47th Drive, Aurora, CO 80019
MLS# 4720612Listed by: LANDMARK RESIDENTIAL BROKERAGE - New
 $499,900Active2 beds 2 baths1,622 sq. ft.
$499,900Active2 beds 2 baths1,622 sq. ft.2029 S Flanders Way #C, Aurora, CO 80013
MLS# 8511518Listed by: RE/MAX PROFESSIONALS - New
 $255,000Active2 beds 2 baths1,126 sq. ft.
$255,000Active2 beds 2 baths1,126 sq. ft.5703 N Gibralter Way #6-206, Aurora, CO 80019
MLS# 5819402Listed by: KEY REAL ESTATE GROUP LLC - New
 $436,480Active3 beds 3 baths1,340 sq. ft.
$436,480Active3 beds 3 baths1,340 sq. ft.22639 E 47th Drive, Aurora, CO 80019
MLS# 7347162Listed by: LANDMARK RESIDENTIAL BROKERAGE
