23627 E 5th Place, Aurora, CO 80018
Local realty services provided by:Better Homes and Gardens Real Estate Kenney & Company
Listed by:ryan dayryan@griffithhometeam.com,720-323-0723
Office:re/max professionals
MLS#:6793565
Source:ML
Price summary
- Price:$425,000
- Monthly HOA dues:$135
About this home
Enjoy maintenance-free living in this light and bright end-unit townhome, thoughtfully updated in Aurora’s centrally located Cross Creek community. A brand-new roof (2024), fresh interior paint (2025), and a new garage door (2025) are just some of the upgrades on this turnkey residence, which boasts 10’ ceilings, durable laminate hardwood floors, an open floor plan, and abundant natural light. The heart of this home is the eat-in kitchen, featuring an oversized center island with barstool seating, quartz counters, a stainless steel appliance package (with a new fridge 2022), a pantry, and ample white cabinetry. Step out the large glass slider to a sizeable covered patio, the ideal spot for al fresco dining or relaxing overlooking community green space. Upstairs, the private living quarters unfold to two large secondary bedrooms, a full bath with upgraded quartz countertops, laundry, and the primary suite. This spacious sanctuary includes a large walk-in closet and an ensuite 4-piece bath with a glass walk-in shower. Additional features of this turnkey residence include an attached, finished 2-car garage with bonus storage space, a covered front porch, 9’ interior doors, and all appliances included. The Cross Creek community consists of a clubhouse, fitness center, outdoor pool, basketball courts, parks, and a playground. Ideally located within minutes of major roadways, shopping, dining, and only a short drive from the Anschutz Campus and DIA. This home is ready for its next chapter; the only thing it needs is you.
Contact an agent
Home facts
- Year built:2019
- Listing ID #:6793565
Rooms and interior
- Bedrooms:3
- Total bathrooms:3
- Full bathrooms:1
- Half bathrooms:1
Heating and cooling
- Cooling:Central Air
- Heating:Forced Air
Structure and exterior
- Roof:Composition
- Year built:2019
Schools
- High school:Vista Peak
- Middle school:Vista Peak
- Elementary school:Vista Peak
Utilities
- Water:Public
- Sewer:Public Sewer
Finances and disclosures
- Price:$425,000
- Tax amount:$3,725 (2024)
New listings near 23627 E 5th Place
- New
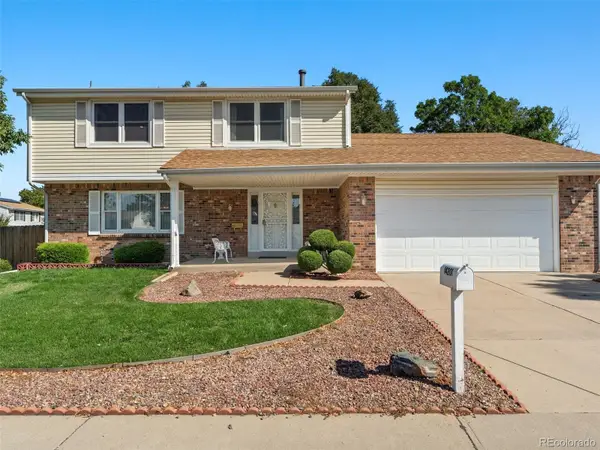 $499,900Active4 beds 3 baths2,948 sq. ft.
$499,900Active4 beds 3 baths2,948 sq. ft.14201 E Arkansas Drive, Aurora, CO 80012
MLS# 4498281Listed by: RE/MAX ALLIANCE - New
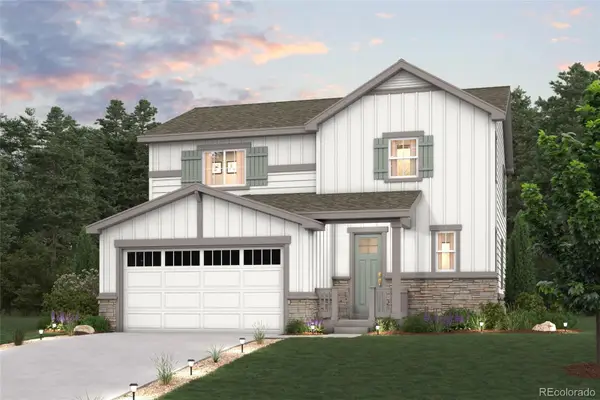 $604,570Active3 beds 3 baths1,848 sq. ft.
$604,570Active3 beds 3 baths1,848 sq. ft.3454 N Irvington Street, Aurora, CO 80119
MLS# 5060391Listed by: LANDMARK RESIDENTIAL BROKERAGE - New
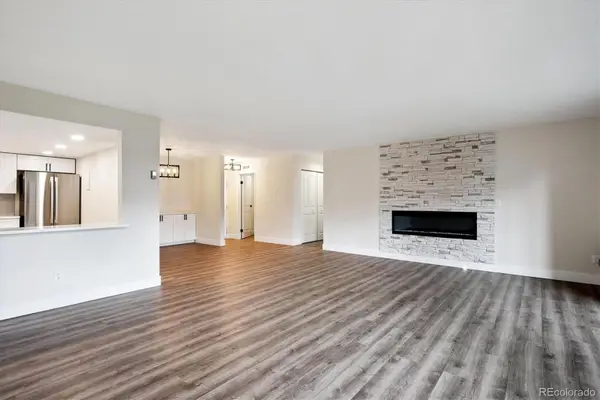 $399,900Active2 beds 2 baths1,380 sq. ft.
$399,900Active2 beds 2 baths1,380 sq. ft.13631 E Marina Drive #201, Aurora, CO 80014
MLS# 1668743Listed by: YOUR CASTLE REALTY LLC - New
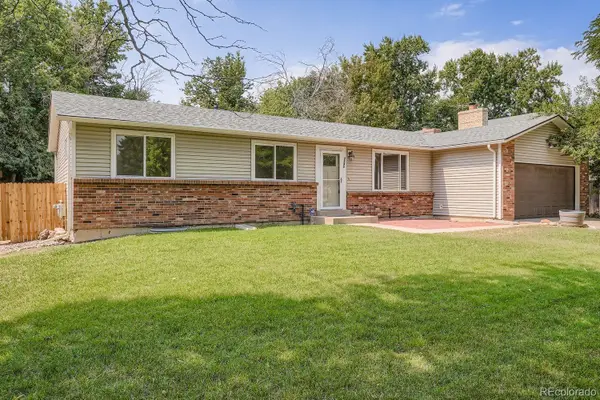 $425,000Active3 beds 2 baths2,444 sq. ft.
$425,000Active3 beds 2 baths2,444 sq. ft.3245 S Fairplay Street, Aurora, CO 80014
MLS# 6661048Listed by: LEINO PROPERTIES LLC - New
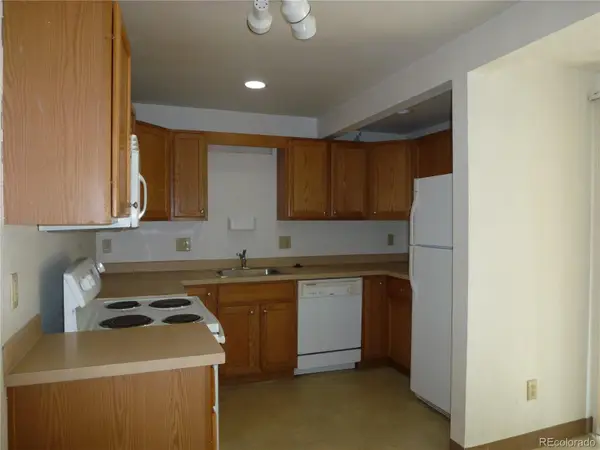 $330,000Active3 beds 1 baths856 sq. ft.
$330,000Active3 beds 1 baths856 sq. ft.1248 Lima Street, Aurora, CO 80010
MLS# 5799051Listed by: MB OWENS AND CO - New
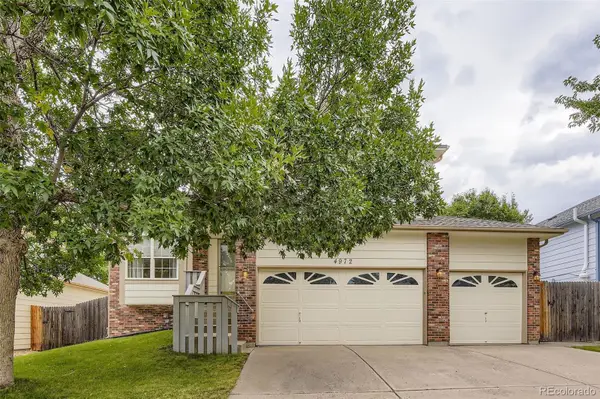 $518,850Active3 beds 3 baths1,888 sq. ft.
$518,850Active3 beds 3 baths1,888 sq. ft.4972 S Danube Street, Aurora, CO 80015
MLS# 9490898Listed by: RE/MAX PROFESSIONALS - New
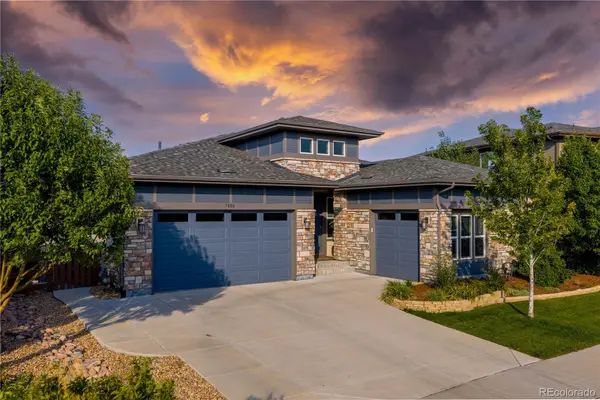 $980,000Active4 beds 4 baths4,850 sq. ft.
$980,000Active4 beds 4 baths4,850 sq. ft.7880 S Grand Baker Street, Aurora, CO 80016
MLS# 9663131Listed by: REDFIN CORPORATION - Open Sat, 11am to 1pmNew
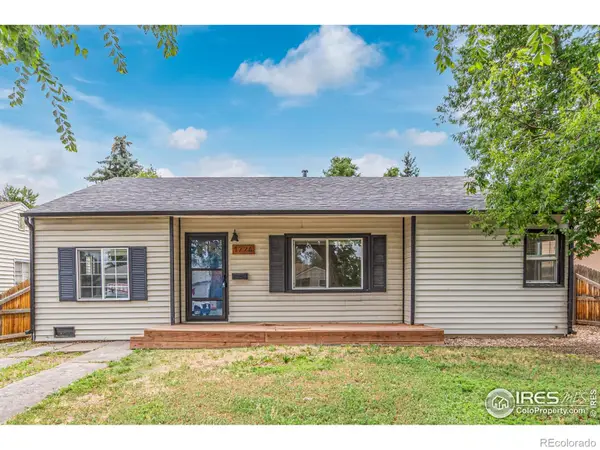 $409,000Active4 beds 2 baths1,164 sq. ft.
$409,000Active4 beds 2 baths1,164 sq. ft.1224 Jamaica Street, Aurora, CO 80010
MLS# IR1042724Listed by: COMPASS-DENVER - Coming Soon
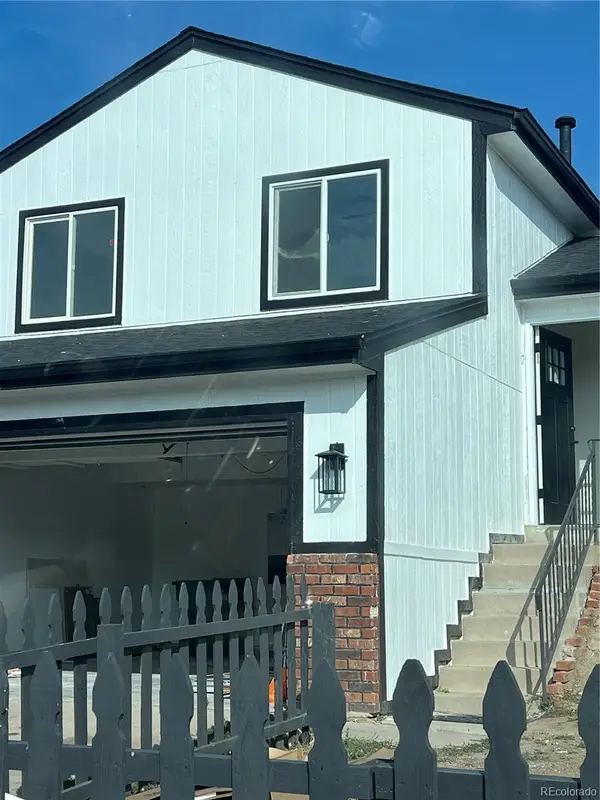 $449,900Coming Soon3 beds 2 baths
$449,900Coming Soon3 beds 2 baths1687 Ensenada Way, Aurora, CO 80011
MLS# 7710599Listed by: BROKERS GUILD HOMES
