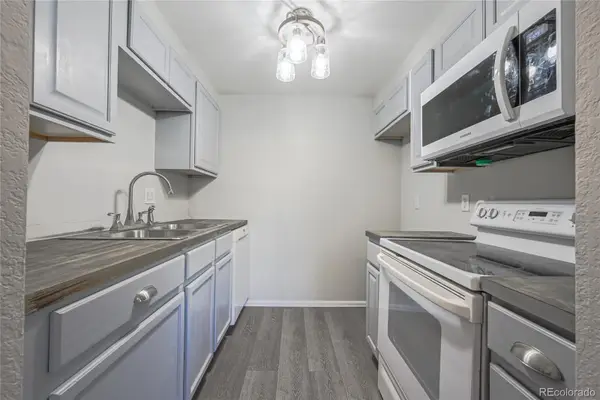23801 E Whitaker Drive, Aurora, CO 80016
Local realty services provided by:Better Homes and Gardens Real Estate Kenney & Company
Listed by: krista ingramkrista@homesbyingram.com,720-644-9164
Office: the ingram group
MLS#:3911342
Source:ML
Price summary
- Price:$580,000
- Price per sq. ft.:$193.46
- Monthly HOA dues:$68
About this home
This stunning property STANDS OUT in quality, care, & high dollar items already completed. New roof, new paint, new furnace, new air conditioning, new hot water heater, new radon mitigation system. WOW! Fully inspected & perfectly turn key ready home! Prepare to be captivated by this stunning ranch-style residence, offered by its original owner who has lovingly maintained it since construction. Timeless design, quality craftsmanship, and thoughtful updates to create a living experience that feels both elevated and inviting. From the moment you arrive, the professionally landscaped grounds set the tone for what awaits inside. A charming covered front porch welcomes you - idyllic! Step through the foyer and discover an open, flowing layout. To your left, natural light fills the spacious living room, seamlessly connecting to the formal dining area - ideal for intimate dinners or holiday gatherings. The gourmet kitchen boasts brand-new, top-of-the-line appliances, granite countertops, and rich cherry cabinetry. Just beyond, the great room invites you to relax by the gas fireplace in a space that feels both cozy and perfectly proportioned. The primary suite is a true retreat, generously sized to accommodate your furnishings with ease, while also offering room for a peaceful sitting nook. The en suite luxury 5-piece bath includes a soaking tub, walk-in shower, dual vanities, and a private toilet area. Additional highlights include a secondary bedroom, a well-appointed hall bath, a spacious laundry room, and a large office (easily adaptable as a third bedroom if desired). The unfinished basement presents opportunity for growth, featuring three egress windows and a bathroom rough-in. (see floor plan photo). Outside, the backyard is picture perfect, showcasing meticulous landscaping, a concrete patio, and a custom retractable awning for year-round enjoyment. It’s easy to imagine your next chapter unfolding here - a home that’s not only move-in ready but truly special.
Contact an agent
Home facts
- Year built:2006
- Listing ID #:3911342
Rooms and interior
- Bedrooms:2
- Total bathrooms:2
- Full bathrooms:2
- Living area:2,998 sq. ft.
Heating and cooling
- Cooling:Central Air
- Heating:Forced Air
Structure and exterior
- Roof:Composition
- Year built:2006
- Building area:2,998 sq. ft.
- Lot area:0.16 Acres
Schools
- High school:Cherokee Trail
- Middle school:Fox Ridge
- Elementary school:Buffalo Trail
Utilities
- Water:Public
- Sewer:Public Sewer
Finances and disclosures
- Price:$580,000
- Price per sq. ft.:$193.46
- Tax amount:$4,152 (2024)
New listings near 23801 E Whitaker Drive
- New
 $599,000Active4 beds 3 baths2,729 sq. ft.
$599,000Active4 beds 3 baths2,729 sq. ft.22460 E Heritage Parkway, Aurora, CO 80016
MLS# 6693914Listed by: MB REAL ESTATE BY ROCHELLE - New
 $199,000Active2 beds 2 baths840 sq. ft.
$199,000Active2 beds 2 baths840 sq. ft.364 S Ironton Street #315, Aurora, CO 80012
MLS# 2645810Listed by: KELLER WILLIAMS TRILOGY - New
 $620,000Active4 beds 2 baths2,973 sq. ft.
$620,000Active4 beds 2 baths2,973 sq. ft.22603 E Radcliff Drive, Aurora, CO 80015
MLS# 1848926Listed by: COMPASS - DENVER - New
 $585,000Active6 beds 2 baths2,487 sq. ft.
$585,000Active6 beds 2 baths2,487 sq. ft.11759 E Alaska Avenue, Aurora, CO 80012
MLS# 4541242Listed by: MB EXECUTIVE REALTY & INVESTMENTS - New
 $515,000Active4 beds 3 baths1,831 sq. ft.
$515,000Active4 beds 3 baths1,831 sq. ft.25656 E Bayaud Avenue, Aurora, CO 80018
MLS# 3395369Listed by: REAL BROKER, LLC DBA REAL - New
 $339,000Active2 beds 1 baths803 sq. ft.
$339,000Active2 beds 1 baths803 sq. ft.1081 Elmira Street, Aurora, CO 80010
MLS# 6076635Listed by: A STEP ABOVE REALTY - New
 $495,000Active4 beds 2 baths2,152 sq. ft.
$495,000Active4 beds 2 baths2,152 sq. ft.1115 S Truckee Way, Aurora, CO 80017
MLS# 5752920Listed by: RE/MAX PROFESSIONALS - New
 $260,000Active2 beds 2 baths1,000 sq. ft.
$260,000Active2 beds 2 baths1,000 sq. ft.14214 E 1st Drive #C07, Aurora, CO 80011
MLS# 9733689Listed by: S.T. PROPERTIES - New
 $335,000Active2 beds 2 baths1,200 sq. ft.
$335,000Active2 beds 2 baths1,200 sq. ft.12835 E Louisiana Avenue, Aurora, CO 80012
MLS# 3149885Listed by: INVALESCO REAL ESTATE - New
 $542,100Active5 beds 3 baths3,887 sq. ft.
$542,100Active5 beds 3 baths3,887 sq. ft.2174 S Ider Way, Aurora, CO 80018
MLS# 3759477Listed by: REAL BROKER, LLC DBA REAL
