23814 E 36th Place, Aurora, CO 80019
Local realty services provided by:Better Homes and Gardens Real Estate Kenney & Company
Listed by:desiree millerdmiller@livsothebysrealty.com,720-320-5090
Office:liv sotheby's international realty
MLS#:9076134
Source:ML
Price summary
- Price:$999,000
- Price per sq. ft.:$208.86
About this home
A Seamless Blend of Sophistication and Innovation
Welcome to 23814 E 36th Place—an elegantly appointed 5 bed, 4 bath home in The Aurora Highlands. The sought-after Adeline 55 by Bridgewater Homes, this residence features wide-plank hickory floors, custom Tharp cabinetry, quartz countertops, and a gourmet kitchen with gas cooktop, hood, double ovens, and a walk-in pantry. The open-concept layout includes a main-level guest suite and office, plus a serene primary retreat upstairs with a spa-like 5-piece bath and large walk-in closet. The finished basement offers flexible living—perfect for a gym, lounge, or multi-gen suite.
Smart home features abound: Ecobee and Gree climate control, Eufy/Abode security, keyless entry, automated blinds, lighting, irrigation, and more—all easily managed via app, voice, or custom automation. Solar monitoring, motion lighting, and top-tier appliances complete this intelligent and intuitive home. TVs and furnishings negotiable.
Luxury lives smarter here—schedule your private tour today.
Contact an agent
Home facts
- Year built:2023
- Listing ID #:9076134
Rooms and interior
- Bedrooms:5
- Total bathrooms:5
- Full bathrooms:4
- Half bathrooms:1
- Living area:4,783 sq. ft.
Heating and cooling
- Cooling:Central Air
- Heating:Forced Air, Natural Gas, Solar
Structure and exterior
- Roof:Composition
- Year built:2023
- Building area:4,783 sq. ft.
- Lot area:0.21 Acres
Schools
- High school:Vista Peak
- Middle school:Harmony Ridge P-8
- Elementary school:Harmony Ridge P-8
Utilities
- Water:Public
- Sewer:Public Sewer
Finances and disclosures
- Price:$999,000
- Price per sq. ft.:$208.86
- Tax amount:$12,785 (2024)
New listings near 23814 E 36th Place
 $269,000Active3 beds 2 baths1,104 sq. ft.
$269,000Active3 beds 2 baths1,104 sq. ft.15157 E Louisiana Drive #A, Aurora, CO 80012
MLS# 1709643Listed by: HOMESMART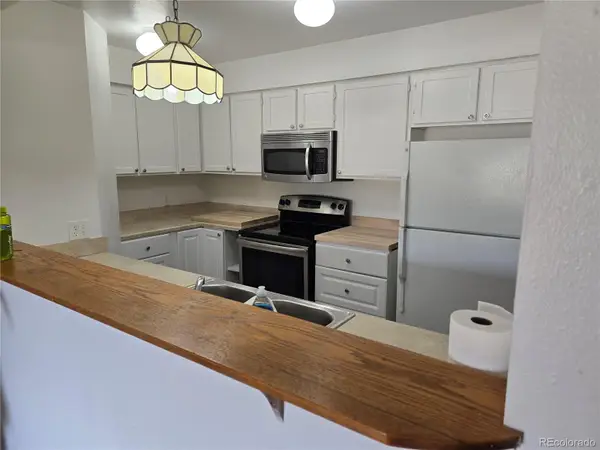 $210,000Active2 beds 2 baths982 sq. ft.
$210,000Active2 beds 2 baths982 sq. ft.14500 E 2nd Avenue #209A, Aurora, CO 80011
MLS# 1835530Listed by: LISTINGS.COM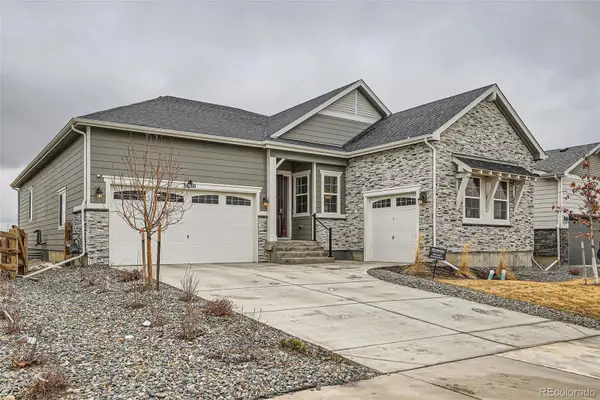 $800,000Active4 beds 3 baths4,778 sq. ft.
$800,000Active4 beds 3 baths4,778 sq. ft.3630 Gold Bug Street, Aurora, CO 80019
MLS# 2181712Listed by: COLDWELL BANKER REALTY 24 $260,000Active2 beds 2 baths1,064 sq. ft.
$260,000Active2 beds 2 baths1,064 sq. ft.12059 E Hoye Drive, Aurora, CO 80012
MLS# 2295814Listed by: RE/MAX PROFESSIONALS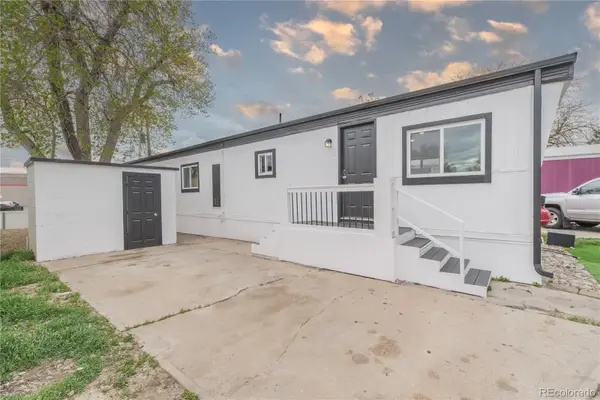 $79,000Active2 beds 1 baths840 sq. ft.
$79,000Active2 beds 1 baths840 sq. ft.14701 E Colfax Avenue, Aurora, CO 80011
MLS# 2887045Listed by: THE V TEAM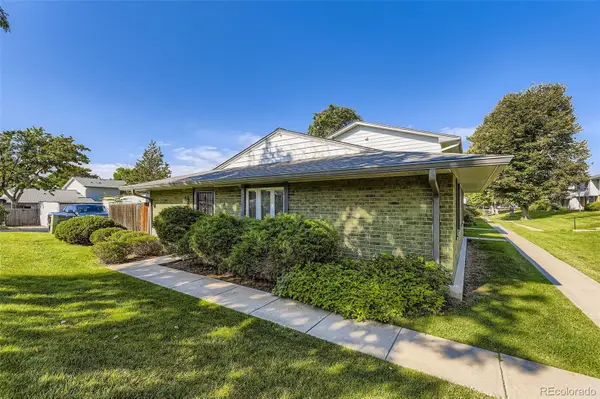 $314,900Active3 beds 1 baths1,110 sq. ft.
$314,900Active3 beds 1 baths1,110 sq. ft.12486 E Kansas Place, Aurora, CO 80012
MLS# 3055203Listed by: HOMESMART $265,400Active2 beds 2 baths1,032 sq. ft.
$265,400Active2 beds 2 baths1,032 sq. ft.14214 E 1st Drive #B08, Aurora, CO 80011
MLS# 3121022Listed by: KELLER WILLIAMS INTEGRITY REAL ESTATE LLC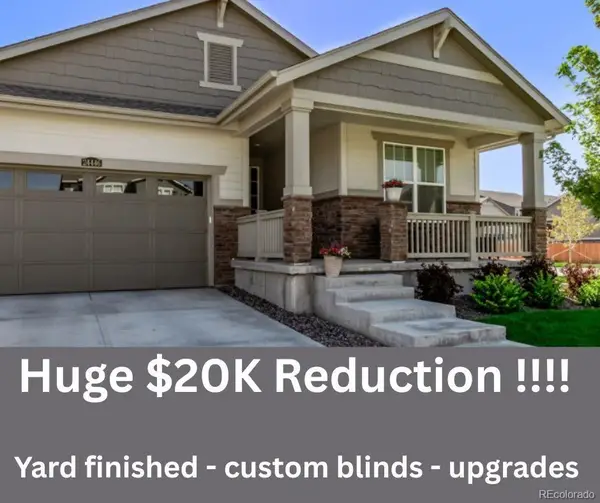 $529,000Active3 beds 2 baths1,983 sq. ft.
$529,000Active3 beds 2 baths1,983 sq. ft.24446 E Ohio Drive, Aurora, CO 80018
MLS# 3491629Listed by: EXP REALTY, LLC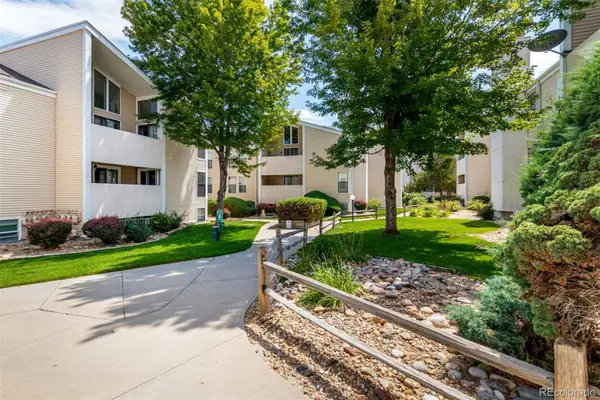 $224,000Active1 beds 1 baths709 sq. ft.
$224,000Active1 beds 1 baths709 sq. ft.3626 S Granby Way #L03, Aurora, CO 80014
MLS# 3708925Listed by: ENGEL & VOLKERS DENVER- New
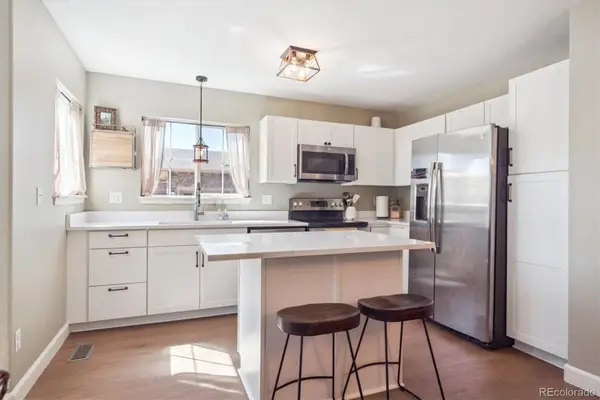 $369,900Active2 beds 3 baths1,860 sq. ft.
$369,900Active2 beds 3 baths1,860 sq. ft.23505 E Platte Drive #8A, Aurora, CO 80016
MLS# 3970738Listed by: RE/MAX PROFESSIONALS
