23965 E Kettle Place, Aurora, CO 80016
Local realty services provided by:Better Homes and Gardens Real Estate Kenney & Company
23965 E Kettle Place,Aurora, CO 80016
$985,000
- 5 Beds
- 4 Baths
- 6,809 sq. ft.
- Single family
- Active
Listed by:lane lyonLane@DenverHomeNews.com,303-667-0309
Office:coldwell banker global luxury denver
MLS#:8816576
Source:ML
Price summary
- Price:$985,000
- Price per sq. ft.:$144.66
- Monthly HOA dues:$160
About this home
NEW PRICE! This is your chance. Imagine sweeping sunset views over open space and treetops — a serene backdrop that perfectly frames this beautifully updated 5-bedroom home. Here, Colorado elegance meets everyday comfort, blending thoughtful design with modern updates throughout.
From the moment you arrive, you're greeted by a stunning curved staircase, soaring ceilings, walls of windows, and natural light that fills every corner. Freshly updated with new carpet and interior paint, the home feels crisp, inviting, and truly move-in ready.
The main level is designed for both productivity and connection. A private office near the entry makes working from home easy, while a second study or fifth bedroom at the back offers versatility for guests or hobbies. Gather in the spacious family room with fireplace, or cook and entertain in the gourmet kitchen featuring a gas cooktop, double ovens, and rich maple cabinetry.
Step outside to enjoy Colorado’s indoor-outdoor lifestyle — a patio off the family room that’s perfect for entertaining, and a private balcony off the primary suite that offers an ideal spot for morning coffee or sunset views.
The primary retreat is a true sanctuary with its own fireplace, dual walk-in closets, spa-inspired five-piece bath, and bonus sitting room that can double as a reading nook, meditation space, or nursery. Upstairs, you’ll find three additional bedrooms and a generous loft, offering flexibility for family, guests, or creative space.
With nearly 4,600 finished square feet plus an unfinished 2,300-square-foot walkout basement ready for your vision, there’s room to grow and customize. Major updates bring peace of mind, including a new furnace and upstairs central air (2024) and dual water heaters (2022).
Perfectly situated near E-470, Southlands Shopping Center, Buckley Space Force Base, and DIA, this home offers both tranquility and convenience. **This home qualifies for special financing** Contact Listing agent.
Contact an agent
Home facts
- Year built:2004
- Listing ID #:8816576
Rooms and interior
- Bedrooms:5
- Total bathrooms:4
- Full bathrooms:3
- Half bathrooms:1
- Living area:6,809 sq. ft.
Heating and cooling
- Cooling:Central Air
- Heating:Forced Air
Structure and exterior
- Roof:Concrete
- Year built:2004
- Building area:6,809 sq. ft.
- Lot area:0.23 Acres
Schools
- High school:Cherokee Trail
- Middle school:Fox Ridge
- Elementary school:Coyote Hills
Utilities
- Water:Public
- Sewer:Public Sewer
Finances and disclosures
- Price:$985,000
- Price per sq. ft.:$144.66
- Tax amount:$6,576 (2024)
New listings near 23965 E Kettle Place
- New
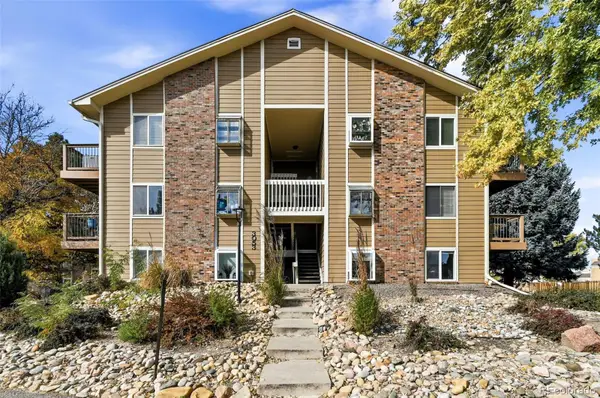 $200,000Active1 beds 1 baths786 sq. ft.
$200,000Active1 beds 1 baths786 sq. ft.3053 S Ursula Circle #102, Aurora, CO 80014
MLS# 3617659Listed by: COMPASS - DENVER - New
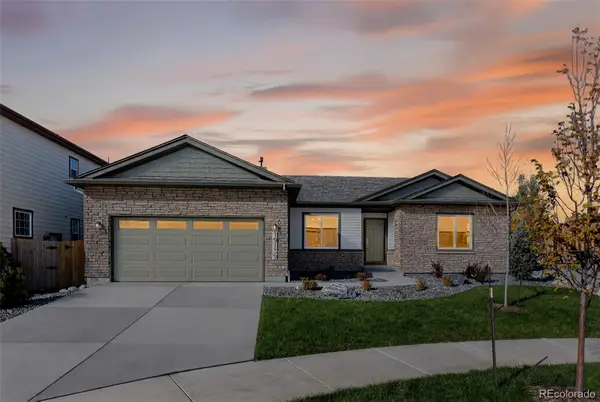 $538,000Active3 beds 3 baths3,208 sq. ft.
$538,000Active3 beds 3 baths3,208 sq. ft.19139 E 22nd Circle, Aurora, CO 80011
MLS# 7761527Listed by: KELLER WILLIAMS DTC - Coming Soon
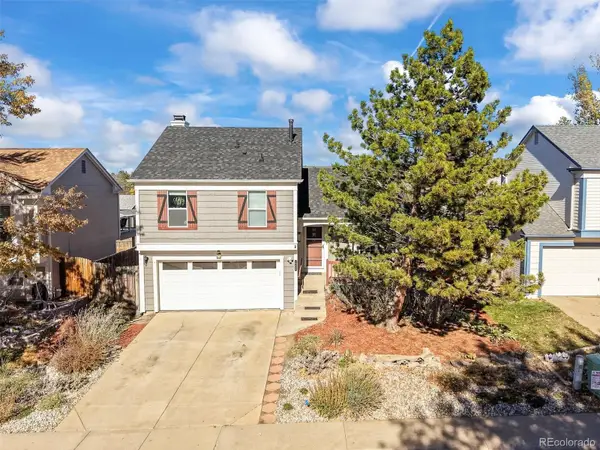 $435,000Coming Soon3 beds 2 baths
$435,000Coming Soon3 beds 2 baths19659 E Dartmouth Place, Aurora, CO 80013
MLS# 2078385Listed by: NAVIGATE REALTY - New
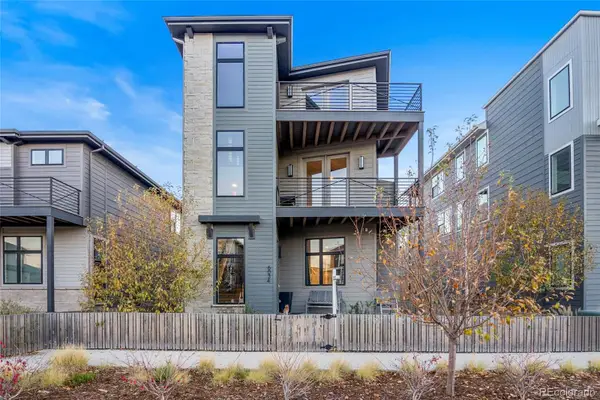 $745,000Active3 beds 4 baths3,694 sq. ft.
$745,000Active3 beds 4 baths3,694 sq. ft.6034 N Nepal Street, Aurora, CO 80019
MLS# 8833465Listed by: COMPASS - DENVER - Coming Soon
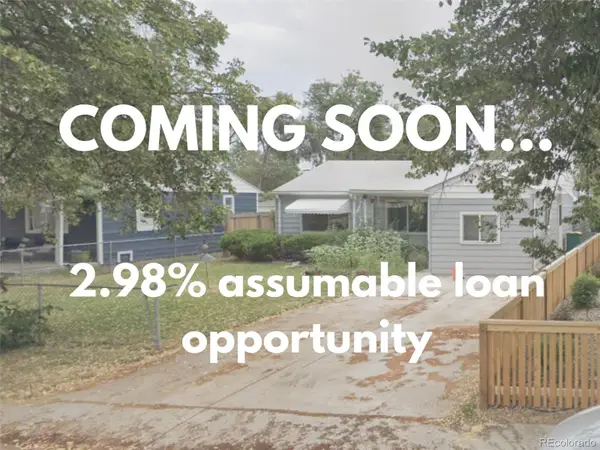 $395,000Coming Soon4 beds 1 baths
$395,000Coming Soon4 beds 1 baths1781 N Oakland Street, Aurora, CO 80010
MLS# 2372170Listed by: KELLER WILLIAMS ADVANTAGE REALTY LLC - New
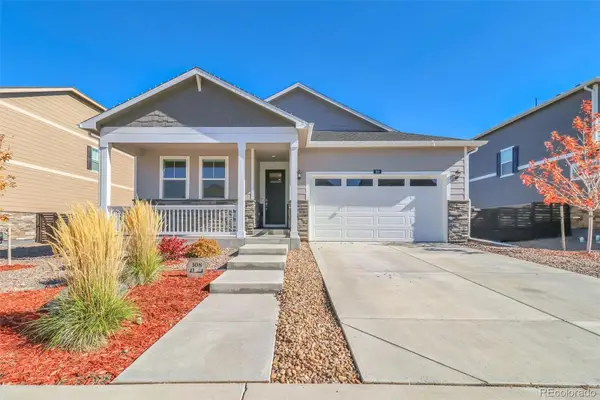 $480,000Active3 beds 2 baths1,659 sq. ft.
$480,000Active3 beds 2 baths1,659 sq. ft.108 S Waterloo Street, Aurora, CO 80018
MLS# 2648658Listed by: KENTWOOD REAL ESTATE DTC, LLC - New
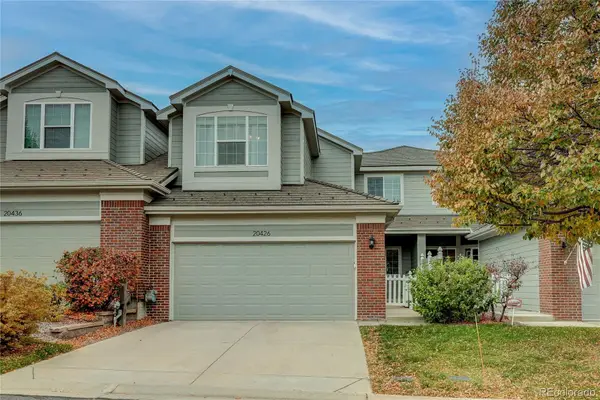 $499,000Active2 beds 3 baths2,511 sq. ft.
$499,000Active2 beds 3 baths2,511 sq. ft.20426 E Orchard Place, Aurora, CO 80016
MLS# 2382804Listed by: MB KORE REALTY INC - New
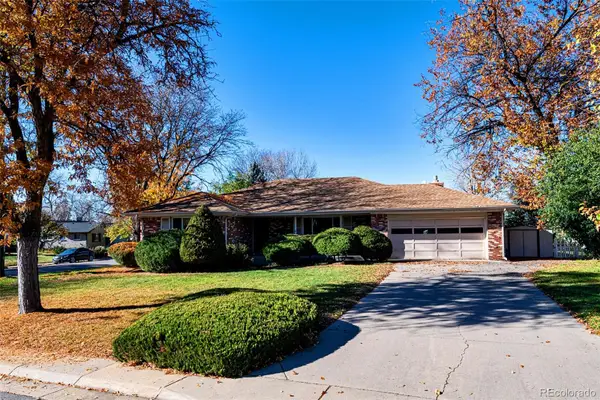 $525,000Active4 beds 3 baths3,000 sq. ft.
$525,000Active4 beds 3 baths3,000 sq. ft.13105 E 5th Avenue, Aurora, CO 80111
MLS# 8865067Listed by: COLORADO RENTAL GROUP - New
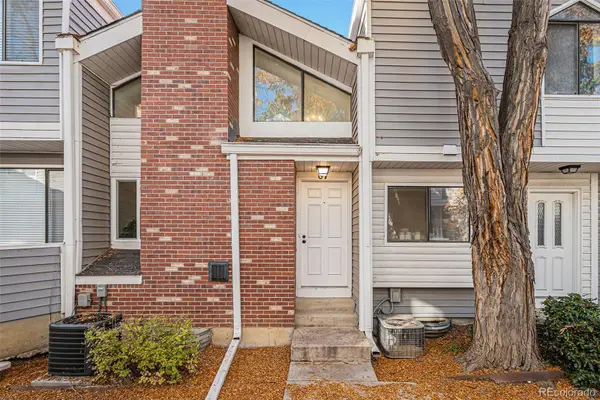 $280,000Active1 beds 1 baths740 sq. ft.
$280,000Active1 beds 1 baths740 sq. ft.87 S Nome Street, Aurora, CO 80012
MLS# 9270460Listed by: GUIDE REAL ESTATE - New
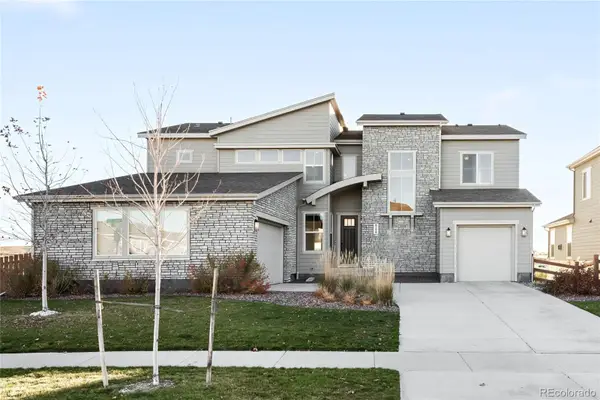 $949,000Active4 beds 5 baths6,134 sq. ft.
$949,000Active4 beds 5 baths6,134 sq. ft.8299 S Kellerman Circle, Aurora, CO 80016
MLS# 1727118Listed by: MILEHIMODERN
