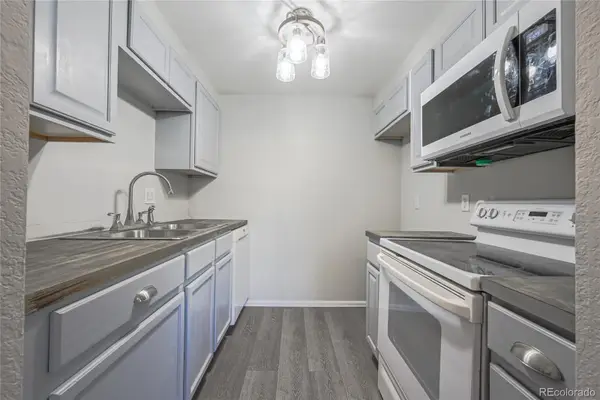24036 E Kettle Place, Aurora, CO 80016
Local realty services provided by:Better Homes and Gardens Real Estate Kenney & Company
Upcoming open houses
- Sat, Nov 1511:00 am - 02:00 pm
Listed by: cari hemmingsen303-550-5852
Office: coldwell banker realty 24
MLS#:7703281
Source:ML
Price summary
- Price:$825,000
- Price per sq. ft.:$212.25
- Monthly HOA dues:$165
About this home
Backyard oasis • Finished basement • Cherry Creek School District • Fire pit + water feature • Whole-house audio • Cul-de-sac setting • 3-car garage • Video + floorplan available
Discover this Aurora gem in the Creekside Eagle Bend neighborhood—an elegant 5-bedroom, 4-bath home offering approx. 3,887 sq ft on a 0.37-acre lot. Inside, hardwood floors flow through open living and dining areas anchored by a two-story great room with a gas fireplace. A dedicated main-level home office ideal for remote work. The upgraded kitchen features granite counters, a custom pantry with pull-out shelving, stainless steel appliances, and a bright breakfast nook overlooking the backyard.
Upstairs, the primary suite offers a 5-piece bath and walk-in closet, joined by three secondary bedrooms and a full bath. The finished basement adds versatility with a guest bedroom, full bath, wet bar, and recreation space ideal for a home gym, theater, or game room. Integrated whole-house audio provides seamless sound throughout.
Step into the backyard retreat—a fully landscaped outdoor oasis with a stone patio, fire pit, and tranquil water feature framed by mature trees. The 3-car garage provides generous storage for vehicles and gear.
Located within the Cherry Creek School District and minutes from Southlands Shopping Center, Eagle Bend Golf Course, Aurora Reservoir, and E-470 access. Easy commute to the Denver Tech Center and DIA. Includes professional video tour and detailed floor plans.
Contact an agent
Home facts
- Year built:2003
- Listing ID #:7703281
Rooms and interior
- Bedrooms:5
- Total bathrooms:4
- Full bathrooms:2
- Half bathrooms:1
- Living area:3,887 sq. ft.
Heating and cooling
- Cooling:Central Air
- Heating:Forced Air
Structure and exterior
- Roof:Composition
- Year built:2003
- Building area:3,887 sq. ft.
- Lot area:0.37 Acres
Schools
- High school:Cherokee Trail
- Middle school:Fox Ridge
- Elementary school:Coyote Hills
Utilities
- Water:Public
- Sewer:Public Sewer
Finances and disclosures
- Price:$825,000
- Price per sq. ft.:$212.25
- Tax amount:$5,038 (2024)
New listings near 24036 E Kettle Place
- New
 $599,000Active4 beds 3 baths2,729 sq. ft.
$599,000Active4 beds 3 baths2,729 sq. ft.22460 E Heritage Parkway, Aurora, CO 80016
MLS# 6693914Listed by: MB REAL ESTATE BY ROCHELLE - New
 $199,000Active2 beds 2 baths840 sq. ft.
$199,000Active2 beds 2 baths840 sq. ft.364 S Ironton Street #315, Aurora, CO 80012
MLS# 2645810Listed by: KELLER WILLIAMS TRILOGY - New
 $620,000Active4 beds 2 baths2,973 sq. ft.
$620,000Active4 beds 2 baths2,973 sq. ft.22603 E Radcliff Drive, Aurora, CO 80015
MLS# 1848926Listed by: COMPASS - DENVER - New
 $585,000Active6 beds 2 baths2,487 sq. ft.
$585,000Active6 beds 2 baths2,487 sq. ft.11759 E Alaska Avenue, Aurora, CO 80012
MLS# 4541242Listed by: MB EXECUTIVE REALTY & INVESTMENTS - New
 $515,000Active4 beds 3 baths1,831 sq. ft.
$515,000Active4 beds 3 baths1,831 sq. ft.25656 E Bayaud Avenue, Aurora, CO 80018
MLS# 3395369Listed by: REAL BROKER, LLC DBA REAL - New
 $339,000Active2 beds 1 baths803 sq. ft.
$339,000Active2 beds 1 baths803 sq. ft.1081 Elmira Street, Aurora, CO 80010
MLS# 6076635Listed by: A STEP ABOVE REALTY - New
 $495,000Active4 beds 2 baths2,152 sq. ft.
$495,000Active4 beds 2 baths2,152 sq. ft.1115 S Truckee Way, Aurora, CO 80017
MLS# 5752920Listed by: RE/MAX PROFESSIONALS - New
 $260,000Active2 beds 2 baths1,000 sq. ft.
$260,000Active2 beds 2 baths1,000 sq. ft.14214 E 1st Drive #C07, Aurora, CO 80011
MLS# 9733689Listed by: S.T. PROPERTIES - New
 $335,000Active2 beds 2 baths1,200 sq. ft.
$335,000Active2 beds 2 baths1,200 sq. ft.12835 E Louisiana Avenue, Aurora, CO 80012
MLS# 3149885Listed by: INVALESCO REAL ESTATE - New
 $542,100Active5 beds 3 baths3,887 sq. ft.
$542,100Active5 beds 3 baths3,887 sq. ft.2174 S Ider Way, Aurora, CO 80018
MLS# 3759477Listed by: REAL BROKER, LLC DBA REAL
