2457 S Revere Way, Aurora, CO 80014
Local realty services provided by:Better Homes and Gardens Real Estate Kenney & Company
Upcoming open houses
- Sun, Oct 0512:00 pm - 02:00 pm
Listed by:amy martinamymartin@compass.com,720-297-8909
Office:compass - denver
MLS#:2544811
Source:ML
Price summary
- Price:$450,000
- Price per sq. ft.:$173.14
- Monthly HOA dues:$215
About this home
The Chateaux at Aurora Park is calling! This is the one you've been waiting for, the highly sought-after end unit with vaulted ceilings that provide a plethora of natural light all-day long. You'll enjoy low-maintenance living in this three bedroom, four bathroom townhome, with a nice sized two-car garage and spacious back deck. The primary bedroom is located on the main floor, with a large closet, a walk-in shower and separate walk-in bathtub, which works great for accommodating everyone. Upstairs you'll find a second bedroom, full bathroom, and nice, open loft, perfect for your home office or hobbyist space, great spot for your plants as well. The finished basement is a nice retreat for guests, complete with a third bedroom, another private, full bathroom, and additional living space with a dry bar. The storage room is a huge bonus, as there's plenty of room for all of your camping, holiday, "every day" gear. This home flows so effortlessly from space to space, and when you're ready to step outside, there's ample room for al fresco dining or relaxing on your very own deck. Low HOA, friendly neighbors, close proximity to shopping, dining, and of course, those desirable Cherry Creek Schools for the kids. The Chateaux at Aurora Park works for people all ages, and is one of Aurora's favorite neighborhoods for good reason. Come check it out for yourself! Open House Sunday October 5th from 12-2pm.
Contact an agent
Home facts
- Year built:1999
- Listing ID #:2544811
Rooms and interior
- Bedrooms:3
- Total bathrooms:4
- Full bathrooms:3
- Half bathrooms:1
- Living area:2,599 sq. ft.
Heating and cooling
- Cooling:Central Air
- Heating:Forced Air
Structure and exterior
- Roof:Composition
- Year built:1999
- Building area:2,599 sq. ft.
- Lot area:0.07 Acres
Schools
- High school:Overland
- Middle school:Prairie
- Elementary school:Ponderosa
Utilities
- Water:Public
- Sewer:Public Sewer
Finances and disclosures
- Price:$450,000
- Price per sq. ft.:$173.14
- Tax amount:$1,956 (2024)
New listings near 2457 S Revere Way
- New
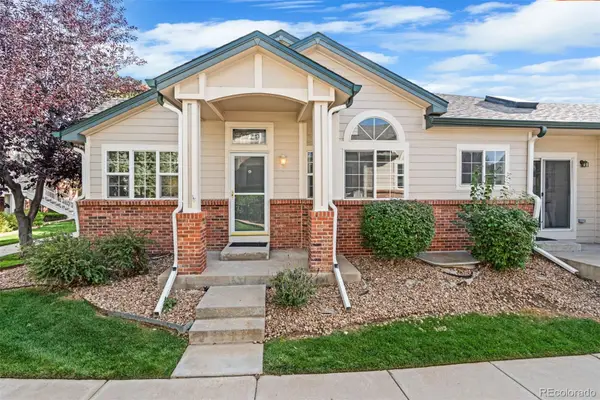 $425,000Active2 beds 2 baths2,248 sq. ft.
$425,000Active2 beds 2 baths2,248 sq. ft.2974 S Zeno Court, Aurora, CO 80013
MLS# 2262249Listed by: COMPASS - DENVER - Coming Soon
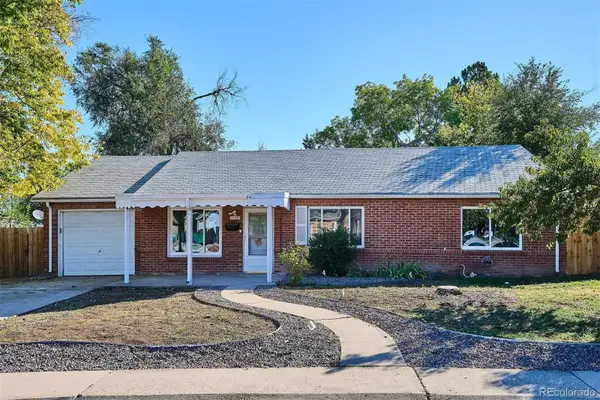 $485,000Coming Soon3 beds 2 baths
$485,000Coming Soon3 beds 2 baths1130 Quari Street, Aurora, CO 80011
MLS# 2877929Listed by: COMPASS - DENVER - New
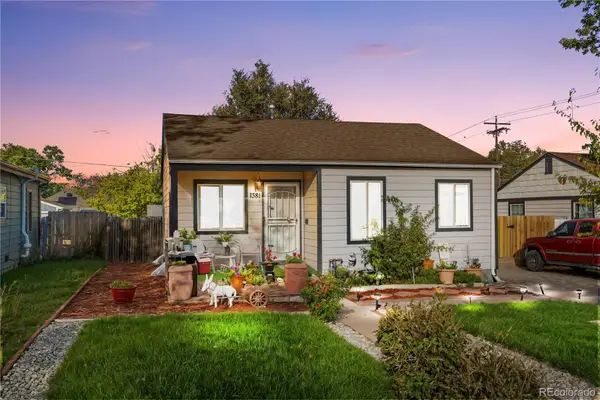 $429,900Active4 beds 2 baths1,472 sq. ft.
$429,900Active4 beds 2 baths1,472 sq. ft.1381 Kenton Street, Aurora, CO 80010
MLS# 2982268Listed by: BROKERS GUILD REAL ESTATE - New
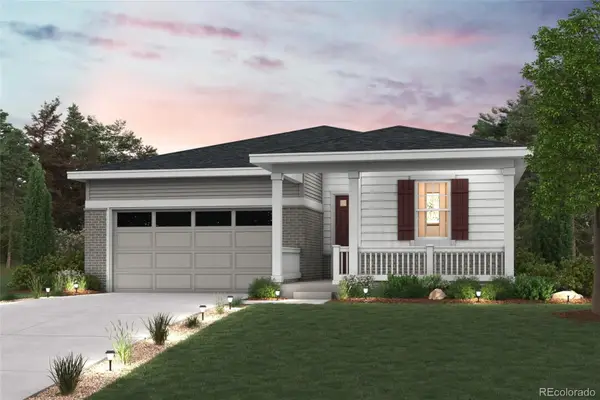 $614,990Active3 beds 2 baths1,896 sq. ft.
$614,990Active3 beds 2 baths1,896 sq. ft.3363 N Irvington Street, Aurora, CO 80019
MLS# 4317671Listed by: LANDMARK RESIDENTIAL BROKERAGE - New
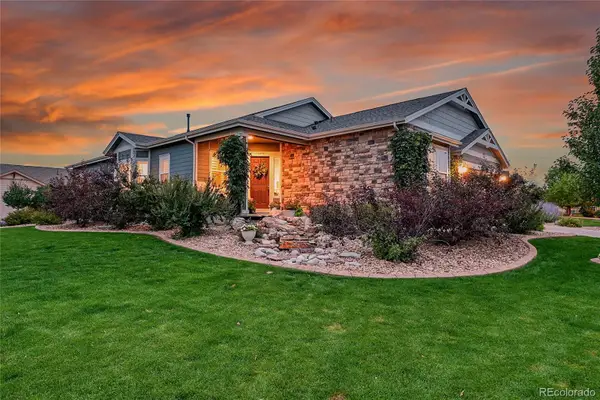 $899,000Active4 beds 5 baths5,144 sq. ft.
$899,000Active4 beds 5 baths5,144 sq. ft.8200 S Blackstone Parkway, Aurora, CO 80016
MLS# 4435561Listed by: COLORADO PREMIER PROPERTIES - New
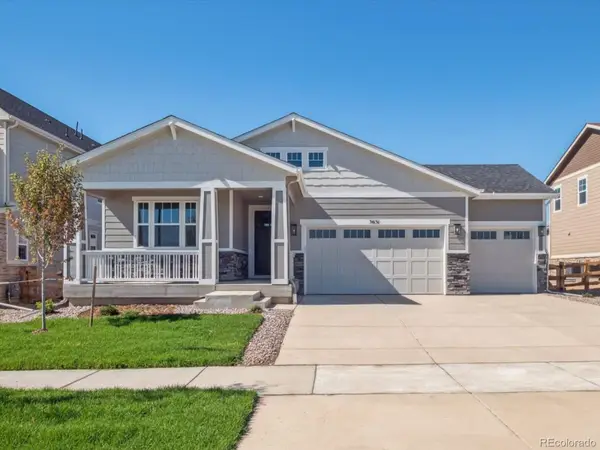 $764,950Active5 beds 3 baths3,877 sq. ft.
$764,950Active5 beds 3 baths3,877 sq. ft.3631 N Haleyville Street, Aurora, CO 80019
MLS# 2637667Listed by: RICHMOND REALTY INC - New
 $260,000Active3 beds 2 baths1,177 sq. ft.
$260,000Active3 beds 2 baths1,177 sq. ft.18103 E Kentucky Avenue #203, Aurora, CO 80017
MLS# 5411891Listed by: CENTRAL PARK REAL ESTATE LLC - New
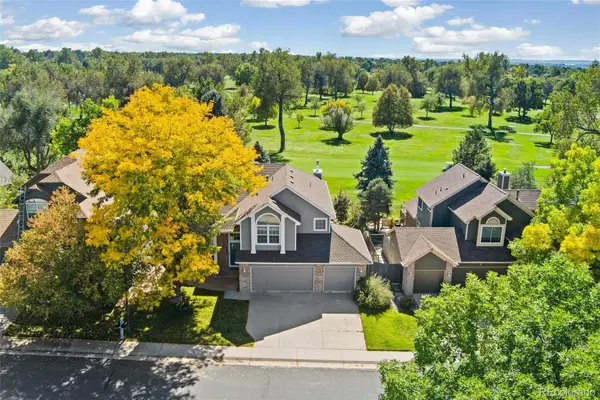 $825,000Active5 beds 4 baths3,350 sq. ft.
$825,000Active5 beds 4 baths3,350 sq. ft.14024 E Hampden Place, Aurora, CO 80014
MLS# 8869826Listed by: REDFIN CORPORATION - New
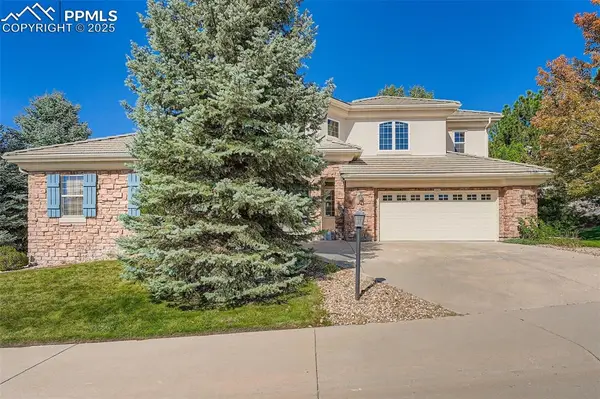 $1,000,000Active6 beds 6 baths6,639 sq. ft.
$1,000,000Active6 beds 6 baths6,639 sq. ft.7317 S Valdai Circle, Aurora, CO 80016
MLS# 7680864Listed by: RE/MAX PROFESSIONALS - Open Sat, 11am to 2pmNew
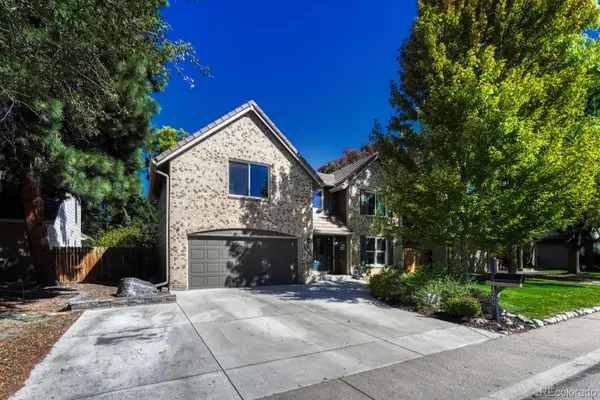 $655,000Active4 beds 3 baths3,747 sq. ft.
$655,000Active4 beds 3 baths3,747 sq. ft.12657 E Vassar Drive, Aurora, CO 80014
MLS# 7395170Listed by: KELLER WILLIAMS DTC
