2460 S Moline Way, Aurora, CO 80014
Local realty services provided by:Better Homes and Gardens Real Estate Kenney & Company
2460 S Moline Way,Aurora, CO 80014
$605,000
- 5 Beds
- 3 Baths
- 3,435 sq. ft.
- Single family
- Active
Listed by:dean semelbauerdean@deansemelbauer.com,303-755-1809
Office:linkpoint properties llc.
MLS#:8995908
Source:ML
Price summary
- Price:$605,000
- Price per sq. ft.:$176.13
About this home
NO HOA!! New class 4 hail resistant roof 9/2025. Full sewer line replacement 8/2025. Complete electric service upgrade 2023. New kitchen flooring, new carpet, new skylights! Immaculately maintained with all service records available for review. In the Cherry Creek School District and just a 5 minute walk from Eastridge Elementary School! Open staircase, a wet bar sink in the living room and windows looking into the sun room. Two sided fireplace warms both the living room and kitchen. Vaulted ceilings and new skylights with remote control sun shades in the living room and kitchen. Step into the kitchen and be amazed by the abundant cabinetry and sprawling granite countertops. New flooring, a down draft stovetop and garden window make this a cheerful and welcoming work space. The kitchen opens to the dining area with oversized slider to the patio. The second fireplace is located in the living room and creates a warm and cozy feel. The main floor bedroom could double as an office space with plenty of room and a bay window. The laundry room doubles as a mud room entered from the garage. The front porch has been closed in to become a sun room with passive heating. Upstairs you'll find the primary suite as well as 4 bright and cheerful bedrooms and a full bath. The basement is partially finished and has a rough-in bath. Add an egress window and you have the makings of a 6th bedroom! A covered back patio overlooks a large yard with natural bushes for added privacy and one large shade tree. Upgraded lawn sprinklers front and back. New carpet, new paint, new kitchen flooring, recently completed electric service upgrade, new skylights, etc., add to the value of this home.
Contact an agent
Home facts
- Year built:1970
- Listing ID #:8995908
Rooms and interior
- Bedrooms:5
- Total bathrooms:3
- Full bathrooms:1
- Half bathrooms:1
- Living area:3,435 sq. ft.
Heating and cooling
- Cooling:Central Air
- Heating:Forced Air
Structure and exterior
- Roof:Composition
- Year built:1970
- Building area:3,435 sq. ft.
- Lot area:0.23 Acres
Schools
- High school:Overland
- Middle school:Prairie
- Elementary school:Eastridge
Utilities
- Water:Public
- Sewer:Public Sewer
Finances and disclosures
- Price:$605,000
- Price per sq. ft.:$176.13
- Tax amount:$2,428 (2024)
New listings near 2460 S Moline Way
- New
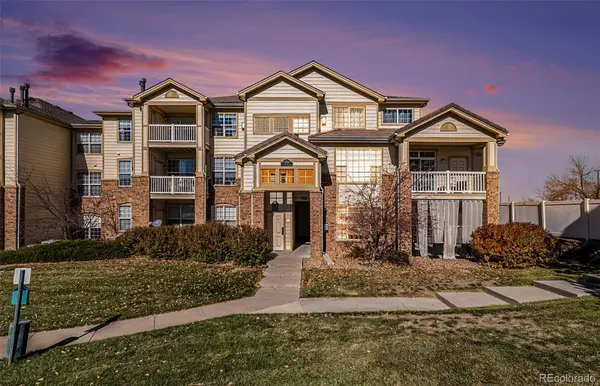 $335,000Active2 beds 2 baths1,177 sq. ft.
$335,000Active2 beds 2 baths1,177 sq. ft.5714 N Gibralter Way #102, Aurora, CO 80019
MLS# 2546977Listed by: GUIDE REAL ESTATE - New
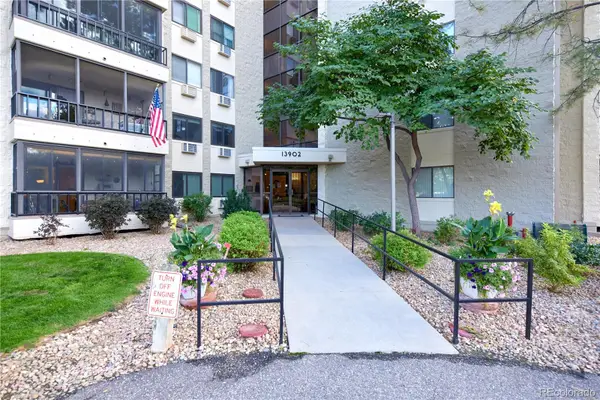 $315,000Active2 beds 2 baths1,232 sq. ft.
$315,000Active2 beds 2 baths1,232 sq. ft.13902 E Marina Drive #610, Aurora, CO 80014
MLS# 9485628Listed by: ZBELL, LLC - Coming Soon
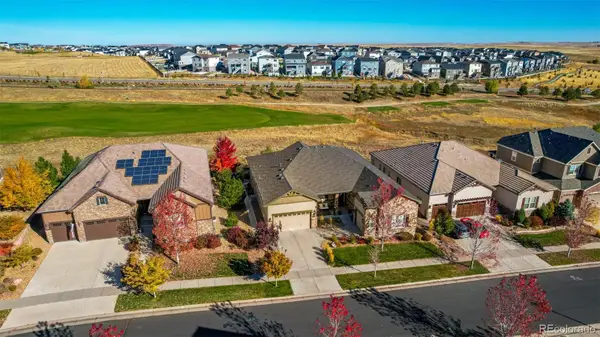 $1,175,000Coming Soon5 beds 4 baths
$1,175,000Coming Soon5 beds 4 baths27675 E Moraine Drive, Aurora, CO 80016
MLS# 8131759Listed by: REAL BROKER, LLC DBA REAL - Coming Soon
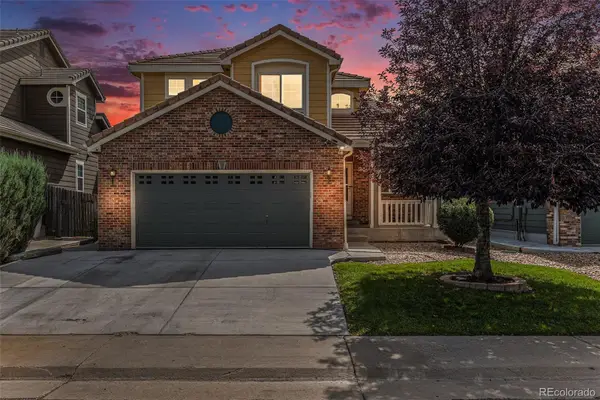 $579,000Coming Soon5 beds 3 baths
$579,000Coming Soon5 beds 3 baths16184 E Hinsdale Avenue, Aurora, CO 80016
MLS# 1898358Listed by: LOKATION - New
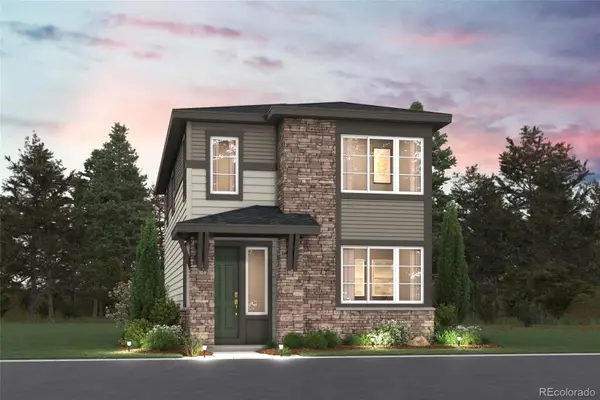 $494,410Active3 beds 3 baths1,444 sq. ft.
$494,410Active3 beds 3 baths1,444 sq. ft.22675 E 47th Avenue, Aurora, CO 80019
MLS# 4270709Listed by: LANDMARK RESIDENTIAL BROKERAGE - Coming Soon
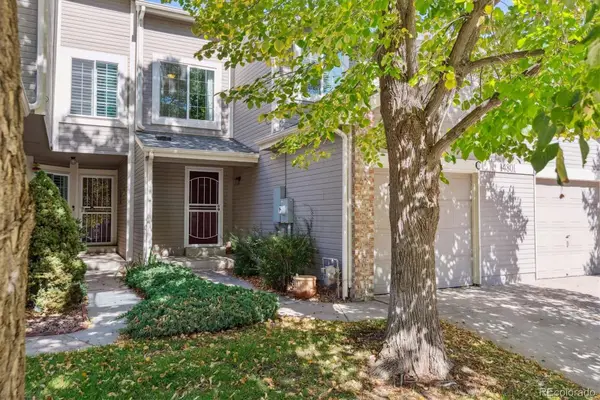 $375,000Coming Soon2 beds 2 baths
$375,000Coming Soon2 beds 2 baths14801 E Penwood Place #C, Aurora, CO 80015
MLS# 7524100Listed by: KELLER WILLIAMS DTC - New
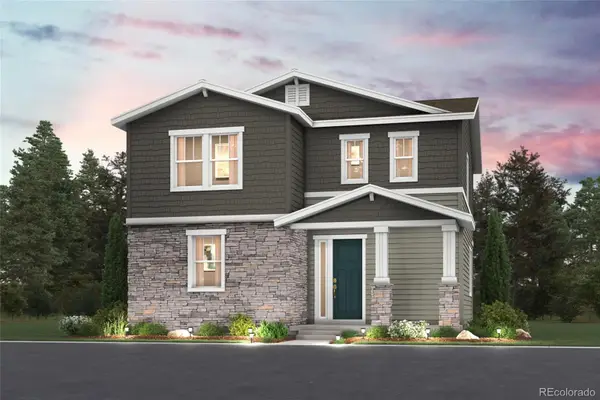 $549,990Active3 beds 3 baths1,921 sq. ft.
$549,990Active3 beds 3 baths1,921 sq. ft.22726 E 47th Place, Aurora, CO 80019
MLS# 8125378Listed by: LANDMARK RESIDENTIAL BROKERAGE - Coming Soon
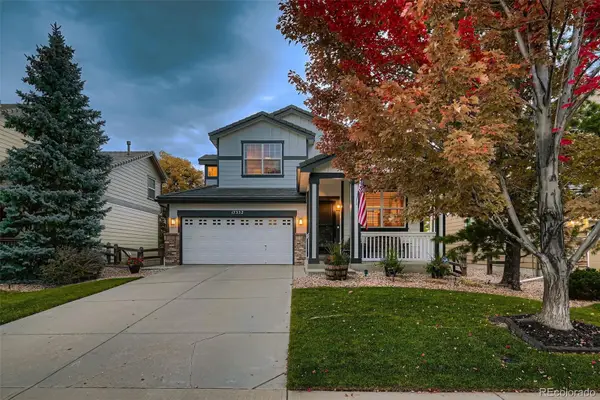 $649,999Coming Soon4 beds 4 baths
$649,999Coming Soon4 beds 4 baths17352 E Lake Lane, Aurora, CO 80016
MLS# 2176706Listed by: COMPASS - DENVER - New
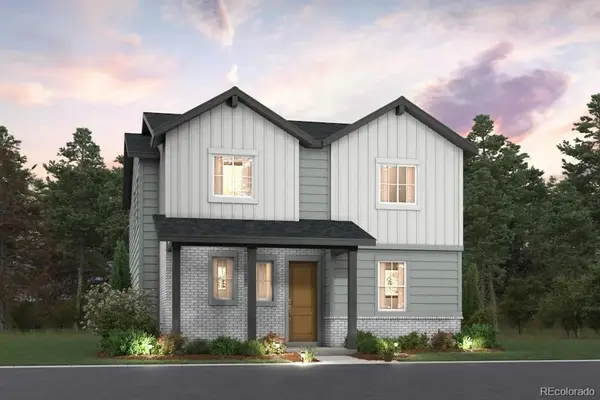 $599,990Active3 beds 3 baths2,365 sq. ft.
$599,990Active3 beds 3 baths2,365 sq. ft.22706 E 47th Place, Aurora, CO 80019
MLS# 9884561Listed by: LANDMARK RESIDENTIAL BROKERAGE - New
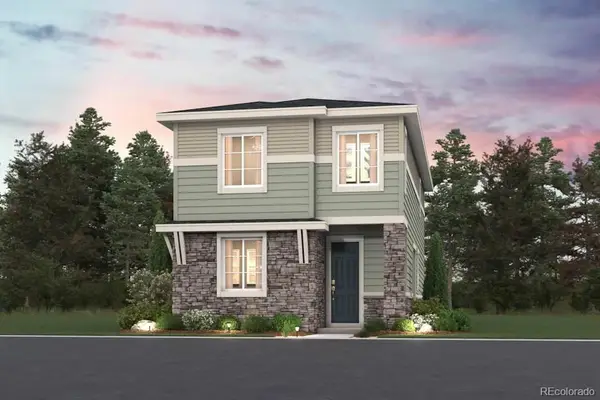 $499,990Active3 beds 3 baths1,613 sq. ft.
$499,990Active3 beds 3 baths1,613 sq. ft.22696 E 47th Place, Aurora, CO 80019
MLS# 1792817Listed by: LANDMARK RESIDENTIAL BROKERAGE
