24965 E Roxbury Place, Aurora, CO 80016
Local realty services provided by:Better Homes and Gardens Real Estate Kenney & Company
Listed by:jennifer bozarthJENNIFER@TheBozarthGroup.com,720-434-3832
Office:colorado premier properties
MLS#:6682676
Source:ML
Price summary
- Price:$899,000
- Price per sq. ft.:$210
- Monthly HOA dues:$18.92
About this home
Location, location, location! Incredible Wall Custom home on oversized almost 1/3 acre lot at the top of the cul-de-sac! Breathtaking views from prime lot in the prestigious Tallyn's Reach neighborhood! Private, peaceful lot hand picked by original owners! w/ mature landscaping, Century old ponderosa pines & massive 55'x12' deluxe Trex deck! Welcoming front porch of this fabulous craftsman style home leads you to the large and open, grand foyer with 25 foot ceilings, wrought iron spindles & real hardwood flooring! Recently painted! So many windows in this home, makes it light, bright, cheery & inviting! Main floor oversized study with built-ins, Formal dining room. Great room w/ stone hearth & gas fireplace to stay cozy on those Colorado nights! Chef’s dream kitchen opens to the great room & has dual dishwashers, dual lazy Susan’s, double oven, slab granite island, gas range & awesome pantry in the adjacent mud room/drop zone! Did we mention the INCREDIBLE garage? Oversized, 4 car @ 1,028sqft -a car lover or hobby enthusiast's dream! So well organized & spacious! Say goodbye to your storage units! Terrific master suite retreat is complete with sitting area and incredible views! 3 upstairs secondary bedrooms provide terrific space for the entire family! Awesome finished walk-out basement w/ 3-sided gas fireplace, built-in sauna, theatre area with electronic equipment, TV. Gr8 playroom/exercise room along with an incredible foyer complete with custom built-in library shelves! Head on out to your covered 27'x9' stone patio and walk down to the fire pit! You will love the 10 acre Homestead Park which houses the 6 lane swimming pool, incredible clubhouse, trails leading to Samuel’s Point, a picnic plaza equipped with bbq girl all complimented with the stunning views of the Front Range just around the corner! Over 200 acres of planned open space amplify the community’s natural appeal and convenience of Southlands Mall! HURRY!!
Contact an agent
Home facts
- Year built:2002
- Listing ID #:6682676
Rooms and interior
- Bedrooms:5
- Total bathrooms:4
- Full bathrooms:2
- Half bathrooms:1
- Living area:4,281 sq. ft.
Heating and cooling
- Cooling:Central Air
- Heating:Forced Air, Solar
Structure and exterior
- Roof:Composition
- Year built:2002
- Building area:4,281 sq. ft.
- Lot area:0.29 Acres
Schools
- High school:Cherokee Trail
- Middle school:Fox Ridge
- Elementary school:Black Forest Hills
Utilities
- Water:Public
- Sewer:Public Sewer
Finances and disclosures
- Price:$899,000
- Price per sq. ft.:$210
- Tax amount:$6,216 (2024)
New listings near 24965 E Roxbury Place
- New
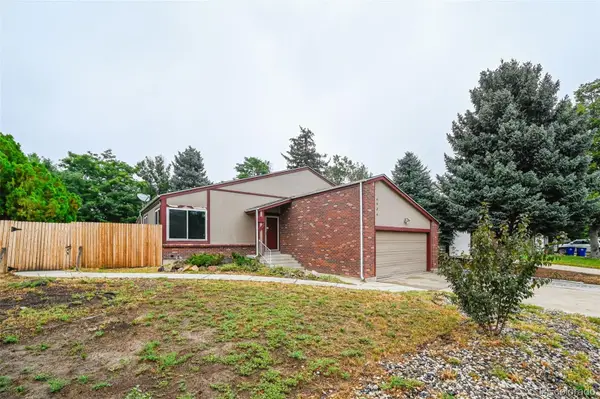 $349,900Active3 beds 2 baths1,824 sq. ft.
$349,900Active3 beds 2 baths1,824 sq. ft.4424 S Eagle Circle, Aurora, CO 80015
MLS# 1560099Listed by: EXP REALTY, LLC - New
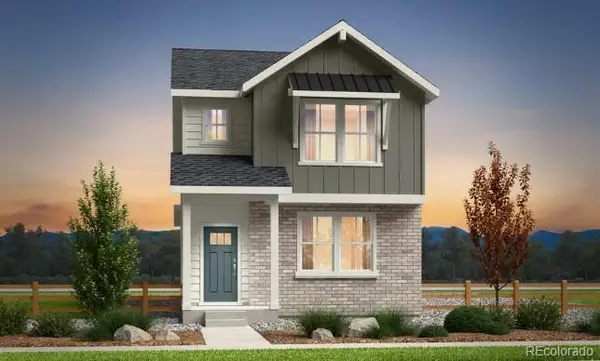 $519,649Active3 beds 3 baths1,794 sq. ft.
$519,649Active3 beds 3 baths1,794 sq. ft.23752 E 33rd Place, Aurora, CO 80019
MLS# 3256286Listed by: RE/MAX PROFESSIONALS - New
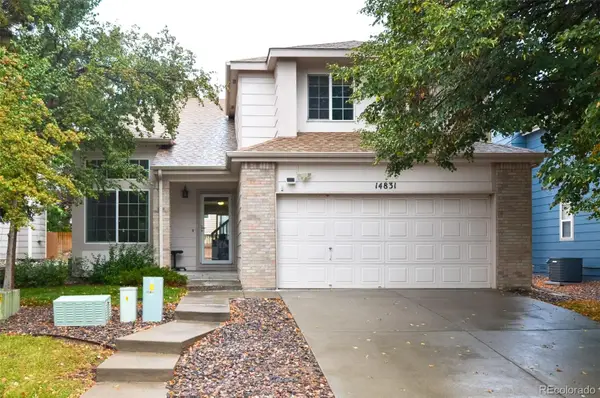 $549,900Active4 beds 3 baths2,454 sq. ft.
$549,900Active4 beds 3 baths2,454 sq. ft.14831 E Penwood Place, Aurora, CO 80015
MLS# 7767786Listed by: BROKERS GUILD REAL ESTATE - New
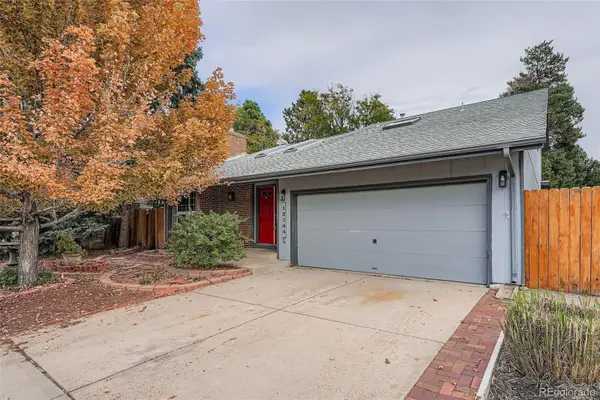 $449,900Active4 beds 3 baths2,178 sq. ft.
$449,900Active4 beds 3 baths2,178 sq. ft.12104 E Amherst Circle, Aurora, CO 80014
MLS# 9170617Listed by: YOUR HOME SOLD GUARANTEED REALTY - PREMIER PARTNERS - Coming Soon
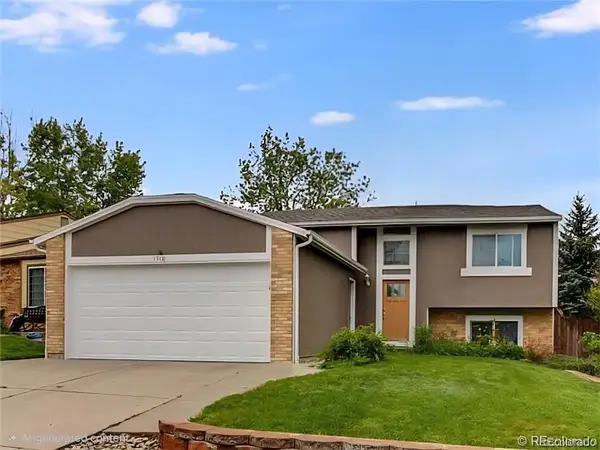 $440,000Coming Soon3 beds 2 baths
$440,000Coming Soon3 beds 2 baths19118 E Oxford Drive, Aurora, CO 80013
MLS# 5957774Listed by: EXIT REALTY DTC, CHERRY CREEK, PIKES PEAK. - New
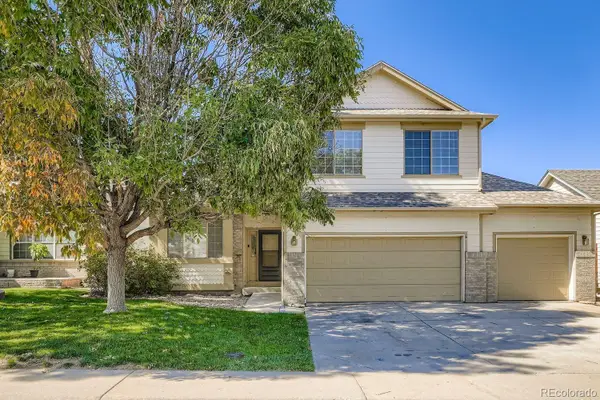 $529,000Active5 beds 3 baths3,252 sq. ft.
$529,000Active5 beds 3 baths3,252 sq. ft.1525 S Richfield Way, Aurora, CO 80017
MLS# 4603848Listed by: HOMESMART REALTY - New
 $575,000Active3 beds 3 baths2,909 sq. ft.
$575,000Active3 beds 3 baths2,909 sq. ft.4927 S Addison Way, Aurora, CO 80016
MLS# 1716460Listed by: ALLIANCE REAL ESTATE GROUP LLC - New
 $463,000Active4 beds 3 baths2,700 sq. ft.
$463,000Active4 beds 3 baths2,700 sq. ft.14521 E Harvard Avenue, Aurora, CO 80014
MLS# 5344520Listed by: EXP REALTY, LLC - Open Sun, 11am to 2pmNew
 $279,900Active2 beds 2 baths1,091 sq. ft.
$279,900Active2 beds 2 baths1,091 sq. ft.2469 S Xanadu Way S #A, Aurora, CO 80014
MLS# IR1044699Listed by: EXP REALTY LLC - New
 $775,000Active4 beds 5 baths4,561 sq. ft.
$775,000Active4 beds 5 baths4,561 sq. ft.6360 S Patsburg Court, Aurora, CO 80016
MLS# 4965294Listed by: EXIT REALTY DTC, CHERRY CREEK, PIKES PEAK.
