2512 S Sable Way, Aurora, CO 80014
Local realty services provided by:Better Homes and Gardens Real Estate Kenney & Company
2512 S Sable Way,Aurora, CO 80014
$449,900
- 3 Beds
- 2 Baths
- 1,778 sq. ft.
- Single family
- Active
Listed by:kathleen haasKathyHaas@coloradorealty4less.com,970-531-7448
Office:colorado realty 4 less, llc.
MLS#:7206190
Source:ML
Price summary
- Price:$449,900
- Price per sq. ft.:$253.04
About this home
Welcome Home to this well-cared-for Aurora gem! From the moment you arrive, you’ll notice the pride of ownership—newer roof, updated siding, fresh paint, and beautiful curb appeal on a quiet, welcoming street. This home has been loved and maintained, and now it’s ready for you to make it your own. Inside, fresh paint and brand-new carpet create a bright, inviting feel throughout. The layout is comfortable and flexible, with three spacious bedrooms and a fourth room that can serve as another bedroom, guest suite, or second living area—perfect for whatever stage of life you’re in. The heart of this home is the living and dining space that flows easily to the outdoors. Step into the large backyard, where there’s room for kids to play, pets to roam, or friends to gather for summer barbecues. It’s a private retreat you’ll enjoy year-round. Practical updates throughout provide peace of mind, while the oversized 2-car garage and extra parking add everyday convenience. Whether you need space for vehicles, tools, or weekend projects, this home has you covered. Beyond the walls, you’ll love the location that gives you everything you need just minutes away while still offering the quiet comfort of a neighborhood setting. This home has been cherished, cared for, and thoughtfully updated. Now it’s ready for its next chapter— and for you to create lasting memories here.
Contact an agent
Home facts
- Year built:1977
- Listing ID #:7206190
Rooms and interior
- Bedrooms:3
- Total bathrooms:2
- Full bathrooms:1
- Living area:1,778 sq. ft.
Heating and cooling
- Cooling:Evaporative Cooling
- Heating:Forced Air
Structure and exterior
- Roof:Composition
- Year built:1977
- Building area:1,778 sq. ft.
- Lot area:0.19 Acres
Schools
- High school:Gateway
- Middle school:Aurora Hills
- Elementary school:Yale
Utilities
- Water:Public
- Sewer:Public Sewer
Finances and disclosures
- Price:$449,900
- Price per sq. ft.:$253.04
- Tax amount:$3,057 (2024)
New listings near 2512 S Sable Way
- Coming Soon
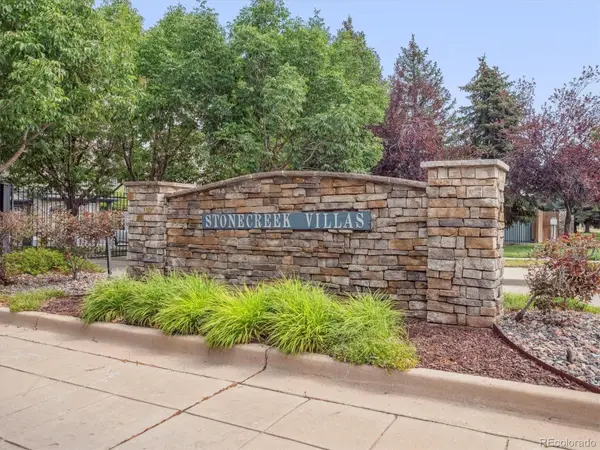 $349,000Coming Soon2 beds 2 baths
$349,000Coming Soon2 beds 2 baths2142 S Fulton Circle #101, Aurora, CO 80247
MLS# 5345480Listed by: COMPASS - DENVER - New
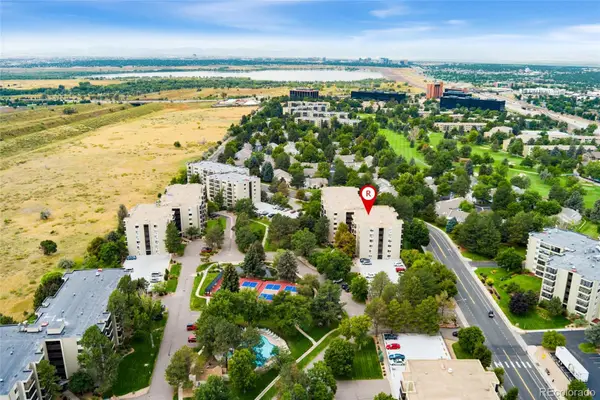 $435,000Active3 beds 3 baths1,876 sq. ft.
$435,000Active3 beds 3 baths1,876 sq. ft.13890 E Marina Drive #606, Aurora, CO 80014
MLS# 6249167Listed by: REDFIN CORPORATION - Coming Soon
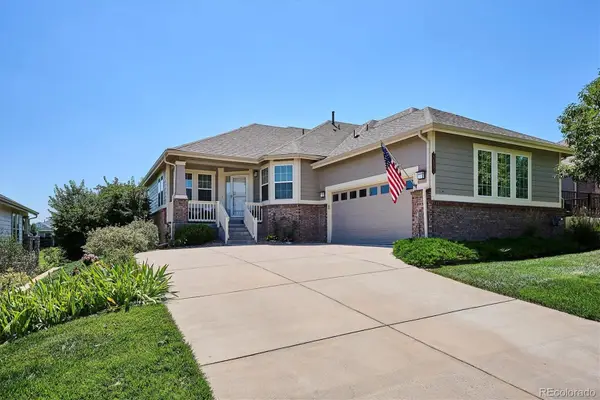 $600,000Coming Soon2 beds 2 baths
$600,000Coming Soon2 beds 2 baths22002 E Canyon Place, Aurora, CO 80016
MLS# 4342146Listed by: RE/MAX PROFESSIONALS - New
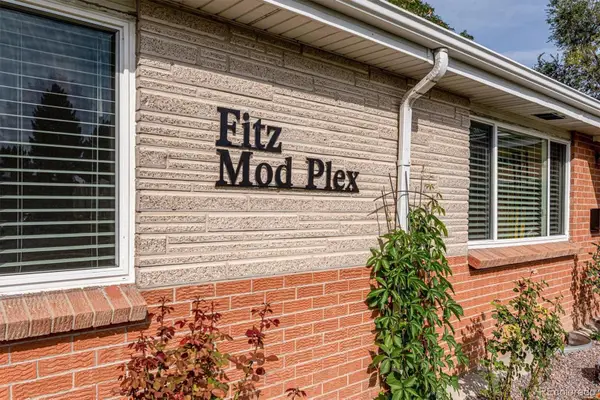 $1,675,000Active15 beds 8 baths6,642 sq. ft.
$1,675,000Active15 beds 8 baths6,642 sq. ft.1331 Xanadu Street, Aurora, CO 80011
MLS# 5537315Listed by: RE/MAX PROFESSIONALS - Coming Soon
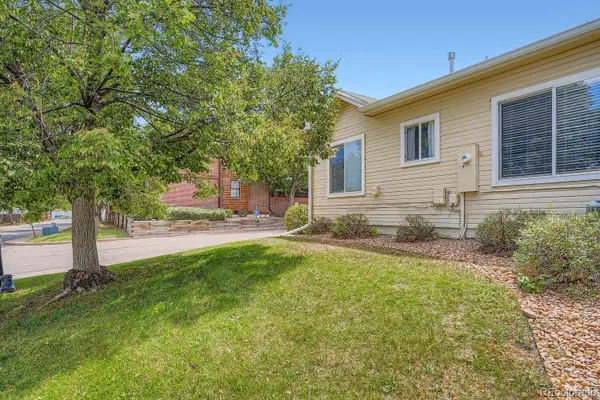 $327,000Coming Soon2 beds 2 baths
$327,000Coming Soon2 beds 2 baths12196 E 2nd Drive, Aurora, CO 80011
MLS# 4789365Listed by: KELLER WILLIAMS REALTY DOWNTOWN LLC - Coming Soon
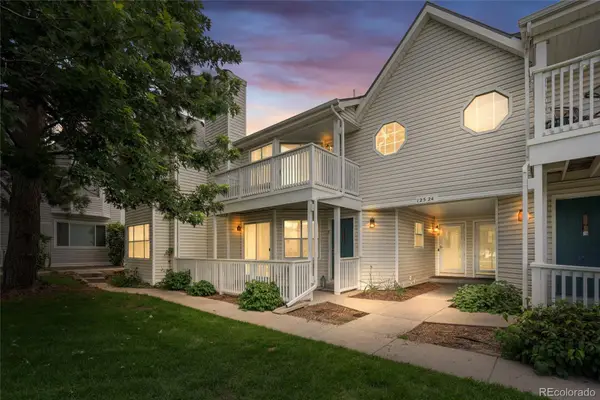 $249,000Coming Soon1 beds 1 baths
$249,000Coming Soon1 beds 1 baths12524 E Pacific Circle #E, Aurora, CO 80014
MLS# 7491690Listed by: BROKERS GUILD HOMES - New
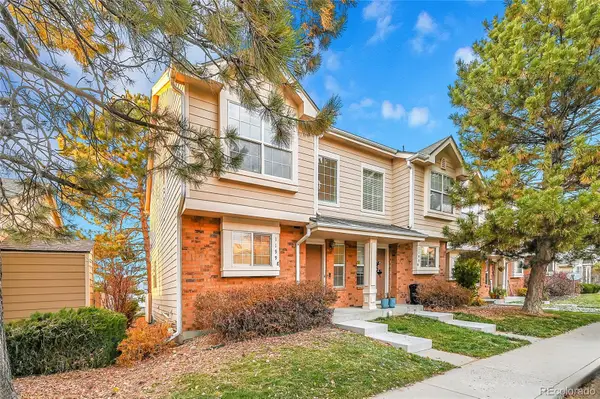 $327,000Active3 beds 3 baths1,151 sq. ft.
$327,000Active3 beds 3 baths1,151 sq. ft.1199 S Waco Street #E, Aurora, CO 80017
MLS# 9004100Listed by: MEGASTAR REALTY - Coming Soon
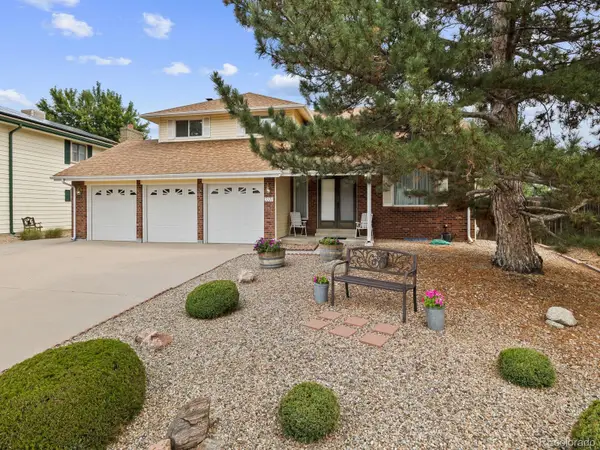 $515,000Coming Soon4 beds 3 baths
$515,000Coming Soon4 beds 3 baths3370 S Olathe Way, Aurora, CO 80013
MLS# 3184138Listed by: EXP REALTY, LLC - Coming Soon
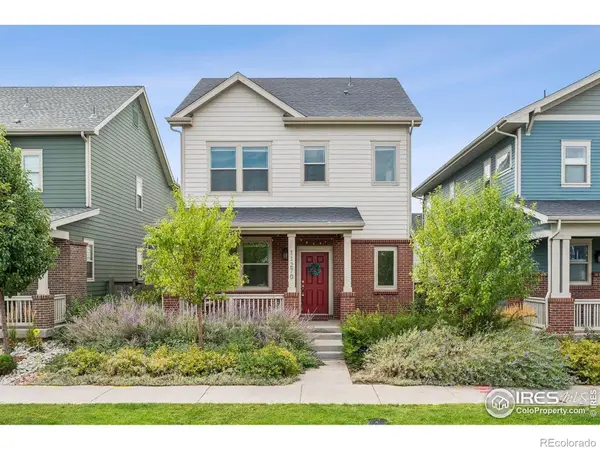 $729,000Coming Soon4 beds 4 baths
$729,000Coming Soon4 beds 4 baths11270 E 26th Avenue, Aurora, CO 80010
MLS# IR1042657Listed by: LIV SOTHEBY'S INTL REALTY
