2521 Billings Street, Aurora, CO 80011
Local realty services provided by:Better Homes and Gardens Real Estate Kenney & Company
2521 Billings Street,Aurora, CO 80011
$449,000
- 4 Beds
- 2 Baths
- 1,750 sq. ft.
- Single family
- Active
Listed by:kenneth crounsehousebuyerken@gmail.com
Office:brokers guild homes
MLS#:4130055
Source:ML
Price summary
- Price:$449,000
- Price per sq. ft.:$256.57
About this home
Check out this beautifully renovated 4 Bedroom/2 Bath solid brick home on a huge private 8,040sf lot in a quiet neighborhood. The backyard gate leads directly to the beautiful Cottonwood Park with playground. Perfect to take a stroll with friends, family and pets. This home has been remodeled top-to-bottom with a new kitchen, two new bathrooms, new roof, new windows, new concrete driveway and walkway, everything is done for this new lucky buyer. Large private fully covered private concrete deck directly off the kitchen. Large off-street concrete parking area with double carport. Beautiful hard wood floors throughout the home. New high-end light gray carpet in the basement. Very efficient fully functioning swamp cooler. Large, fenced private back yard. Just a short walk to Fitzsimmons Medical Complex and the Lightrail that can take you to Anschutz Medical campus, UC Health, VA hospital, Children's hospital, DIA, Central Park and the Aurora mall. Short walk to restaurants and convenient shopping. Central to everything downtown via Colfax Ave. Convenient to major freeways I225, I70. Schedule your showing today!!
Contact an agent
Home facts
- Year built:1961
- Listing ID #:4130055
Rooms and interior
- Bedrooms:4
- Total bathrooms:2
- Full bathrooms:1
- Living area:1,750 sq. ft.
Heating and cooling
- Cooling:Evaporative Cooling
- Heating:Forced Air
Structure and exterior
- Roof:Shingle
- Year built:1961
- Building area:1,750 sq. ft.
- Lot area:0.18 Acres
Schools
- High school:Hinkley
- Middle school:North
- Elementary school:Sable
Utilities
- Water:Public
- Sewer:Public Sewer
Finances and disclosures
- Price:$449,000
- Price per sq. ft.:$256.57
- Tax amount:$2,525 (2024)
New listings near 2521 Billings Street
- New
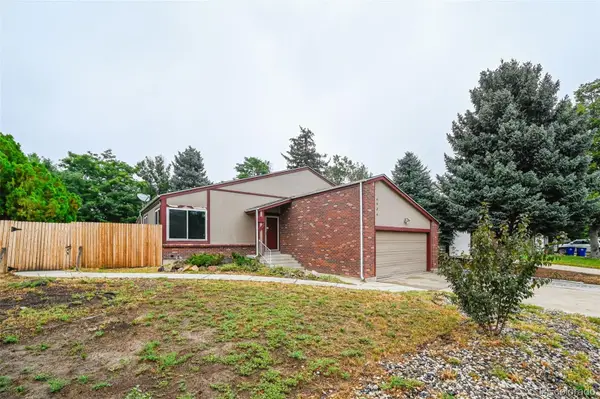 $349,900Active3 beds 2 baths1,824 sq. ft.
$349,900Active3 beds 2 baths1,824 sq. ft.4424 S Eagle Circle, Aurora, CO 80015
MLS# 1560099Listed by: EXP REALTY, LLC - New
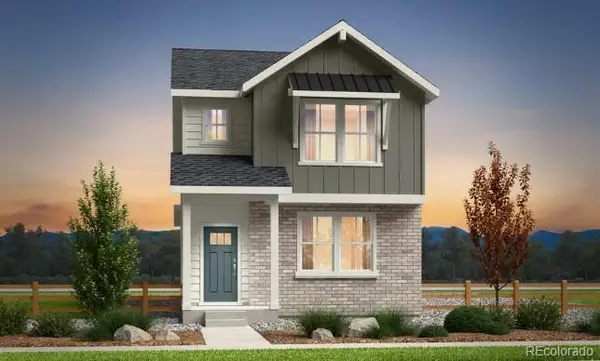 $519,649Active3 beds 3 baths1,794 sq. ft.
$519,649Active3 beds 3 baths1,794 sq. ft.23752 E 33rd Place, Aurora, CO 80019
MLS# 3256286Listed by: RE/MAX PROFESSIONALS - New
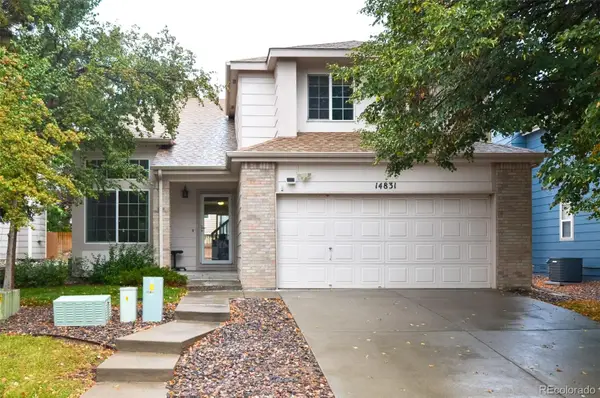 $549,900Active4 beds 3 baths2,454 sq. ft.
$549,900Active4 beds 3 baths2,454 sq. ft.14831 E Penwood Place, Aurora, CO 80015
MLS# 7767786Listed by: BROKERS GUILD REAL ESTATE - New
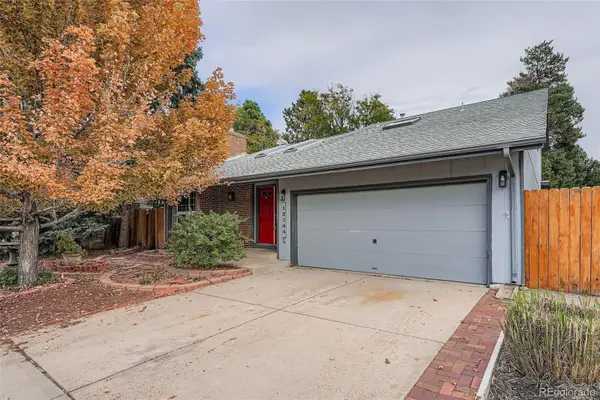 $449,900Active4 beds 3 baths2,178 sq. ft.
$449,900Active4 beds 3 baths2,178 sq. ft.12104 E Amherst Circle, Aurora, CO 80014
MLS# 9170617Listed by: YOUR HOME SOLD GUARANTEED REALTY - PREMIER PARTNERS - Coming Soon
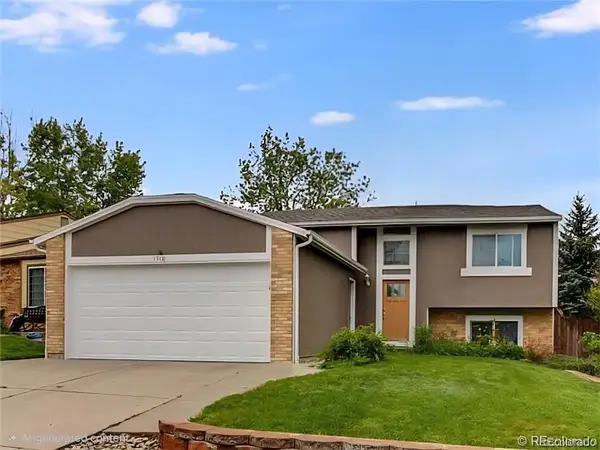 $440,000Coming Soon3 beds 2 baths
$440,000Coming Soon3 beds 2 baths19118 E Oxford Drive, Aurora, CO 80013
MLS# 5957774Listed by: EXIT REALTY DTC, CHERRY CREEK, PIKES PEAK. - New
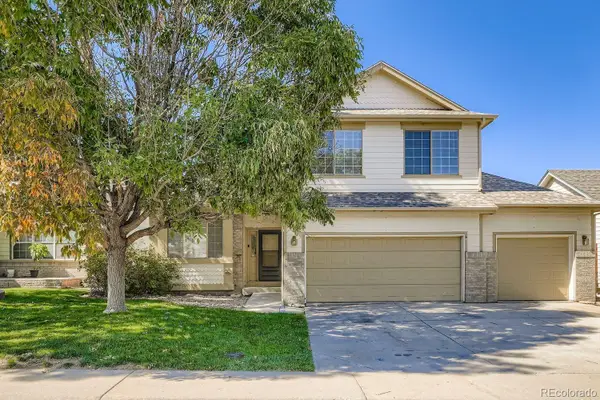 $529,000Active5 beds 3 baths3,252 sq. ft.
$529,000Active5 beds 3 baths3,252 sq. ft.1525 S Richfield Way, Aurora, CO 80017
MLS# 4603848Listed by: HOMESMART REALTY - New
 $575,000Active3 beds 3 baths2,909 sq. ft.
$575,000Active3 beds 3 baths2,909 sq. ft.4927 S Addison Way, Aurora, CO 80016
MLS# 1716460Listed by: ALLIANCE REAL ESTATE GROUP LLC - New
 $463,000Active4 beds 3 baths2,700 sq. ft.
$463,000Active4 beds 3 baths2,700 sq. ft.14521 E Harvard Avenue, Aurora, CO 80014
MLS# 5344520Listed by: EXP REALTY, LLC - Open Sun, 11am to 2pmNew
 $279,900Active2 beds 2 baths1,091 sq. ft.
$279,900Active2 beds 2 baths1,091 sq. ft.2469 S Xanadu Way S #A, Aurora, CO 80014
MLS# IR1044699Listed by: EXP REALTY LLC - New
 $775,000Active4 beds 5 baths4,561 sq. ft.
$775,000Active4 beds 5 baths4,561 sq. ft.6360 S Patsburg Court, Aurora, CO 80016
MLS# 4965294Listed by: EXIT REALTY DTC, CHERRY CREEK, PIKES PEAK.
