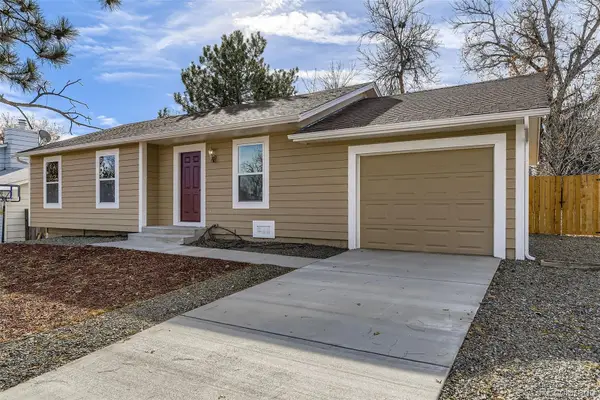25338 E Costilla Place, Aurora, CO 80016
Local realty services provided by:Better Homes and Gardens Real Estate Kenney & Company
Listed by: kay bohankaybohansothebys@gmail.com,303-915-1563
Office: liv sotheby's international realty
MLS#:2483500
Source:ML
Price summary
- Price:$1,250,000
- Price per sq. ft.:$220.73
- Monthly HOA dues:$18.92
About this home
Your stunning Shire Awaits in Tallyns Reach! Turn key ready meticulously maintained home surrounded by mature trees with mountain views. Rare floor plan with 5 bedrooms on the upper level to include the primary suite. The upper level has a spacious family room that is truly a home owners dream space! Main floor home office is an added bonus. New hardwood flooring on the main level to include the stairs. The interior of the home and exterior have been freshly painted, custom front door, custom stair railings, updated doors & trim, new carpet, gorgeous custom lighting throughout, ADT security system, new electrical panel and humidifier are just a few of the many details of this home. The custom chandelier in the dining room sets the tone of elegance for amazing dinner parties. The butler panty boosts a bar fridge, wine fridge and ice maker making it ideal for entertaining! Stunning and spacious Chef's kitchen with plenty of counter and cabinet space with updated appliances. The kitchen is equipped with a gas line for the Chef that prefers a gas stove. The kitchen opens up to a very private backyard for amazing dinner parties and gatherings. Enjoy watching the evening sunsets from your very own private fenced in backyard. Sunny open floor plan with natural light soaking in from the west with views of mature trees, mountains and natural landscaping. The rock fireplace in the great room sets the tone for a relaxing evening at home! The primary suite is spacious with a spa inspired bathroom with a soaking tub, custom tile, oversized shower and a dream closet with custom shelving, built in drawers and ironing board. The lower level is ready to be finished and customized with a lot if potential options to include additional bedrooms, workout room, bathrooms, art studio or storage room. The 3 car garage offers plenty of space to store all your toys. If you are looking for a turn key ready meticulously maintained home, your search for perfection is over, Welcome Home!
Contact an agent
Home facts
- Year built:2006
- Listing ID #:2483500
Rooms and interior
- Bedrooms:5
- Total bathrooms:4
- Full bathrooms:3
- Half bathrooms:1
- Living area:5,663 sq. ft.
Heating and cooling
- Cooling:Central Air
- Heating:Forced Air
Structure and exterior
- Roof:Composition
- Year built:2006
- Building area:5,663 sq. ft.
- Lot area:0.32 Acres
Schools
- High school:Cherokee Trail
- Middle school:Fox Ridge
- Elementary school:Coyote Hills
Utilities
- Water:Public
- Sewer:Public Sewer
Finances and disclosures
- Price:$1,250,000
- Price per sq. ft.:$220.73
- Tax amount:$7,430 (2024)
New listings near 25338 E Costilla Place
- Coming Soon
 $425,000Coming Soon3 beds 3 baths
$425,000Coming Soon3 beds 3 baths21897 E 44th Place, Aurora, CO 80019
MLS# 3143459Listed by: EQUITY COLORADO REAL ESTATE PREMIER - Coming Soon
 $399,900Coming Soon3 beds 1 baths
$399,900Coming Soon3 beds 1 baths15512 E Pacific Place, Aurora, CO 80013
MLS# 7975589Listed by: YOUR HOME SOLD GUARANTEED REALTY - PREMIER PARTNERS - Coming Soon
 $463,000Coming Soon3 beds 2 baths
$463,000Coming Soon3 beds 2 baths1001 Troy Street, Aurora, CO 80011
MLS# 5023227Listed by: KELLER WILLIAMS REALTY DOWNTOWN LLC - Open Sat, 10am to 2pmNew
 $315,000Active2 beds 2 baths1,096 sq. ft.
$315,000Active2 beds 2 baths1,096 sq. ft.13873 E Lehigh Avenue #B, Aurora, CO 80014
MLS# 5749301Listed by: LIV SOTHEBY'S INTERNATIONAL REALTY - New
 $547,726Active3 beds 3 baths1,923 sq. ft.
$547,726Active3 beds 3 baths1,923 sq. ft.1650 S Gold Bug Way, Aurora, CO 80018
MLS# 3717005Listed by: MB TEAM LASSEN - Open Sat, 11am to 1pmNew
 $595,000Active4 beds 3 baths2,801 sq. ft.
$595,000Active4 beds 3 baths2,801 sq. ft.2917 S Lisbon Way, Aurora, CO 80013
MLS# 9010011Listed by: HOMESMART REALTY - New
 $610,000Active5 beds 4 baths3,422 sq. ft.
$610,000Active5 beds 4 baths3,422 sq. ft.4015 S Odessa Street, Aurora, CO 80013
MLS# 9827627Listed by: STRATERA PARTNERS LLC - Coming Soon
 $419,900Coming Soon3 beds 3 baths
$419,900Coming Soon3 beds 3 baths13602 E 4th Avenue, Aurora, CO 80011
MLS# 4856084Listed by: KELLER WILLIAMS PREFERRED REALTY - New
 $449,990Active3 beds 3 baths1,581 sq. ft.
$449,990Active3 beds 3 baths1,581 sq. ft.22619 E 47th Drive, Aurora, CO 80019
MLS# 4010498Listed by: LANDMARK RESIDENTIAL BROKERAGE - Coming Soon
 $329,000Coming Soon2 beds 2 baths
$329,000Coming Soon2 beds 2 baths4643 S Crystal Way #D184, Aurora, CO 80015
MLS# 8191416Listed by: NOOKHAVEN HOMES
