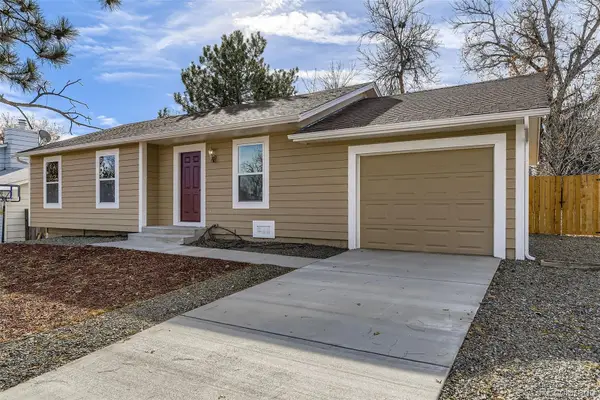26155 E Jamison Circle S, Aurora, CO 80016
Local realty services provided by:Better Homes and Gardens Real Estate Kenney & Company
Listed by: troy hansford team, shannon fialaHansfordTeam@TroyHansford.com,
Office: re/max professionals
MLS#:9078765
Source:ML
Price summary
- Price:$1,199,900
- Price per sq. ft.:$293.81
About this home
Luxury Equestrian Property on 1.7 Acres | 4 Bed + Loft | Walkout Basement | Cherry Creek Schools | Lower Taxes (Unincorporated Arapahoe County)
Experience the perfect blend of luxury, land, and lifestyle in one of Aurora’s most private and sought-after neighborhoods. This custom 4-bedroom, 3-bath estate on 1.7+ acres offers privacy, modern upgrades, and horse-friendly space—just minutes from city conveniences.
Highlights:
Main-Floor Primary Suite: Private retreat with walk-in closet, ensuite bath, and serene property views
Gourmet Kitchen: Open to dining and living areas—ideal for entertaining
Sun-Filled Living: Hardwood floors, open-concept design, and natural light throughout
Finished Walkout Basement: Perfect for rec room, gym, or guest suite
Horse-Ready Acreage: Fenced with room for paddocks or small barn
Detached Garage/Workshop: Ideal for car collectors, RVs, or hobbies
Outdoor Living: Brick BBQ, hot tub, mature landscaping, fruit trees, and garden spaces
Recent Updates:
New Malarkey roof (2023) | Pella windows | New front gate | Multiple decks and outdoor areas
Located in unincorporated Arapahoe County for lower property taxes and within the Cherry Creek School District, this home offers the serenity of the country with the convenience of nearby Southlands Mall, E-470, golf, dining, and miles of trails.
Move-In Ready | Acreage Living | Room to Grow
A rare opportunity to own a turn-key, horse-friendly estate in the heart of Aurora.
https://www.finaloffer.com/property/26155-e-jamison-circle-s-aurora-co-80016/19363157
Contact an agent
Home facts
- Year built:1995
- Listing ID #:9078765
Rooms and interior
- Bedrooms:4
- Total bathrooms:4
- Full bathrooms:3
- Half bathrooms:1
- Living area:4,084 sq. ft.
Heating and cooling
- Cooling:Attic Fan
- Heating:Forced Air
Structure and exterior
- Roof:Composition
- Year built:1995
- Building area:4,084 sq. ft.
- Lot area:1.71 Acres
Schools
- High school:Cherokee Trail
- Middle school:Fox Ridge
- Elementary school:Black Forest Hills
Utilities
- Water:Well
- Sewer:Septic Tank
Finances and disclosures
- Price:$1,199,900
- Price per sq. ft.:$293.81
- Tax amount:$4,362 (2024)
New listings near 26155 E Jamison Circle S
- Coming Soon
 $425,000Coming Soon3 beds 3 baths
$425,000Coming Soon3 beds 3 baths21897 E 44th Place, Aurora, CO 80019
MLS# 3143459Listed by: EQUITY COLORADO REAL ESTATE PREMIER - Coming Soon
 $399,900Coming Soon3 beds 1 baths
$399,900Coming Soon3 beds 1 baths15512 E Pacific Place, Aurora, CO 80013
MLS# 7975589Listed by: YOUR HOME SOLD GUARANTEED REALTY - PREMIER PARTNERS - Coming Soon
 $463,000Coming Soon3 beds 2 baths
$463,000Coming Soon3 beds 2 baths1001 Troy Street, Aurora, CO 80011
MLS# 5023227Listed by: KELLER WILLIAMS REALTY DOWNTOWN LLC - Open Sat, 10am to 2pmNew
 $315,000Active2 beds 2 baths1,096 sq. ft.
$315,000Active2 beds 2 baths1,096 sq. ft.13873 E Lehigh Avenue #B, Aurora, CO 80014
MLS# 5749301Listed by: LIV SOTHEBY'S INTERNATIONAL REALTY - New
 $547,726Active3 beds 3 baths1,923 sq. ft.
$547,726Active3 beds 3 baths1,923 sq. ft.1650 S Gold Bug Way, Aurora, CO 80018
MLS# 3717005Listed by: MB TEAM LASSEN - Open Sat, 11am to 1pmNew
 $595,000Active4 beds 3 baths2,801 sq. ft.
$595,000Active4 beds 3 baths2,801 sq. ft.2917 S Lisbon Way, Aurora, CO 80013
MLS# 9010011Listed by: HOMESMART REALTY - New
 $610,000Active5 beds 4 baths3,422 sq. ft.
$610,000Active5 beds 4 baths3,422 sq. ft.4015 S Odessa Street, Aurora, CO 80013
MLS# 9827627Listed by: STRATERA PARTNERS LLC - Coming Soon
 $419,900Coming Soon3 beds 3 baths
$419,900Coming Soon3 beds 3 baths13602 E 4th Avenue, Aurora, CO 80011
MLS# 4856084Listed by: KELLER WILLIAMS PREFERRED REALTY - New
 $449,990Active3 beds 3 baths1,581 sq. ft.
$449,990Active3 beds 3 baths1,581 sq. ft.22619 E 47th Drive, Aurora, CO 80019
MLS# 4010498Listed by: LANDMARK RESIDENTIAL BROKERAGE - Coming Soon
 $329,000Coming Soon2 beds 2 baths
$329,000Coming Soon2 beds 2 baths4643 S Crystal Way #D184, Aurora, CO 80015
MLS# 8191416Listed by: NOOKHAVEN HOMES
