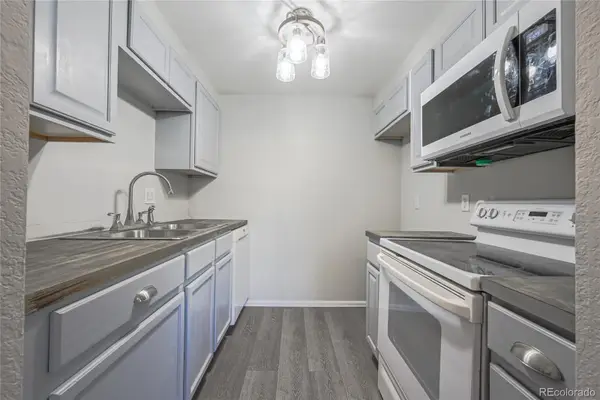27890 E Otero Place, Aurora, CO 80016
Local realty services provided by:Better Homes and Gardens Real Estate Kenney & Company
Listed by: jeannette parkerjmparker1981@gmail.com,303-324-6727
Office: weichert realtors professionals
MLS#:9369839
Source:ML
Price summary
- Price:$749,900
- Price per sq. ft.:$198.07
- Monthly HOA dues:$220
About this home
If you’re looking for a neighborhood with lots of fun!? Check out this immaculate home in sought after Blackstone Country Club Neighborhood! See yourself relaxing at the pool, Having dinner with a view at Beautiful Club house with restaurant and events, Getting fit in the spacious Gym, meeting friends for tennis or pickle ball or having a friendly match at the World class Blackstone Country Club or Black Bear Golf Courses. Move in ready, 2 story, 3786 finished sq ft, Golf course lifestyle at its best! Thoughtfully designed open floor plan, tastefully decorated, with tons of natural light. Kitchen W/ quartz counters, Large center Island w/ breakfast bar, Stainless appliances, spacious dining area open to the family room for all your family entertainment needs. Laminate floors make for easy cleaning.Kitchen opens out to the Covered deck over looking the landscaped, fenced back yard w/ raised vegetable garden to enjoy the Colorado great outdoors. Private office off the entry foyer, 1/2 bath, Mudroom, Over sized Pantry & 3 car garage round out the first floor. On the second level, upgraded carpet, Primary bedroom w/ ensuite bath and walk in closet, Quartz counters, double sinks, tiled floor and shower & soaking tub. Entertainment Loft, 3 spacious bedrooms, 2 full tiled baths and laundry area where it belongs! Finished basement boast spacious Entertainment room, 2 good sized bedrooms, Play room & a full bath. This could make a wonderful guest space or could accommodate a multiple family situation. Solar panels owned by the sellers make for affordable utility bills! Tons of upgrades! CC schools, 3 parks, trails, golf course, close to E 470, Southlands Mall. Make this your next home! Up to 1% credit towards your closing costs, if you use my preferred lender!
Contact an agent
Home facts
- Year built:2020
- Listing ID #:9369839
Rooms and interior
- Bedrooms:6
- Total bathrooms:5
- Full bathrooms:4
- Half bathrooms:1
- Living area:3,786 sq. ft.
Heating and cooling
- Cooling:Central Air
- Heating:Forced Air, Natural Gas
Structure and exterior
- Roof:Composition
- Year built:2020
- Building area:3,786 sq. ft.
- Lot area:0.2 Acres
Schools
- High school:Cherokee Trail
- Middle school:Fox Ridge
- Elementary school:Pine Ridge
Utilities
- Water:Public
- Sewer:Public Sewer
Finances and disclosures
- Price:$749,900
- Price per sq. ft.:$198.07
- Tax amount:$7,045 (2024)
New listings near 27890 E Otero Place
- New
 $599,000Active4 beds 3 baths2,729 sq. ft.
$599,000Active4 beds 3 baths2,729 sq. ft.22460 E Heritage Parkway, Aurora, CO 80016
MLS# 6693914Listed by: MB REAL ESTATE BY ROCHELLE - New
 $199,000Active2 beds 2 baths840 sq. ft.
$199,000Active2 beds 2 baths840 sq. ft.364 S Ironton Street #315, Aurora, CO 80012
MLS# 2645810Listed by: KELLER WILLIAMS TRILOGY - New
 $620,000Active4 beds 2 baths2,973 sq. ft.
$620,000Active4 beds 2 baths2,973 sq. ft.22603 E Radcliff Drive, Aurora, CO 80015
MLS# 1848926Listed by: COMPASS - DENVER - New
 $585,000Active6 beds 2 baths2,487 sq. ft.
$585,000Active6 beds 2 baths2,487 sq. ft.11759 E Alaska Avenue, Aurora, CO 80012
MLS# 4541242Listed by: MB EXECUTIVE REALTY & INVESTMENTS - New
 $515,000Active4 beds 3 baths1,831 sq. ft.
$515,000Active4 beds 3 baths1,831 sq. ft.25656 E Bayaud Avenue, Aurora, CO 80018
MLS# 3395369Listed by: REAL BROKER, LLC DBA REAL - New
 $339,000Active2 beds 1 baths803 sq. ft.
$339,000Active2 beds 1 baths803 sq. ft.1081 Elmira Street, Aurora, CO 80010
MLS# 6076635Listed by: A STEP ABOVE REALTY - New
 $495,000Active4 beds 2 baths2,152 sq. ft.
$495,000Active4 beds 2 baths2,152 sq. ft.1115 S Truckee Way, Aurora, CO 80017
MLS# 5752920Listed by: RE/MAX PROFESSIONALS - New
 $260,000Active2 beds 2 baths1,000 sq. ft.
$260,000Active2 beds 2 baths1,000 sq. ft.14214 E 1st Drive #C07, Aurora, CO 80011
MLS# 9733689Listed by: S.T. PROPERTIES - New
 $335,000Active2 beds 2 baths1,200 sq. ft.
$335,000Active2 beds 2 baths1,200 sq. ft.12835 E Louisiana Avenue, Aurora, CO 80012
MLS# 3149885Listed by: INVALESCO REAL ESTATE - New
 $542,100Active5 beds 3 baths3,887 sq. ft.
$542,100Active5 beds 3 baths3,887 sq. ft.2174 S Ider Way, Aurora, CO 80018
MLS# 3759477Listed by: REAL BROKER, LLC DBA REAL
